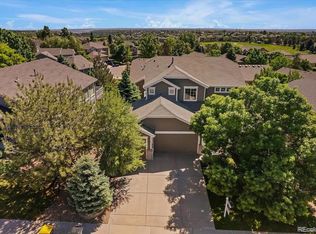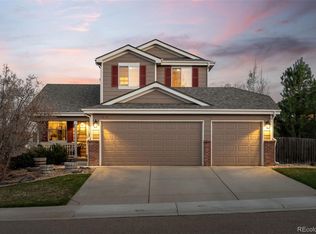6 BR / 4 BA Executive Home Perfect for Entertaining & Working from Home Exclusive "Castle Pines North" neighborhood. Located in highly coveted Tapestry Hills. Less than a seven minute drive to the highly rated Timber Trail Elementary, American Academy (K-8) and Rock Canyon High Schools. Enjoy the outdoors with quick access to Daniels Park for scenic canyon viewing or Wildcat Mountain trails for adventurous hiking. Convenient access to the farmers market, restaurants, I-25 and award-winning The Ridge at Castle Pines golf course. Enjoy shopping at the popular Park Meadows and Castle Pines Village Square. - Immaculate and spacious 6 bedroom and 4 bath home built in 2000 - Enjoy an open floor plan with over 4,500 square feet of interior living space! - Main floor master bedroom features five-piece master bath and large walk-in closet. Two additional main level well-sized bedrooms perfect for an office or guest room setup - Large kitchen with granite counters, center island, eating bar and walk-in pantry. Refrigerator, oven, cooktop and microwave included. Connected great and family rooms feature lots of natural light, high ceilings and gas fireplace - Hardwood flooring, double-pane windows and blinds / window coverings throughout - Beautiful views above the tree line from the backyard large Trex deck. Private garden accessible from stairs and walk out basement - Two car garage with room for storage - Pre-wired for Xfinity Internet - Trash pickup included (weekly) Available now Rent: $3950 per month Deposit: $3950 Lease: 1 year Credit Check: $35 No smoking Small pet considered with additional security deposit Landlord pays HOA which covers community ground maintenance and trash / recycling pick up Tenant pays utilities Tenant must supply water to yard / maintain plants Available to show immediately Apply, call / txt using the number listed or email using the reply option
This property is off market, which means it's not currently listed for sale or rent on Zillow. This may be different from what's available on other websites or public sources.

