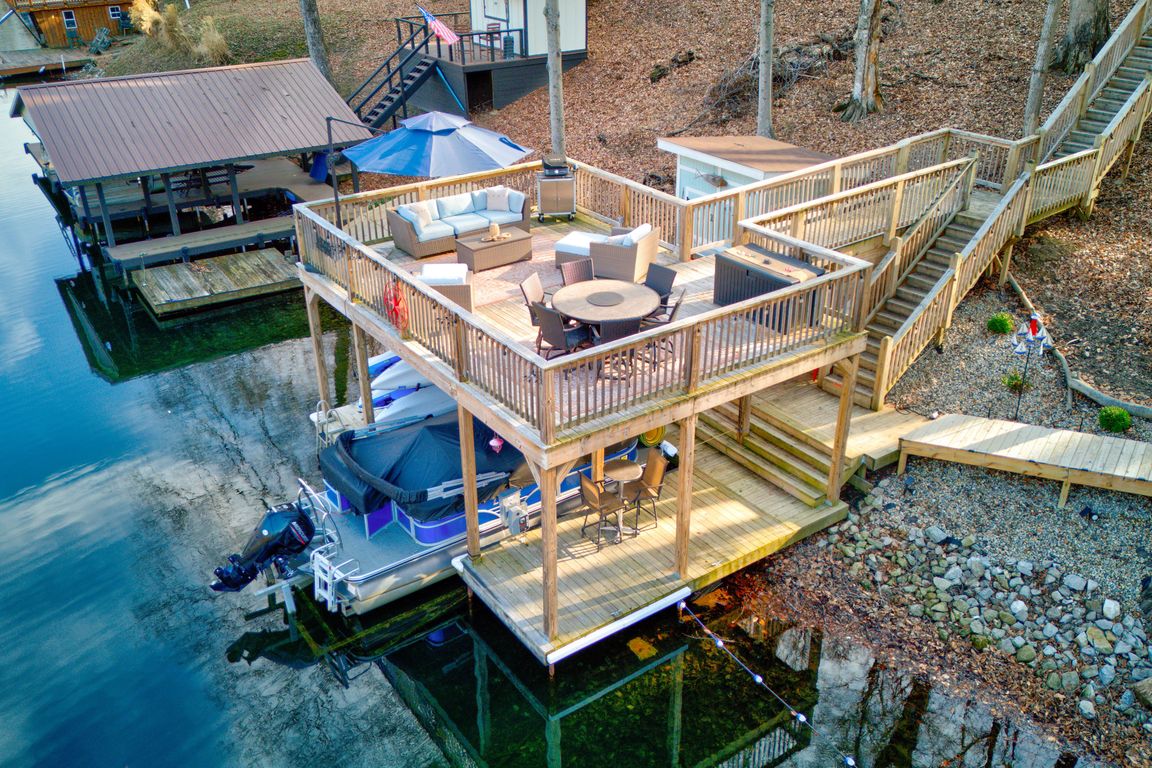
ActivePrice cut: $95K (8/21)
$1,200,000
2beds
3,720sqft
8205 Bass Dr, Nineveh, IN 46164
2beds
3,720sqft
Residential, single family residence
Built in 2020
0.81 Acres
2 Attached garage spaces
$323 price/sqft
What's special
Stunning waterfront viewsDouble-decker dockModern kitchenDedicated fishing shackMulti-level layoutRiver rock landscaping
Welcome to your LAKEFRONT PARADISE! Three levels with living area on each level! This exquisite 2020 Craftsman-style home is nestled on two spacious lots in a serene, deep cove on Cordry Lake, offering stunning waterfront views and unparalleled outdoor living. Enjoy easy lake access with a double-decker dock, an extra stand-alone ...
- 208 days |
- 392 |
- 9 |
Source: MIBOR as distributed by MLS GRID,MLS#: 22026235
Travel times
Kitchen
Living Room
Bedroom
Zillow last checked: 7 hours ago
Listing updated: October 04, 2025 at 03:53pm
Listing Provided by:
Susan Apple 317-441-2722,
Acup Team, LLC,
Katelin Dailey
Source: MIBOR as distributed by MLS GRID,MLS#: 22026235
Facts & features
Interior
Bedrooms & bathrooms
- Bedrooms: 2
- Bathrooms: 4
- Full bathrooms: 3
- 1/2 bathrooms: 1
- Main level bathrooms: 2
- Main level bedrooms: 1
Primary bedroom
- Level: Upper
- Area: 221 Square Feet
- Dimensions: 13x17
Bedroom 2
- Level: Main
- Area: 270 Square Feet
- Dimensions: 18x15
Other
- Features: Other
- Level: Upper
- Area: 345 Square Feet
- Dimensions: 15x23
Family room
- Level: Main
- Area: 450 Square Feet
- Dimensions: 30x15
Foyer
- Level: Main
- Area: 296 Square Feet
- Dimensions: 37x8
Kitchen
- Level: Main
- Area: 252 Square Feet
- Dimensions: 21x12
Laundry
- Level: Main
- Area: 36 Square Feet
- Dimensions: 6x6
Heating
- Forced Air, Propane
Cooling
- Central Air
Appliances
- Included: Electric Cooktop, Dishwasher, Electric Water Heater, Disposal, Refrigerator
- Laundry: Connections All, Laundry Room, Main Level
Features
- Attic Access, Double Vanity, Breakfast Bar, Vaulted Ceiling(s), Kitchen Island, Entrance Foyer, Ceiling Fan(s), Hardwood Floors, High Speed Internet, Eat-in Kitchen, Wired for Data, Pantry, Sauna, Walk-In Closet(s)
- Flooring: Hardwood
- Basement: Ceiling - 9+ feet,Finished,Finished Ceiling,Finished Walls,Full,Storage Space,Walk-Out Access
- Attic: Access Only
- Number of fireplaces: 2
- Fireplace features: Basement, Family Room
Interior area
- Total structure area: 3,720
- Total interior livable area: 3,720 sqft
- Finished area below ground: 900
Video & virtual tour
Property
Parking
- Total spaces: 2
- Parking features: Attached
- Attached garage spaces: 2
Features
- Levels: Multi/Split
- Patio & porch: Covered, Deck
- Exterior features: Balcony, Fire Pit, Sprinkler System
- Has spa: Yes
- Spa features: Heated
- Fencing: Fenced,Invisible
- Has view: Yes
- View description: Lake
- Has water view: Yes
- Water view: Lake
- Waterfront features: Boat Slip, Dock, Lake Privileges, Lake Front, Water Access, Water View, Waterfront
Lot
- Size: 0.81 Acres
- Features: Mature Trees
Details
- Additional parcels included: 0060545001
- Parcel number: 070107400382000001
- Horse amenities: None
Construction
Type & style
- Home type: SingleFamily
- Architectural style: Craftsman
- Property subtype: Residential, Single Family Residence
Materials
- Vinyl With Stone
- Foundation: Block
Condition
- New construction: No
- Year built: 2020
Utilities & green energy
- Water: Private
Community & HOA
Community
- Subdivision: Sweetwater/Cordry
HOA
- Has HOA: No
Location
- Region: Nineveh
Financial & listing details
- Price per square foot: $323/sqft
- Tax assessed value: $832,200
- Annual tax amount: $2,852
- Date on market: 3/15/2025