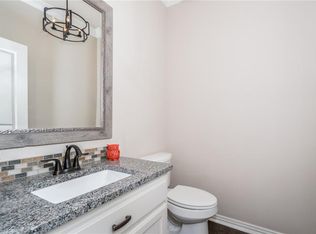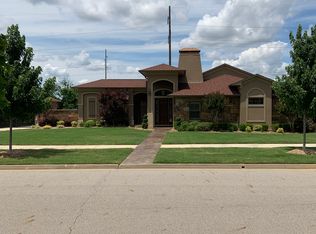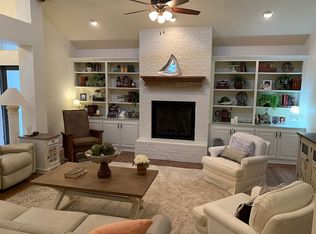Sold for $415,000 on 10/20/25
Zestimate®
$415,000
8205 Cisterna Way, Fort Smith, AR 72916
3beds
2,263sqft
Single Family Residence
Built in 2015
-- sqft lot
$415,000 Zestimate®
$183/sqft
$2,048 Estimated rent
Home value
$415,000
$386,000 - $444,000
$2,048/mo
Zestimate® history
Loading...
Owner options
Explore your selling options
What's special
Welcome to 8205 Cisterna Way! A beautifully maintained 3-bedroom, 2.5-bathroom, custom built, one owner home nestled in the highly sought-after Cisterna Village community of Chaffee Crossing. Built in 2015, this 2,263 sq ft single-level residence combines modern elegance with everyday comfort. The home has a Gourmet Eat-In Kitchen equipped with granite countertops, ample cabinet storage, walk-in pantry, and additional counter space, perfect for culinary enthusiasts. The spacious living areas seamlessly connect to a sitting/dining area and features a charming dual sided gas log fireplace, creating an inviting atmosphere for gatherings. Off the kitchen is a bonus space/flex space that could be used as a home office, a formal dining room, a play room, or so much more. The spacious primary suite is complete with a double vanity, jetted tub, walk-in shower, and a generous walk-in closet that also doubles as a FEMA certified safe room. Outside you will find the covered patio in the courtyard, ideal for entertaining or relaxing in a private setting. - In the 2 car garage you will find a designated electric plug for convenient EV charging. - So many perks! This home is a must see! Seller is offering a $6,500.00 paint credit at closing so you can pick the new colors for your inside walls. Schedule your private showing today!
Zillow last checked: 8 hours ago
Listing updated: October 21, 2025 at 08:31am
Listed by:
Matt Stout-McKnight 479-806-2796,
Coldwell Banker Fleming-Lau-Ft.Smith
Bought with:
Jeanette Jones, PB00068533
TRUVI REALTY
Source: Western River Valley BOR,MLS#: 1080835Originating MLS: Fort Smith Board of Realtors
Facts & features
Interior
Bedrooms & bathrooms
- Bedrooms: 3
- Bathrooms: 3
- Full bathrooms: 2
- 1/2 bathrooms: 1
Heating
- Central, Gas
Cooling
- Central Air
Appliances
- Included: Some Gas Appliances, Dishwasher, Disposal, Gas Water Heater, Microwave, ENERGY STAR Qualified Appliances
- Laundry: Electric Dryer Hookup, Washer Hookup, Dryer Hookup
Features
- Attic, Built-in Features, Ceiling Fan(s), Eat-in Kitchen, Granite Counters, Pantry, Programmable Thermostat, Storage, Walk-In Closet(s)
- Flooring: Concrete, Ceramic Tile, Laminate, Simulated Wood
- Windows: Blinds, Plantation Shutters
- Basement: None
- Number of fireplaces: 1
- Fireplace features: Family Room, Gas Starter, Living Room, Multi-Sided
Interior area
- Total interior livable area: 2,263 sqft
Property
Parking
- Total spaces: 2
- Parking features: Attached, Garage, Garage Door Opener
- Has attached garage: Yes
- Covered spaces: 2
Features
- Levels: One
- Stories: 1
- Patio & porch: Covered, Patio
- Exterior features: Concrete Driveway
- Fencing: Back Yard
Lot
- Dimensions: 114' x 55' x 115' x 16'32"
- Features: Cleared, City Lot, Subdivision, Zero Lot Line
Details
- Parcel number: 1132000310000000
- Zoning description: Residential
- Special conditions: None
Construction
Type & style
- Home type: SingleFamily
- Architectural style: Traditional
- Property subtype: Single Family Residence
Materials
- Stucco
- Foundation: Slab
- Roof: Fiberglass,Shingle
Condition
- New construction: No
- Year built: 2015
Utilities & green energy
- Sewer: Public Sewer
- Water: Public
- Utilities for property: Cable Available, Electricity Available, Natural Gas Available, Sewer Available, Water Available
Community & neighborhood
Security
- Security features: Fire Sprinkler System, Smoke Detector(s)
Community
- Community features: Sidewalks
Location
- Region: Fort Smith
- Subdivision: Cisterna Villa At Chaffee Crossing
HOA & financial
HOA
- Has HOA: Yes
- HOA fee: $2,000 annually
- Services included: Maintenance Grounds
Other
Other facts
- Road surface type: Paved
Price history
| Date | Event | Price |
|---|---|---|
| 10/20/2025 | Sold | $415,000-10.8%$183/sqft |
Source: Western River Valley BOR #1080835 | ||
| 10/5/2025 | Pending sale | $465,000$205/sqft |
Source: Western River Valley BOR #1080835 | ||
| 9/5/2025 | Price change | $465,000-5.1%$205/sqft |
Source: Western River Valley BOR #1080835 | ||
| 5/6/2025 | Listed for sale | $489,900+1299.7%$216/sqft |
Source: Western River Valley BOR #1080835 | ||
| 2/13/2015 | Sold | $35,000$15/sqft |
Source: Public Record | ||
Public tax history
| Year | Property taxes | Tax assessment |
|---|---|---|
| 2024 | $2,888 -2.5% | $58,350 |
| 2023 | $2,963 -1.7% | $58,350 |
| 2022 | $3,013 | $58,350 |
Find assessor info on the county website
Neighborhood: 72916
Nearby schools
GreatSchools rating
- 8/10Westwood Elementary SchoolGrades: PK-4Distance: 7.5 mi
- 9/10Greenwood Junior High SchoolGrades: 7-8Distance: 8.4 mi
- 8/10Greenwood High SchoolGrades: 10-12Distance: 8.5 mi
Schools provided by the listing agent
- Elementary: Woods
- Middle: Chaffin
- High: Southside
- District: Fort Smith
Source: Western River Valley BOR. This data may not be complete. We recommend contacting the local school district to confirm school assignments for this home.

Get pre-qualified for a loan
At Zillow Home Loans, we can pre-qualify you in as little as 5 minutes with no impact to your credit score.An equal housing lender. NMLS #10287.


