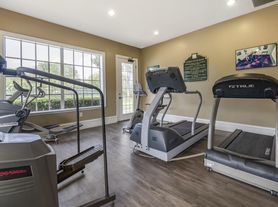Welcome to your new home in the beautiful Wexford community! This move in ready end-unit townhome boasts an abundance of natural light, featuring 3 bedrooms, 2.5 bathrooms, and a 1-car garage spread across 1822 sqft. The home has been freshly painted throughout and features brand new Kitchen cabinets and countertops as well as new Luxury vinyl plank flooring and carpet throughout. The kitchen is a chef's delight, equipped with stainless steel appliances and ample space for hosting gatherings. The open floor plan seamlessly integrates the dining room, living room, and kitchen. Notably, this unit offers a spacious screened lanai that's perfect for private outdoor relaxation. Situated in a maintenance free gated community, residents have access to 2 pools, a playground, and a dog park for endless enjoyment. With an ideal location, you'll enjoy easy access to I-4, I-75, Tampa, Brandon, the Hard Rock Casino, and the midflorida amphitheatre to name a few. Don't miss out on a prime opportunity to make this your new home sweet home! Priced to sell and ready for you to move in and start living your ideal lifestyle. Book your showing today!
Townhouse for rent
$2,500/mo
8205 Downpatrick Ct, Tampa, FL 33610
3beds
1,855sqft
Price may not include required fees and charges.
Townhouse
Available now
No pets
Central air
In unit laundry
1 Attached garage space parking
Central
What's special
Abundance of natural lightOpen floor planSpacious screened lanaiBrand new kitchen cabinetsStainless steel appliances
- 7 days |
- -- |
- -- |
Travel times
Looking to buy when your lease ends?
Consider a first-time homebuyer savings account designed to grow your down payment with up to a 6% match & 3.83% APY.
Facts & features
Interior
Bedrooms & bathrooms
- Bedrooms: 3
- Bathrooms: 3
- Full bathrooms: 2
- 1/2 bathrooms: 1
Heating
- Central
Cooling
- Central Air
Appliances
- Included: Dishwasher, Disposal, Dryer, Microwave, Range, Refrigerator, Washer
- Laundry: In Unit, Inside, Laundry Closet
Features
- Cathedral Ceiling(s), Eat-in Kitchen, Living Room/Dining Room Combo, Primary Bedroom Main Floor, Stone Counters, Walk-In Closet(s)
Interior area
- Total interior livable area: 1,855 sqft
Property
Parking
- Total spaces: 1
- Parking features: Attached, Driveway, Covered
- Has attached garage: Yes
- Details: Contact manager
Features
- Stories: 2
- Exterior features: Association Recreation - Owned, Cathedral Ceiling(s), Driveway, Eat-in Kitchen, Electric Water Heater, Garage Door Opener, Garbage included in rent, Gated Community - No Guard, Grounds Care included in rent, Guest, Heating system: Central, Inside, Laundry Closet, Laundry included in rent, Living Room/Dining Room Combo, Owner, Pet Park, Pets - No, Playground, Pool, Primary Bedroom Main Floor, Sewage included in rent, Sidewalks, Special Community Restrictions, Stone Counters, Walk-In Closet(s), Water included in rent
Details
- Parcel number: 19283691C000034000010U
Construction
Type & style
- Home type: Townhouse
- Property subtype: Townhouse
Condition
- Year built: 2014
Utilities & green energy
- Utilities for property: Garbage, Sewage, Water
Building
Management
- Pets allowed: No
Community & HOA
Community
- Features: Playground
Location
- Region: Tampa
Financial & listing details
- Lease term: Contact For Details
Price history
| Date | Event | Price |
|---|---|---|
| 10/1/2025 | Listed for rent | $2,500$1/sqft |
Source: Stellar MLS #TB8431035 | ||
| 6/27/2013 | Sold | $100,000$54/sqft |
Source: Public Record | ||
