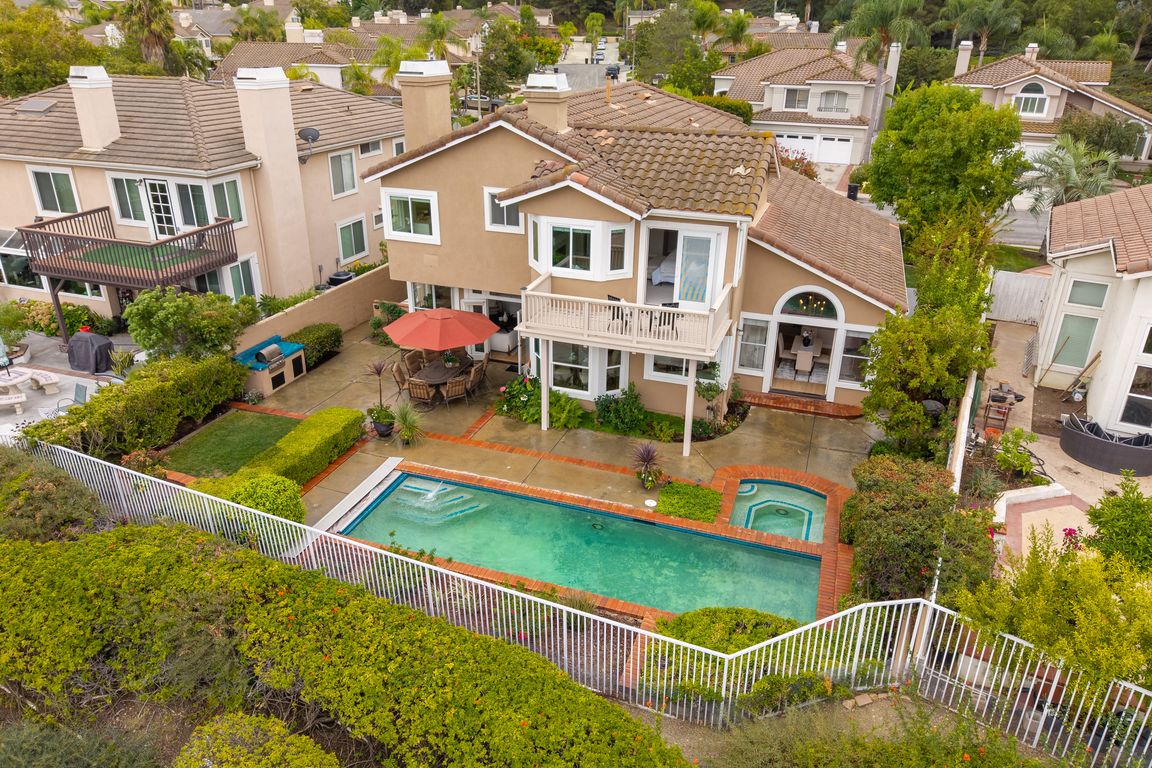Open: Sat 1pm-4pm

For sale
$1,800,000
5beds
2,863sqft
8205 E Somerset Ln, Anaheim, CA 92808
5beds
2,863sqft
Single family residence
Built in 1990
6,832 sqft
3 Attached garage spaces
$629 price/sqft
$115 monthly HOA fee
What's special
Breakfast barExpansive center islandSpa-inspired primary bathNew interior paintAntique-style soft-close cabinetryStainless steel appliancesBeautifully upgraded living space
This stunning 5-bedroom, 4-bath pool home offers breathtaking city-light and mountain views across approximately 2,863 sq. ft. of beautifully upgraded living space. Enter through double doors into a grand foyer crowned by a sparkling chandelier, where luxury vinyl floors flow seamlessly throughout the main level. To the left, a formal living room ...
- 10 days |
- 1,652 |
- 97 |
Likely to sell faster than
Source: CRMLS,MLS#: PW25225774 Originating MLS: California Regional MLS
Originating MLS: California Regional MLS
Travel times
Family Room
Kitchen
Primary Bedroom
Zillow last checked: 7 hours ago
Listing updated: October 09, 2025 at 12:29pm
Listing Provided by:
Travis Fairweather DRE #01885035 949-795-0114,
First Team Real Estate,
Michael Kelly DRE #01109177 714-422-8520,
First Team Real Estate
Source: CRMLS,MLS#: PW25225774 Originating MLS: California Regional MLS
Originating MLS: California Regional MLS
Facts & features
Interior
Bedrooms & bathrooms
- Bedrooms: 5
- Bathrooms: 4
- Full bathrooms: 4
- Main level bathrooms: 1
- Main level bedrooms: 1
Rooms
- Room types: Bathroom, Bedroom, Entry/Foyer, Family Room, Foyer, Kitchen, Laundry, Living Room, Primary Bathroom, Primary Bedroom, Other, Dining Room
Bedroom
- Features: Bedroom on Main Level
Bathroom
- Features: Bathtub, Closet, Dual Sinks, Full Bath on Main Level, Hollywood Bath, Jetted Tub, Quartz Counters, Remodeled, Separate Shower, Tub Shower
Bathroom
- Features: Jack and Jill Bath
Kitchen
- Features: Granite Counters, Kitchen Island, Kitchen/Family Room Combo, Remodeled, Self-closing Cabinet Doors, Self-closing Drawers, Updated Kitchen
Heating
- Central, Forced Air
Cooling
- Central Air, Dual
Appliances
- Included: Built-In Range, Dishwasher, Gas Cooktop, Disposal, Gas Water Heater, Microwave, Refrigerator, Water Softener, Water Heater, Dryer, Washer
- Laundry: Gas Dryer Hookup, Inside, Laundry Room
Features
- Breakfast Bar, Built-in Features, Breakfast Area, Cathedral Ceiling(s), Separate/Formal Dining Room, Granite Counters, Open Floorplan, Recessed Lighting, Solid Surface Counters, Sunken Living Room, Unfurnished, Bedroom on Main Level, Entrance Foyer, Jack and Jill Bath, Primary Suite, Walk-In Closet(s)
- Flooring: Carpet, Tile, Vinyl
- Doors: Double Door Entry, French Doors, Mirrored Closet Door(s), Panel Doors, Sliding Doors
- Windows: Blinds, Double Pane Windows, Shutters
- Has fireplace: Yes
- Fireplace features: Family Room, Primary Bedroom
- Common walls with other units/homes: No Common Walls
Interior area
- Total interior livable area: 2,863 sqft
Video & virtual tour
Property
Parking
- Total spaces: 3
- Parking features: Door-Multi, Direct Access, Door-Single, Driveway, Garage Faces Front, Garage, Garage Door Opener
- Attached garage spaces: 3
Accessibility
- Accessibility features: None
Features
- Levels: Two
- Stories: 2
- Entry location: 1
- Patio & porch: Concrete
- Has private pool: Yes
- Pool features: Filtered, Gas Heat, Heated, In Ground, Lap, Pool Cover, Permits, Private
- Has spa: Yes
- Spa features: Heated, In Ground, Private
- Fencing: Stucco Wall,Wrought Iron
- Has view: Yes
- View description: City Lights, Hills, Mountain(s)
Lot
- Size: 6,832 Square Feet
- Features: Back Yard, Front Yard, Sprinklers In Rear, Sprinklers In Front, Lawn, Landscaped, Level, Sprinklers Timer, Sprinkler System, Street Level, Yard
Details
- Parcel number: 35428106
- Special conditions: Standard
Construction
Type & style
- Home type: SingleFamily
- Architectural style: Mediterranean
- Property subtype: Single Family Residence
Materials
- Stucco, Copper Plumbing
- Foundation: Slab
- Roof: Concrete,Tile
Condition
- Turnkey
- New construction: No
- Year built: 1990
Utilities & green energy
- Sewer: Public Sewer, Sewer Tap Paid
- Water: Public
- Utilities for property: Cable Available, Electricity Connected, Natural Gas Connected, Sewer Connected, Water Connected
Community & HOA
Community
- Features: Curbs, Gutter(s), Storm Drain(s), Street Lights, Suburban, Sidewalks
- Security: Security System, Carbon Monoxide Detector(s), Smoke Detector(s)
- Subdivision: Summit Springs (Smsp)
HOA
- Has HOA: Yes
- Amenities included: Other
- HOA fee: $115 monthly
- HOA name: The Summit Community Assoc
- HOA phone: 800-428-5588
Location
- Region: Anaheim
Financial & listing details
- Price per square foot: $629/sqft
- Tax assessed value: $832,170
- Date on market: 9/30/2025
- Listing terms: Cash,Cash to New Loan,Submit
- Road surface type: Paved