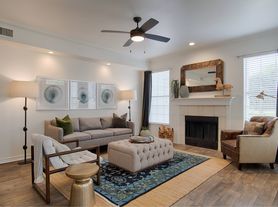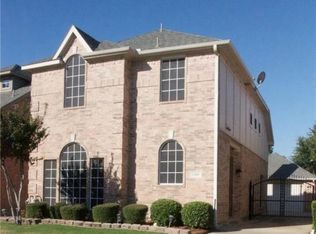Very nice home neatly landscaped homesite with sparkling pool in fenced off backyard. Large covered back patio. First floor master bedroom and another bedroom down with 2 full baths and 3 bedroom up with 2 full baths. Large game room up with media room. Harwood floors and ceramic tile through out. Kitchen off family room, refrigerator, living with with cozy fireplace. Home has solar panels, great for energy savings when you sign up with your energy provider to include solar service! Pool service is included.
One year lease, animals on case basis, ask for our eligibility and application.
House for rent
$3,150/mo
8205 Fountain Springs Dr, Plano, TX 75025
5beds
3,705sqft
Price may not include required fees and charges.
Single family residence
Available Fri Oct 31 2025
Cats, small dogs OK
Central air
Hookups laundry
Attached garage parking
Forced air
What's special
- 3 days |
- -- |
- -- |
Travel times
Looking to buy when your lease ends?
Get a special Zillow offer on an account designed to grow your down payment. Save faster with up to a 6% match & an industry leading APY.
Offer exclusive to Foyer+; Terms apply. Details on landing page.
Facts & features
Interior
Bedrooms & bathrooms
- Bedrooms: 5
- Bathrooms: 4
- Full bathrooms: 4
Heating
- Forced Air
Cooling
- Central Air
Appliances
- Included: Dishwasher, Oven, WD Hookup
- Laundry: Hookups
Features
- WD Hookup
- Flooring: Carpet, Tile
Interior area
- Total interior livable area: 3,705 sqft
Property
Parking
- Parking features: Attached
- Has attached garage: Yes
- Details: Contact manager
Features
- Patio & porch: Patio
- Exterior features: Game Room, Heating system: Forced Air, High Ceilings, Landscaped, Master Down, Media Room
Details
- Parcel number: R395900A01101
Construction
Type & style
- Home type: SingleFamily
- Property subtype: Single Family Residence
Community & HOA
Location
- Region: Plano
Financial & listing details
- Lease term: 1 Year
Price history
| Date | Event | Price |
|---|---|---|
| 10/23/2025 | Listing removed | $655,000$177/sqft |
Source: NTREIS #20938872 | ||
| 10/23/2025 | Listed for rent | $3,150+12.7%$1/sqft |
Source: Zillow Rentals | ||
| 7/21/2025 | Price change | $655,000-5.8%$177/sqft |
Source: NTREIS #20938872 | ||
| 6/11/2025 | Price change | $695,000-7.3%$188/sqft |
Source: NTREIS #20938872 | ||
| 5/16/2025 | Listed for sale | $750,000+92.4%$202/sqft |
Source: NTREIS #20938872 | ||

