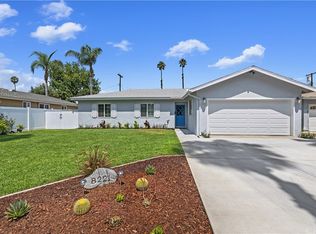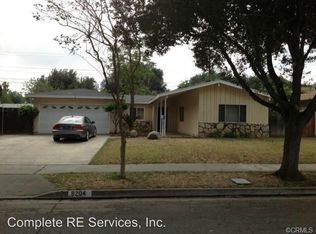Sold for $605,000
Listing Provided by:
Alix Pinzon DRE #01167761 562-743-6086,
Allianz Mortgage Services Inc.
Bought with: Cal One Realty Corp.
$605,000
8205 Janis St, Riverside, CA 92504
3beds
1,269sqft
Single Family Residence
Built in 1959
6,970 Square Feet Lot
$604,900 Zestimate®
$477/sqft
$2,848 Estimated rent
Home value
$604,900
$550,000 - $659,000
$2,848/mo
Zestimate® history
Loading...
Owner options
Explore your selling options
What's special
PRICE JUST REDUCED!!!
This is well maintained 3-bedroom residence nestled in a peaceful neighborhood just steps from Cal Baptist University. Bursting with pride of ownership. Enjoy the convenience of being close to the 91 Freeway, top-rated schools, shopping centers, and scenic parks—ideal for commuters and families alike.
Zillow last checked: 8 hours ago
Listing updated: December 30, 2025 at 03:06pm
Listing Provided by:
Alix Pinzon DRE #01167761 562-743-6086,
Allianz Mortgage Services Inc.
Bought with:
Manuel Tario, DRE #01996974
Cal One Realty Corp.
Source: CRMLS,MLS#: DW25147429 Originating MLS: California Regional MLS
Originating MLS: California Regional MLS
Facts & features
Interior
Bedrooms & bathrooms
- Bedrooms: 3
- Bathrooms: 2
- Full bathrooms: 2
- Main level bathrooms: 2
- Main level bedrooms: 3
Bathroom
- Features: Tub Shower
Kitchen
- Features: Tile Counters
Heating
- Central
Cooling
- Central Air
Appliances
- Included: 6 Burner Stove, Gas Water Heater
- Laundry: In Garage
Features
- Block Walls, Ceramic Counters, Separate/Formal Dining Room
- Flooring: Laminate
- Has fireplace: No
- Fireplace features: None
- Common walls with other units/homes: 2+ Common Walls
Interior area
- Total interior livable area: 1,269 sqft
Property
Parking
- Total spaces: 2
- Parking features: Door-Single, Driveway, Garage Faces Front, Garage
- Attached garage spaces: 2
Accessibility
- Accessibility features: Safe Emergency Egress from Home
Features
- Levels: One
- Stories: 1
- Entry location: front of the property
- Patio & porch: Patio
- Pool features: None
- Spa features: None
- Fencing: Block
- Has view: Yes
- View description: None
Lot
- Size: 6,970 sqft
- Features: 0-1 Unit/Acre
Details
- Parcel number: 227191012
- Zoning: R1065
- Special conditions: Standard
Construction
Type & style
- Home type: SingleFamily
- Property subtype: Single Family Residence
- Attached to another structure: Yes
Materials
- Roof: Asbestos Shingle
Condition
- Updated/Remodeled
- New construction: No
- Year built: 1959
Utilities & green energy
- Sewer: Public Sewer
- Utilities for property: Electricity Available, Natural Gas Available, Sewer Connected, Water Available
Community & neighborhood
Community
- Community features: Biking, Fishing, Hiking, Park, Street Lights
Location
- Region: Riverside
Other
Other facts
- Listing terms: Cash,Cash to New Loan,Conventional,FHA
Price history
| Date | Event | Price |
|---|---|---|
| 12/30/2025 | Sold | $605,000+1.7%$477/sqft |
Source: | ||
| 11/6/2025 | Pending sale | $595,000$469/sqft |
Source: | ||
| 11/6/2025 | Listed for sale | $595,000+33.7%$469/sqft |
Source: | ||
| 2/24/2021 | Listing removed | -- |
Source: Owner Report a problem | ||
| 11/25/2020 | Listed for rent | $2,600$2/sqft |
Source: Owner Report a problem | ||
Public tax history
| Year | Property taxes | Tax assessment |
|---|---|---|
| 2025 | $5,376 +3.4% | $478,531 +2% |
| 2024 | $5,200 +0.4% | $469,149 +2% |
| 2023 | $5,177 +1.9% | $459,951 +2% |
Find assessor info on the county website
Neighborhood: Ramona
Nearby schools
GreatSchools rating
- 5/10Monroe Elementary SchoolGrades: K-6Distance: 0.5 mi
- 5/10Chemawa Middle SchoolGrades: 7-8Distance: 0.9 mi
- 5/10Ramona High SchoolGrades: 9-12Distance: 0.7 mi
Get a cash offer in 3 minutes
Find out how much your home could sell for in as little as 3 minutes with a no-obligation cash offer.
Estimated market value$604,900
Get a cash offer in 3 minutes
Find out how much your home could sell for in as little as 3 minutes with a no-obligation cash offer.
Estimated market value
$604,900

