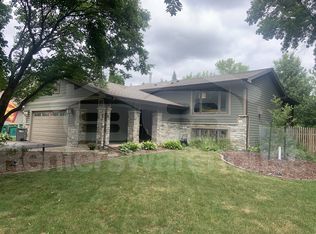Closed
$532,000
8205 Maryland Rd, Bloomington, MN 55438
3beds
2,404sqft
Single Family Residence
Built in 1981
0.29 Acres Lot
$536,400 Zestimate®
$221/sqft
$2,830 Estimated rent
Home value
$536,400
$493,000 - $585,000
$2,830/mo
Zestimate® history
Loading...
Owner options
Explore your selling options
What's special
WELCOME to your Dream Home in West Bloomington. Step inside and you’re greeted by sun-drenched rooms, modern amenities, and warm, inviting spaces that instantly make you feel at home.
This home has been beautifully renovated and blends modern comfort with serene outdoor living. This 3-bedroom, 3-bathroom home has been updated from top to bottom—no detail has been overlooked!
Click on the attached House Update List to see the full scope of improvements, including a new roof, siding, A/C, furnace, carpet, kitchen countertops, and backsplash, appliances and so much more. The gorgeous primary suite features a large loft area perfect for a nursery, office or workout area, dual walk in closets and a spa-like bathroom complete with a soaking tub and a walk-in shower wet room—a bathroom retreat you would find in a million $$ home.
Step outside to enjoy the professionally landscaped yard with lush gardens, an irrigation system, and babbling rock fountains that add a peaceful ambiance. Multiple decks and a sunroom offer perfect spaces for relaxing or entertaining, while a hot tub on the deck provides the perfect place to unwind. The heated garage provides year-round comfort and is just another great feature for those cold MN winters. Totally fenced yard is just another great for those cold MN winters and it huge storage area in the rafters.
This home is truly turnkey and thoughtfully upgraded throughout—you’ll feel the quality the moment you step inside.
With easy access to parks, trails, shopping, dining, and top-rated schools, this West Bloomington gem checks every box.
Don’t miss out on this rare find in a fantastic location. WELCOME HOME
Zillow last checked: 8 hours ago
Listing updated: May 28, 2025 at 03:09pm
Listed by:
Kimberly S. Ryan 952-212-9888,
Keller Williams Select Realty
Bought with:
Brady Walker Arthur
Edina Realty, Inc.
Alec Roth
Source: NorthstarMLS as distributed by MLS GRID,MLS#: 6705683
Facts & features
Interior
Bedrooms & bathrooms
- Bedrooms: 3
- Bathrooms: 3
- Full bathrooms: 1
- 3/4 bathrooms: 2
Bedroom 1
- Level: Upper
- Area: 350 Square Feet
- Dimensions: 25x14
Bedroom 2
- Level: Upper
- Area: 221 Square Feet
- Dimensions: 17x13
Bedroom 3
- Level: Main
- Area: 130 Square Feet
- Dimensions: 13x10
Primary bathroom
- Level: Upper
- Area: 272 Square Feet
- Dimensions: 17x16
Deck
- Level: Main
- Area: 468 Square Feet
- Dimensions: 39x12
Deck
- Level: Main
- Area: 930 Square Feet
- Dimensions: 31x30
Deck
- Level: Upper
- Area: 220 Square Feet
- Dimensions: 22x10
Foyer
- Level: Main
- Area: 78 Square Feet
- Dimensions: 13x06
Kitchen
- Level: Main
- Area: 315 Square Feet
- Dimensions: 15x21
Living room
- Level: Main
- Area: 288 Square Feet
- Dimensions: 16x18
Loft
- Level: Upper
- Area: 168 Square Feet
- Dimensions: 14x12
Porch
- Level: Main
- Area: 204 Square Feet
- Dimensions: 12x17
Heating
- Baseboard, Forced Air, Radiant Floor
Cooling
- Central Air
Appliances
- Included: Cooktop, Dishwasher, Disposal, Freezer, Microwave, Refrigerator, Stainless Steel Appliance(s), Wall Oven
Features
- Basement: None
- Has fireplace: No
Interior area
- Total structure area: 2,404
- Total interior livable area: 2,404 sqft
- Finished area above ground: 2,404
- Finished area below ground: 0
Property
Parking
- Total spaces: 2
- Parking features: Attached, Asphalt, Heated Garage
- Attached garage spaces: 2
- Details: Garage Dimensions (21x20.5)
Accessibility
- Accessibility features: None
Features
- Levels: Two
- Stories: 2
- Patio & porch: Deck, Porch
- Fencing: Privacy,Wood
Lot
- Size: 0.29 Acres
- Dimensions: 74 x 150 x 94 x 150
- Features: Near Public Transit, Many Trees
Details
- Foundation area: 1194
- Parcel number: 1711621320019
- Zoning description: Residential-Single Family
Construction
Type & style
- Home type: SingleFamily
- Property subtype: Single Family Residence
Materials
- Engineered Wood, Frame
- Roof: Age Over 8 Years,Asphalt
Condition
- Age of Property: 44
- New construction: No
- Year built: 1981
Utilities & green energy
- Electric: Circuit Breakers
- Gas: Natural Gas
- Sewer: City Sewer/Connected
- Water: City Water/Connected
- Utilities for property: Underground Utilities
Community & neighborhood
Location
- Region: Bloomington
- Subdivision: High View Estates
HOA & financial
HOA
- Has HOA: No
Other
Other facts
- Road surface type: Paved
Price history
| Date | Event | Price |
|---|---|---|
| 5/22/2025 | Sold | $532,000+9.9%$221/sqft |
Source: | ||
| 4/20/2025 | Pending sale | $484,292$201/sqft |
Source: | ||
| 4/18/2025 | Listed for sale | $484,292+110.1%$201/sqft |
Source: | ||
| 9/16/2011 | Sold | $230,500-4%$96/sqft |
Source: | ||
| 9/3/2011 | Listed for sale | $240,000$100/sqft |
Source: isNowListed.com Report a problem | ||
Public tax history
| Year | Property taxes | Tax assessment |
|---|---|---|
| 2025 | $6,148 +6% | $487,100 +2.4% |
| 2024 | $5,798 +3.7% | $475,900 -1% |
| 2023 | $5,591 +13.6% | $480,700 +1.2% |
Find assessor info on the county website
Neighborhood: 55438
Nearby schools
GreatSchools rating
- 7/10Poplar Bridge Elementary SchoolGrades: K-5Distance: 2.1 mi
- 8/10Olson Middle SchoolGrades: 6-8Distance: 3.2 mi
- 8/10Jefferson Senior High SchoolGrades: 9-12Distance: 3.3 mi
Get a cash offer in 3 minutes
Find out how much your home could sell for in as little as 3 minutes with a no-obligation cash offer.
Estimated market value$536,400
Get a cash offer in 3 minutes
Find out how much your home could sell for in as little as 3 minutes with a no-obligation cash offer.
Estimated market value
$536,400
