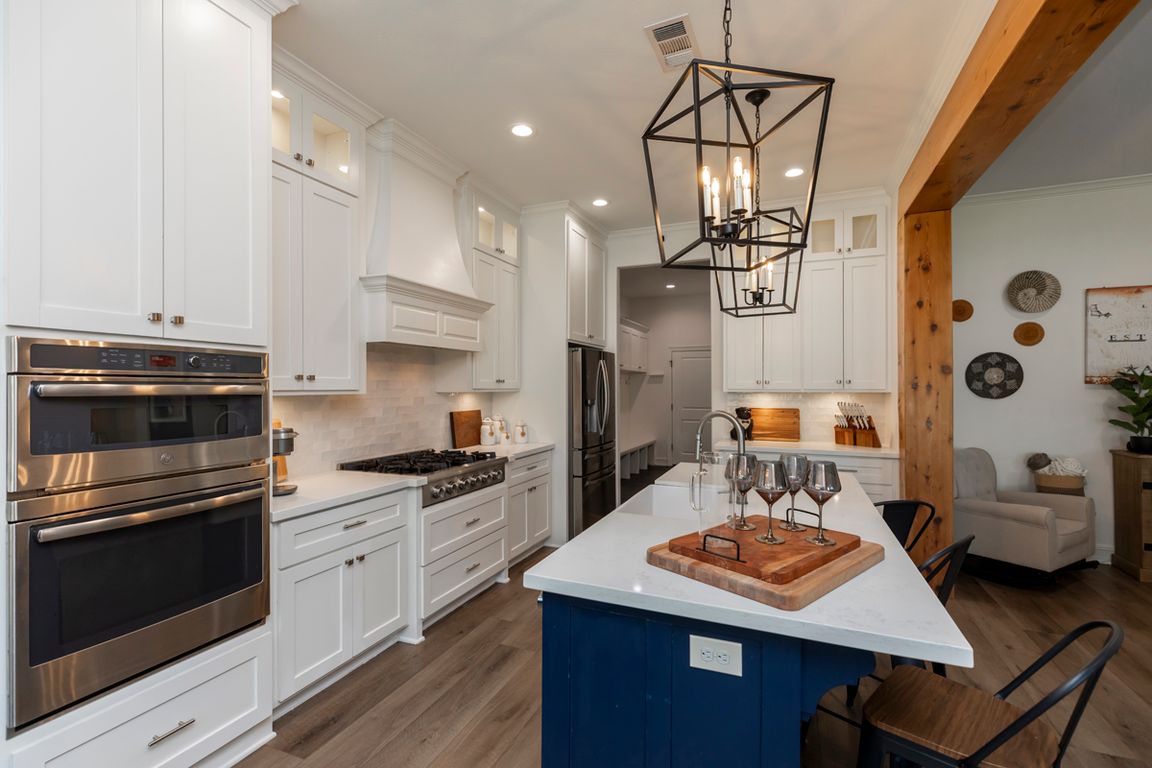
For sale
$435,000
5beds
2,591sqft
8206 Fox Creek Ln, Lumberton, TX 77657
5beds
2,591sqft
Single family residence
0.39 Acres
2 Attached garage spaces
$168 price/sqft
What's special
Cozy fireplaceSpacious backyardNatural lightCovered patioSoaking tubDual walk-in closetsDouble sinks
Welcome to this 5-bed, 2.5-bath home in Lumberton’s Reserve neighborhood, ready for its next chapter! The open living area is filled with natural light and features a cozy fireplace, creating the perfect space to gather or unwind. The kitchen boasts an island, breakfast bar, and breakfast area—ideal for cooking and entertaining. ...
- 15 days |
- 719 |
- 63 |
Likely to sell faster than
Source: BBOR,MLS#: 262351
Travel times
Front Exterior
Living Room
Kitchen and Breakfast Room
Primary Bedroom and Bathroom
Backyard and Covered Patio
Zillow last checked: 7 hours ago
Listing updated: October 16, 2025 at 02:59pm
Listed by:
Dayna Simmons 409-673-8288,
TEAM Dayna Simmons Real Estate -- 9007822
Source: BBOR,MLS#: 262351
Facts & features
Interior
Bedrooms & bathrooms
- Bedrooms: 5
- Bathrooms: 3
- Full bathrooms: 2
- 1/2 bathrooms: 1
Rooms
- Room types: Entry
Primary bedroom
- Area: 255
- Dimensions: 15 x 17
Bedroom 2
- Area: 144
- Dimensions: 12 x 12
Bedroom 3
- Area: 180
- Dimensions: 12 x 15
Bedroom 4
- Area: 132
- Dimensions: 11 x 12
Primary bathroom
- Features: Double Sink, Garden Tub, Sep. Shower
Dining room
- Features: Breakfast Room
Kitchen
- Area: 165
- Dimensions: 11 x 15
Living room
- Features: Living Room
- Area: 360
- Dimensions: 20 x 18
Heating
- Central Electric
Cooling
- Central Electric
Appliances
- Included: Built-in Oven, Dishwasher, Double Oven, Disposal, Gas Range, Vented Exhaust Fan
- Laundry: Inside, Wash/Dry Connection
Features
- Ceiling Fan(s), Primary Bdrm Down, Sheetrock, Split Bdrm Plan, Breakfast Bar, Granite Counters, Kitchen Island, Pantry
- Flooring: Carpet, Luxury Vinyl Plank, Tile
- Windows: Double Pane Windows
- Attic: Floored
- Has fireplace: Yes
- Fireplace features: Wood Burning
Interior area
- Total structure area: 2,591
- Total interior livable area: 2,591 sqft
Property
Parking
- Total spaces: 2
- Parking features: Attached, Garage Door Opener
- Attached garage spaces: 2
Features
- Stories: 1
- Patio & porch: Covered
- Fencing: Wood Privacy
Lot
- Size: 0.39 Acres
- Dimensions: 129.44 x 273.11
Details
- Parcel number: 001439000010
- Special conditions: Standard
Construction
Type & style
- Home type: SingleFamily
- Property subtype: Single Family Residence
Materials
- 3/4 Brick Veneer, HardiPlank Type
- Foundation: Slab
- Roof: Comp. Shingle
Condition
- 5 Yrs. and Under,Resale
- New construction: No
Details
- Warranty included: Yes
Utilities & green energy
- Sewer: City Sewer
- Water: City Water
Community & HOA
Community
- Subdivision: The Reserve
HOA
- Has HOA: Yes
Location
- Region: Lumberton
Financial & listing details
- Price per square foot: $168/sqft
- Tax assessed value: $455,873
- Date on market: 10/16/2025
- Listing terms: Cash,Conventional,FHA,VA Loan
- Road surface type: Concrete