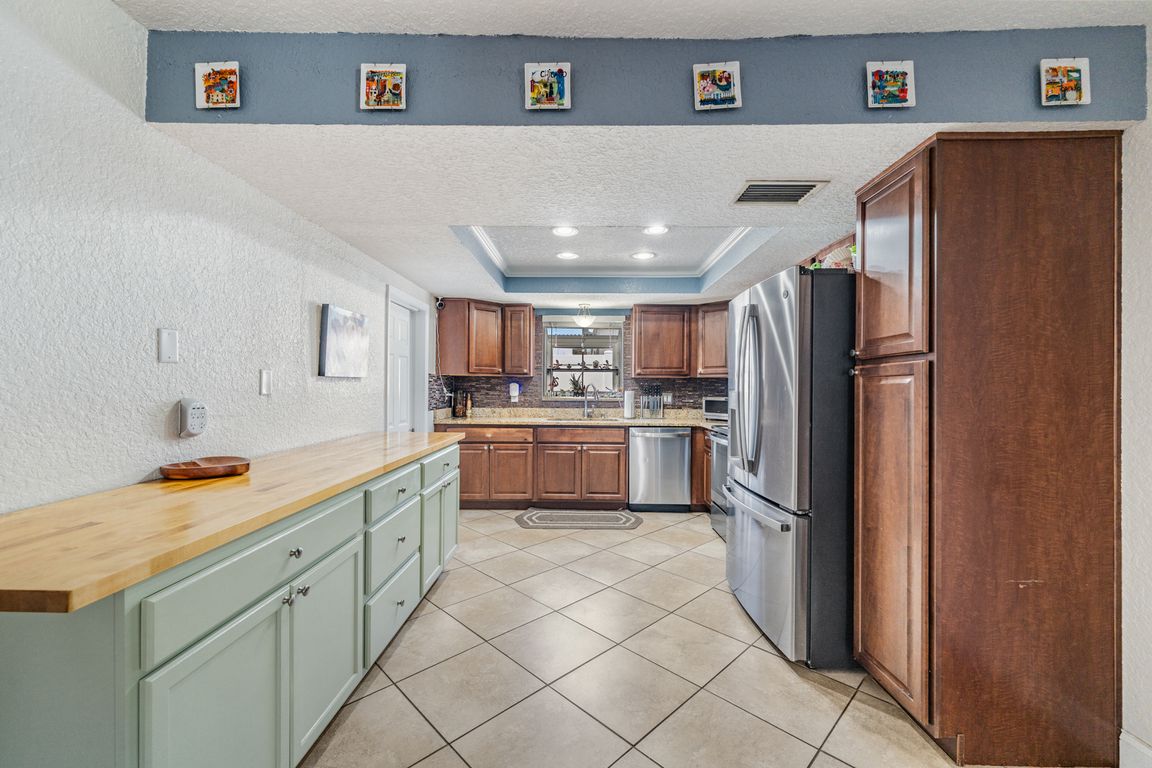
Pending
$269,000
4beds
1,557sqft
8206 Penwood Dr, Port Richey, FL 34668
4beds
1,557sqft
Single family residence
Built in 1981
5,100 sqft
2 Attached garage spaces
$173 price/sqft
What's special
Paver patioOpen-concept living spacesPrivate fenced yardGorgeous tile flooringWalk-in closet
Under contract-accepting backup offers. This spacious and beautifully maintained 4-bedroom, 2-bathroom home offers everything you need for comfort, style, and functionality. Step inside to discover open-concept living spaces with gorgeous tile flooring throughout, creating a seamless and inviting atmosphere for both everyday living and entertaining. The master suite ...
- 12 days
- on Zillow |
- 2,192 |
- 153 |
Source: Stellar MLS,MLS#: TB8411240 Originating MLS: Suncoast Tampa
Originating MLS: Suncoast Tampa
Travel times
Living Room
Kitchen
Primary Bedroom
Zillow last checked: 7 hours ago
Listing updated: August 03, 2025 at 04:42pm
Listing Provided by:
Steven Hassett 727-560-6596,
FUTURE HOME REALTY INC 813-855-4982
Source: Stellar MLS,MLS#: TB8411240 Originating MLS: Suncoast Tampa
Originating MLS: Suncoast Tampa

Facts & features
Interior
Bedrooms & bathrooms
- Bedrooms: 4
- Bathrooms: 2
- Full bathrooms: 2
Primary bedroom
- Features: Walk-In Closet(s)
- Level: First
Bedroom 2
- Features: Built-in Closet
- Level: First
Bedroom 3
- Features: Built-in Closet
- Level: First
Bedroom 4
- Features: Built-in Closet
- Level: First
Dining room
- Level: First
Kitchen
- Level: First
Living room
- Level: First
Heating
- Central
Cooling
- Central Air
Appliances
- Included: Dishwasher, Disposal, Electric Water Heater, Microwave, Range, Refrigerator, Water Filtration System
- Laundry: In Garage
Features
- Ceiling Fan(s)
- Flooring: Ceramic Tile
- Doors: Sliding Doors
- Has fireplace: No
Interior area
- Total structure area: 2,086
- Total interior livable area: 1,557 sqft
Video & virtual tour
Property
Parking
- Total spaces: 2
- Parking features: Garage - Attached
- Attached garage spaces: 2
Features
- Levels: One
- Stories: 1
- Exterior features: Sidewalk, Storage
Lot
- Size: 5,100 Square Feet
Details
- Parcel number: 162523010.0000.00401.0
- Zoning: R3
- Special conditions: None
Construction
Type & style
- Home type: SingleFamily
- Property subtype: Single Family Residence
Materials
- Block
- Foundation: Slab
- Roof: Shingle
Condition
- New construction: No
- Year built: 1981
Utilities & green energy
- Sewer: Public Sewer
- Water: Public
- Utilities for property: Cable Connected, Electricity Connected, Sewer Connected
Community & HOA
Community
- Subdivision: THE LAKES
HOA
- Has HOA: No
- Pet fee: $0 monthly
Location
- Region: Port Richey
Financial & listing details
- Price per square foot: $173/sqft
- Tax assessed value: $260,588
- Annual tax amount: $1,648
- Date on market: 7/30/2025
- Listing terms: Cash,Conventional,FHA,VA Loan
- Ownership: Fee Simple
- Total actual rent: 0
- Electric utility on property: Yes
- Road surface type: Concrete