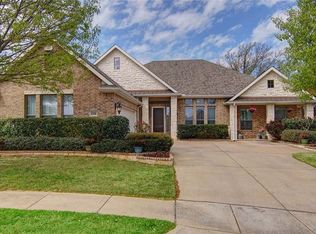Sold on 01/30/23
Price Unknown
8206 Summerleaf Dr, Arlington, TX 76001
4beds
2,976sqft
Single Family Residence
Built in 2006
9,513.5 Square Feet Lot
$482,100 Zestimate®
$--/sqft
$3,174 Estimated rent
Home value
$482,100
$458,000 - $506,000
$3,174/mo
Zestimate® history
Loading...
Owner options
Explore your selling options
What's special
Welcome to this gorgeous neighborhood! Terrific 4 bedroom and 3.5 bath home with a 2 car garage. You’ll enjoy preparing meals in the gorgeous kitchen with sleek counters, tiled backsplash, stainless appliances, and beautiful spacious cabinetry. Picture evenings by the fireplace and mornings having coffee out on the patio in the backyard. The main bedroom boasts a private ensuite with a walk-in closet. Other bedrooms offer plush carpet, ceiling fans, and sizable closets. Relax with your favorite drink in the fenced in backyard with a patio, lush grass, and great opportunity for adding personal touches. Don't miss this incredible opportunity. This home has been virtually staged to illustrate its potential.
Zillow last checked: 8 hours ago
Listing updated: January 31, 2023 at 06:09am
Listed by:
Feras Rachid 0675842 214-378-3667,
Opendoor Brokerage, LLC 214-378-3667,
Alicia Chang 469-253-8971,
Opendoor Brokerage, LLC
Bought with:
Navjot Singh
Signature Real Estate Group
Source: NTREIS,MLS#: 20076411
Facts & features
Interior
Bedrooms & bathrooms
- Bedrooms: 4
- Bathrooms: 4
- Full bathrooms: 3
- 1/2 bathrooms: 1
Primary bedroom
- Level: First
- Dimensions: 17 x 27
Living room
- Level: First
- Dimensions: 20 x 19
Heating
- Natural Gas
Cooling
- Central Air
Appliances
- Included: Dishwasher, Microwave
Features
- Other
- Flooring: Carpet, Ceramic Tile
- Has basement: No
- Number of fireplaces: 1
- Fireplace features: Electric
Interior area
- Total interior livable area: 2,976 sqft
Property
Parking
- Total spaces: 2
- Parking features: Garage
- Attached garage spaces: 2
Features
- Levels: One
- Stories: 1
- Pool features: None
Lot
- Size: 9,513 sqft
Details
- Parcel number: 40837882
Construction
Type & style
- Home type: SingleFamily
- Architectural style: Detached
- Property subtype: Single Family Residence
Materials
- Brick
- Foundation: Slab
- Roof: Composition
Condition
- Year built: 2006
Utilities & green energy
- Sewer: Public Sewer
- Water: Public
- Utilities for property: Sewer Available, Water Available
Community & neighborhood
Location
- Region: Arlington
- Subdivision: Wildwood Estates
HOA & financial
HOA
- Has HOA: Yes
- HOA fee: $282 semi-annually
- Services included: Maintenance Grounds
- Association name: Assured Management Incorporated
- Association phone: 469-480-8000
Other
Other facts
- Listing terms: Cash,Conventional,FHA
Price history
| Date | Event | Price |
|---|---|---|
| 1/30/2023 | Sold | -- |
Source: NTREIS #20076411 | ||
| 1/18/2023 | Pending sale | $470,000$158/sqft |
Source: NTREIS #20076411 | ||
| 1/7/2023 | Contingent | $470,000$158/sqft |
Source: NTREIS #20076411 | ||
| 12/15/2022 | Price change | $470,000-0.4%$158/sqft |
Source: NTREIS #20076411 | ||
| 11/10/2022 | Price change | $472,000-0.2%$159/sqft |
Source: NTREIS #20076411 | ||
Public tax history
| Year | Property taxes | Tax assessment |
|---|---|---|
| 2024 | $9,133 -21.4% | $505,409 -2.6% |
| 2023 | $11,622 +21.4% | $518,811 +22.8% |
| 2022 | $9,577 +1.4% | $422,519 +6.8% |
Find assessor info on the county website
Neighborhood: Southwest
Nearby schools
GreatSchools rating
- 9/10Nancy Neal Elementary SchoolGrades: PK-4Distance: 1.1 mi
- 6/10Linda Jobe Middle SchoolGrades: 7-8Distance: 0.8 mi
- 6/10Mansfield Legacy High SchoolGrades: 9-12Distance: 2.8 mi
Schools provided by the listing agent
- Elementary: Nancy Neal
- Middle: Linda Jobe
- High: Mansfield
- District: Mansfield ISD
Source: NTREIS. This data may not be complete. We recommend contacting the local school district to confirm school assignments for this home.
Get a cash offer in 3 minutes
Find out how much your home could sell for in as little as 3 minutes with a no-obligation cash offer.
Estimated market value
$482,100
Get a cash offer in 3 minutes
Find out how much your home could sell for in as little as 3 minutes with a no-obligation cash offer.
Estimated market value
$482,100
