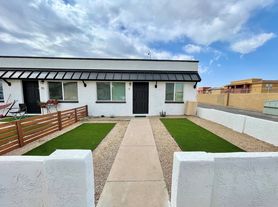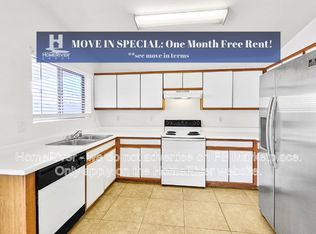Welcome to this meticulously maintained and thoughtfully updated residence, designed to captivate your senses from the moment you step inside. Every inch of this home exudes elegance, with a bright and airy ambiance accentuated by high ceilings and an impeccable floor plan that effortlessly flows throughout.
Prepare to be enamored by the tastefully remodeled spacious kitchen, a culinary haven boasting contemporary cabinets, granite countertops, and stainless steel appliances. Adorned with a travertine backsplash, it effortlessly combines style and functionality.
Across from the kitchen is an inviting dining area with a small fireplace for colder nights in the winter which is the ideal setting for memorable gatherings and cherished moments with loved ones. Just on the other side of the dining room is the living room, which is carpeted and cozy perfect for a couch and multimedia entertainment center.
Moving up to the second floor, two secondary bedrooms await, sharing a stylish bathroom complete with a refreshing and clean shower-tub combo. Across the secondary bedrooms is the master bedroom, equipped with a convenient walk-in closet, providing ample space for all your storage needs. The master bathroom also has a standalone tub in addition to the remodeled shower. For visiting friends and family, the house features a separate bedroom on the first floor. From organization to comfort, this home has it all.
The recently upgraded double-pane, tinted windows provides enhanced comfort as well as energy efficiency. The A/C system is modern, ensuring optimal climate control to beat the Arizona heat.
The exterior features a sizable backyard which beckons with its ample space and provides a private retreat great for get-togethers. The cacti and trees are a pleasant green contrast to the Arizona's desert landscape and there is plenty of room for an above-ground swimming pool, BBQ grill, or trampoline.
In terms of location, this home is situated in an enviable location and is a gateway to a vibrant lifestyle. Enjoy proximity to Heroes Regional Park and discover a plethora of restaurants and major retailers/shops at the renowned Westgate Entertainment Center. The State Farm Stadium is 5 minutes away and, for those with a Tesla, a supercharger is less than 5 minutes away. With such convenient access to Loop 101, commuting and exploring the greater area is a breeze.
Nestled within a tranquil neighborhood, this residence offers the perfect balance of comfort and serenity.
Duration, Rate, and Terms
The lease term is 1 year and month-to-month after that. The security deposit is 1 month's rent. Utility costs, HOA fees, and any applicable pet fees are separate.
Utility
The renter is responsible for all utilities. The gas is from Southwest Gas and the electricity is from SRP.
HOA
The HOA is Shalimar HOA ran by Elan Community Management. Fees are $30/month.
Pets
Pets are welcome. However, large pets ( i.e., larger than 25lb) will incur an additional monthly fee.
Maintenance and Repair
Please contact the property manager for any major maintenance or repair needs. Any minor modifications are allowed within reason. If uncertain, please inquire beforehand.
Early Termination
If early (2 mos.) notice is given, then there is no penalty. Otherwise, the renter is subjected to a lease buyout fee which is 1 month's rent plus any maintenance and repair costs/fees deducted from the security deposit.
Sublease
Subleases are not allowed and will be subjected to early lease termination at renter's cost.
Tours
Please message us for details. We currently do appointment-based showings.
Deadlines
If you are interested, please apply via Zillow or send us a message for an application link.
House for rent
Accepts Zillow applications
$2,400/mo
8206 W Stella Ave, Glendale, AZ 85303
4beds
2,175sqft
Price may not include required fees and charges.
Single family residence
Available now
Cats, dogs OK
Central air
Hookups laundry
Attached garage parking
What's special
Small fireplaceImpeccable floor planContemporary cabinetsTastefully remodeled spacious kitchenHigh ceilingsBright and airy ambianceStylish bathroom
- 2 days |
- -- |
- -- |
Zillow last checked: 9 hours ago
Listing updated: December 04, 2025 at 10:51pm
Travel times
Facts & features
Interior
Bedrooms & bathrooms
- Bedrooms: 4
- Bathrooms: 3
- Full bathrooms: 3
Cooling
- Central Air
Appliances
- Included: Dishwasher, WD Hookup
- Laundry: Hookups
Features
- WD Hookup, Walk In Closet, Walk-In Closet(s)
Interior area
- Total interior livable area: 2,175 sqft
Property
Parking
- Parking features: Attached
- Has attached garage: Yes
- Details: Contact manager
Features
- Exterior features: No Utilities included in rent, Proximity to Heroes Regional Park, Proximity to State Farm Stadium, Proximity to Westgate Entertainment District, Walk In Closet
Details
- Parcel number: 10206463
Construction
Type & style
- Home type: SingleFamily
- Property subtype: Single Family Residence
Community & HOA
Location
- Region: Glendale
Financial & listing details
- Lease term: 1 Year
Price history
| Date | Event | Price |
|---|---|---|
| 12/4/2025 | Price change | $2,400+2.1%$1/sqft |
Source: Zillow Rentals | ||
| 10/26/2025 | Price change | $2,350-6%$1/sqft |
Source: Zillow Rentals | ||
| 10/15/2025 | Listed for rent | $2,500+4.2%$1/sqft |
Source: Zillow Rentals | ||
| 10/5/2024 | Listing removed | $2,400$1/sqft |
Source: Zillow Rentals | ||
| 9/24/2024 | Listed for rent | $2,400-4%$1/sqft |
Source: Zillow Rentals | ||

