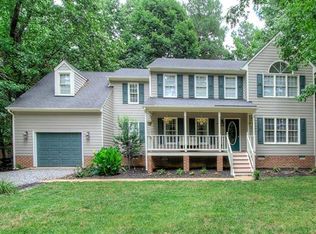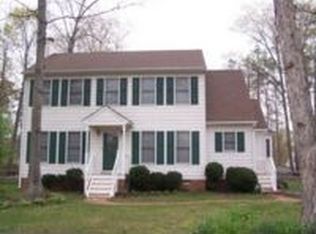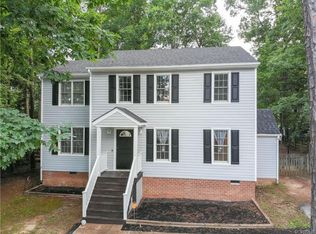Sold for $405,000 on 05/09/25
$405,000
8207 Preakness Ct, Midlothian, VA 23112
3beds
1,971sqft
Single Family Residence
Built in 1994
0.31 Acres Lot
$413,800 Zestimate®
$205/sqft
$2,621 Estimated rent
Home value
$413,800
$393,000 - $434,000
$2,621/mo
Zestimate® history
Loading...
Owner options
Explore your selling options
What's special
Welcome to this beautifully maintained home offering timeless curb appeal and inviting interiors. Step inside to discover fresh, neutral paint tones, updated lighting, and hardwood flooring that flows throughout the main living areas. The spacious living room features a fireplace and plenty of natural light, while the sunroom offers a serene space to relax or play, surrounded by windows. The kitchen is both functional and charming with warm wood cabinetry and stainless steel appliances.
Upstairs, the oversized primary suite features vaulted ceilings, a large arched window, and an en-suite bath complete with tile flooring, a glass-enclosed shower, soaking tub, and double vanity. Outside, enjoy the beautifully landscaped backyard with a deck, grilling area, and fire pit space—perfect for entertaining.
Set on a peaceful lot surrounded by mature trees, this home blends classic style with thoughtful updates.
Zillow last checked: 8 hours ago
Listing updated: May 12, 2025 at 06:20am
Listed by:
Daniel Keeton 804-395-7081,
Keeton & Co Real Estate,
Rachel Porter 804-629-9192,
Keeton & Co Real Estate
Bought with:
Jessica Taylor, 0225263835
The Rick Cox Realty Group
Source: CVRMLS,MLS#: 2508634 Originating MLS: Central Virginia Regional MLS
Originating MLS: Central Virginia Regional MLS
Facts & features
Interior
Bedrooms & bathrooms
- Bedrooms: 3
- Bathrooms: 3
- Full bathrooms: 2
- 1/2 bathrooms: 1
Other
- Description: Tub & Shower
- Level: Second
Half bath
- Level: First
Heating
- Electric, Heat Pump, Propane
Cooling
- Central Air, Electric, Heat Pump
Appliances
- Included: Dryer, Dishwasher, Electric Cooking, Electric Water Heater, Freezer, Disposal, Ice Maker, Microwave, Oven, Refrigerator, Stove, Water Heater, Washer
- Laundry: Washer Hookup, Dryer Hookup
Features
- Breakfast Area, Ceiling Fan(s), Dining Area, Separate/Formal Dining Room, Double Vanity, French Door(s)/Atrium Door(s), Granite Counters, Jetted Tub, Bath in Primary Bedroom, Recessed Lighting, Walk-In Closet(s)
- Flooring: Partially Carpeted, Tile, Vinyl, Wood
- Doors: French Doors
- Windows: Screens
- Basement: Crawl Space
- Attic: Floored,Pull Down Stairs,Walk-In
- Number of fireplaces: 1
- Fireplace features: Gas
Interior area
- Total interior livable area: 1,971 sqft
- Finished area above ground: 1,971
- Finished area below ground: 0
Property
Parking
- Parking features: Driveway, Off Street, Oversized, Paved
- Has uncovered spaces: Yes
Features
- Levels: Two
- Stories: 2
- Patio & porch: Front Porch, Deck, Porch
- Exterior features: Deck, Out Building(s), Porch, Storage, Shed, Paved Driveway
- Pool features: None
- Has spa: Yes
- Fencing: Back Yard,Fenced,Privacy
Lot
- Size: 0.31 Acres
Details
- Additional structures: Outbuilding
- Parcel number: 730666813100000
- Zoning description: R12
Construction
Type & style
- Home type: SingleFamily
- Architectural style: Colonial,Two Story
- Property subtype: Single Family Residence
Materials
- Brick, Drywall, Frame, Vinyl Siding
- Roof: Pitched,Shingle
Condition
- Resale
- New construction: No
- Year built: 1994
Utilities & green energy
- Sewer: Public Sewer
- Water: Public
Community & neighborhood
Security
- Security features: Smoke Detector(s)
Location
- Region: Midlothian
- Subdivision: Triple Crown
Other
Other facts
- Ownership: Individuals
- Ownership type: Sole Proprietor
Price history
| Date | Event | Price |
|---|---|---|
| 5/9/2025 | Sold | $405,000+3.8%$205/sqft |
Source: | ||
| 4/9/2025 | Pending sale | $389,995$198/sqft |
Source: | ||
| 4/4/2025 | Listed for sale | $389,995+52.9%$198/sqft |
Source: | ||
| 11/26/2019 | Sold | $255,000+0%$129/sqft |
Source: | ||
| 9/24/2019 | Price change | $254,950-4.1%$129/sqft |
Source: Clocktower Realty Group #1930295 | ||
Public tax history
| Year | Property taxes | Tax assessment |
|---|---|---|
| 2025 | $3,345 +3.4% | $375,800 +4.6% |
| 2024 | $3,235 +6.3% | $359,400 +7.5% |
| 2023 | $3,043 +8.1% | $334,400 +9.2% |
Find assessor info on the county website
Neighborhood: 23112
Nearby schools
GreatSchools rating
- 6/10Spring Run Elementary SchoolGrades: PK-5Distance: 0.5 mi
- 4/10Bailey Bridge Middle SchoolGrades: 6-8Distance: 2.1 mi
- 4/10Manchester High SchoolGrades: 9-12Distance: 1.8 mi
Schools provided by the listing agent
- Elementary: Spring Run
- Middle: Bailey Bridge
- High: Manchester
Source: CVRMLS. This data may not be complete. We recommend contacting the local school district to confirm school assignments for this home.
Get a cash offer in 3 minutes
Find out how much your home could sell for in as little as 3 minutes with a no-obligation cash offer.
Estimated market value
$413,800
Get a cash offer in 3 minutes
Find out how much your home could sell for in as little as 3 minutes with a no-obligation cash offer.
Estimated market value
$413,800


