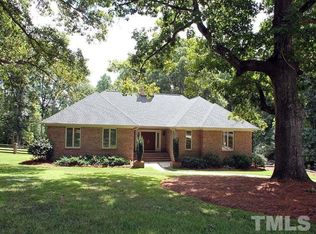No City Taxes! Updated 3,300+ sq ft Brick Traditional nestled on a private 1.3 acre tree lined lot in Raleigh North Carolina. Enter to warm tones, extensive mill-work and lots of premium features through out! This floor plan was designed with family gatherings and entertaining in mind with the centrally located Gourmet Kitchen loaded with cabinets for storage, premium stainless steel appliances, new granite countertops, tile back splash, a large working island that seats 4, updated fixtures and your very own Costco room (aka-walk in pantry). The large formal living room is inviting featuring a stately brick fireplace, natural light dancing in from the windows front and back and features a wet bar and a walk out to the large screened porch. The elegant formal dining room is complimented by crown molding, chair rail and wainscot that continues into the entry foyer. A true Owners Retreat is found upstairs- large enough for a sitting area, features a walk in closet and private en-suite Spa Bath that has been completely updated – including garden tub, separate vanities, granite, updated fixtures and stunning travertine-glassed shower and tile flooring. Find three more bedrooms on the second level including a large guest bedroom with walk-in closet and its own access to the guest bathroom. The updated guest bathroom also features granite, updated fixtures, tile shower surround and tile flooring. Double closets are found in the third bedroom and a walk-in closet in the fourth bedroom that is showing as an Office. The bonus room is ready for you to make it your own – this flex space will make a fantastic media room, playroom, fitness room/home gym, office or game room as shown – including a wet bar with seating and a second staircase with easy access to the kitchen and back hall. The floored walk-up attic offers 400+ square foot of additional storage space. The two car side-load garage is oversized and has a workshop nook that is prefect for a workbench and tools! 8208 Inverstone is convenient to shopping, downtown Cary and a few more minutes to downtown Raleigh.. Must See!
This property is off market, which means it's not currently listed for sale or rent on Zillow. This may be different from what's available on other websites or public sources.
