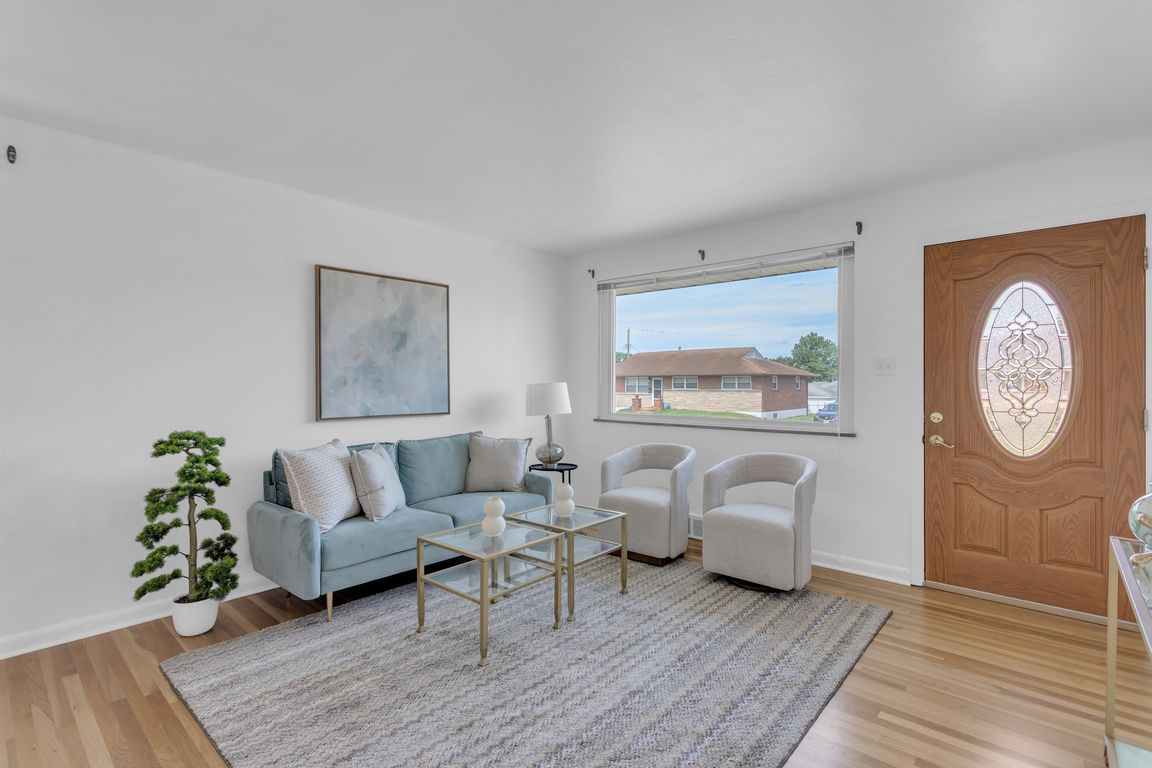
Pending
$235,000
3beds
1,736sqft
8208 Ketmore Dr, Saint Louis, MO 63123
3beds
1,736sqft
Single family residence
Built in 1956
5,222 sqft
1 Garage space
$135 price/sqft
What's special
Fenced backyardFreshly painted interiorNewly refinished hardwood floorsDetached one-car garageNewer roofFinished lower levelLarge family room
Welcome Home to this beautifully updated 3-bedroom brick ranch, ideally sized and located in a highly desirable and convenient area, this home checks all the boxes. From the moment you walk through the front door, you'll be impressed by the gorgeous, newly refinished hardwood floors that flow throughout most of the ...
- 11 days
- on Zillow |
- 2,834 |
- 127 |
Likely to sell faster than
Source: MARIS,MLS#: 25038381 Originating MLS: St. Louis Association of REALTORS
Originating MLS: St. Louis Association of REALTORS
Travel times
Living Room
Kitchen
Dining Room
Zillow last checked: 7 hours ago
Listing updated: August 05, 2025 at 07:57am
Listing Provided by:
Daniel W Swanson 314-409-2313,
RE/MAX Results,
Heather Swanson 314-369-4663,
RE/MAX Results
Source: MARIS,MLS#: 25038381 Originating MLS: St. Louis Association of REALTORS
Originating MLS: St. Louis Association of REALTORS
Facts & features
Interior
Bedrooms & bathrooms
- Bedrooms: 3
- Bathrooms: 2
- Full bathrooms: 2
- Main level bathrooms: 1
- Main level bedrooms: 3
Primary bedroom
- Features: Floor Covering: Wood
- Level: Main
- Area: 140
- Dimensions: 14x10
Bedroom
- Features: Floor Covering: Wood
- Level: Main
- Area: 130
- Dimensions: 13x10
Bedroom
- Features: Floor Covering: Wood
- Level: Main
- Area: 121
- Dimensions: 11x11
Dining room
- Features: Floor Covering: Wood
- Level: Main
- Area: 36
- Dimensions: 6x6
Kitchen
- Features: Floor Covering: Vinyl
- Level: Main
- Area: 156
- Dimensions: 13x12
Living room
- Features: Floor Covering: Wood
- Level: Main
- Area: 168
- Dimensions: 14x12
Recreation room
- Features: Floor Covering: Carpeting
- Level: Basement
- Area: 608
- Dimensions: 38x16
Heating
- Forced Air, Natural Gas
Cooling
- Attic Fan, Ceiling Fan(s), Central Air, Electric
Appliances
- Included: Dishwasher, Dryer, Free-Standing Gas Range, Refrigerator, Washer, Gas Water Heater
- Laundry: In Basement
Features
- Ceiling Fan(s), Dining/Living Room Combo, Eat-in Kitchen, Laminate Counters, Storage, Tub
- Flooring: Hardwood
- Basement: Concrete,Full
- Has fireplace: No
Interior area
- Total structure area: 1,736
- Total interior livable area: 1,736 sqft
- Finished area above ground: 1,083
- Finished area below ground: 653
Video & virtual tour
Property
Parking
- Total spaces: 1
- Parking features: Detached, Garage, Off Street
- Garage spaces: 1
Features
- Levels: One
- Patio & porch: Patio
- Fencing: Chain Link
Lot
- Size: 5,222.84 Square Feet
- Dimensions: 55 x 95
- Features: Back Yard
Details
- Parcel number: 64362200300
- Special conditions: Standard
Construction
Type & style
- Home type: SingleFamily
- Architectural style: Ranch
- Property subtype: Single Family Residence
Materials
- Brick
Condition
- Year built: 1956
Utilities & green energy
- Sewer: Public Sewer
- Water: Public
Community & HOA
Community
- Subdivision: Weber Gardens Add
HOA
- Has HOA: No
Location
- Region: Saint Louis
Financial & listing details
- Price per square foot: $135/sqft
- Tax assessed value: $29,060
- Annual tax amount: $2,461
- Date on market: 7/31/2025
- Listing terms: Cash,Conventional,FHA,VA Loan