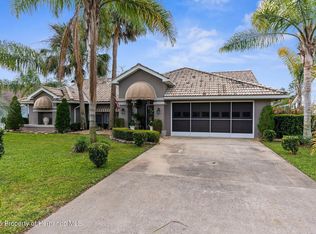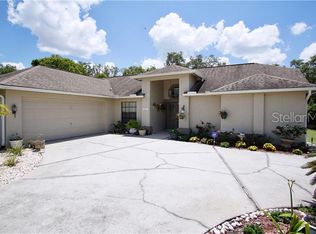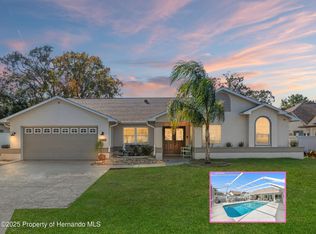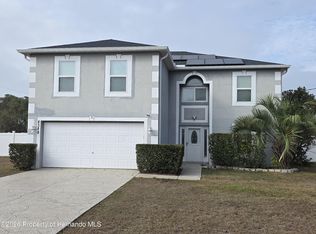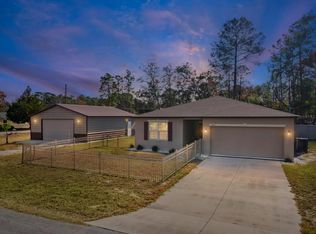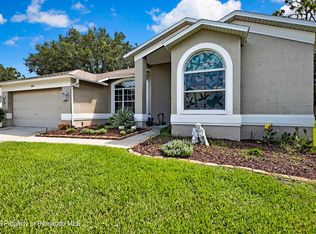MOTIVATED sellers. Contact us for details. NO HOA! One of Spring Hill’s most unique custom pool homes, featuring a rare floor plan with an expansive open-concept design. The upgraded chef’s kitchen boasts custom wood cabinetry, granite countertops, and newer smart appliances, all flowing into a spacious living and dining area with a gas-burning fireplace. Your outdoor pool area is entertainment-ready with a kitchen, refrigerator, and lounge area, as well as fenced yard. Don't miss this stunning home designed for both comfort and entertaining — this home is a rare find!
For sale
Price cut: $25K (12/5)
$425,000
8208 Rhanbuoy Rd, Spring Hill, FL 34606
3beds
2,550sqft
Est.:
Single Family Residence
Built in 1990
9,201 Square Feet Lot
$-- Zestimate®
$167/sqft
$-- HOA
What's special
Fenced yardGas-burning fireplaceGranite countertopsExpansive open-concept designNewer smart appliancesCustom wood cabinetry
- 283 days |
- 322 |
- 9 |
Zillow last checked: 8 hours ago
Listing updated: January 14, 2026 at 06:21am
Listing Provided by:
Melissa Pranzo 646-509-7350,
REAL BROKER, LLC 855-450-0442
Source: Stellar MLS,MLS#: TB8348388 Originating MLS: Orlando Regional
Originating MLS: Orlando Regional

Tour with a local agent
Facts & features
Interior
Bedrooms & bathrooms
- Bedrooms: 3
- Bathrooms: 2
- Full bathrooms: 2
Rooms
- Room types: Den/Library/Office, Family Room
Primary bedroom
- Features: En Suite Bathroom, Walk-In Closet(s)
- Level: First
Kitchen
- Features: Granite Counters
- Level: First
Living room
- Features: Other
- Level: First
Heating
- Electric
Cooling
- Central Air
Appliances
- Included: Oven, Cooktop, Dishwasher, Disposal, Dryer, Electric Water Heater, Freezer, Microwave, Range
- Laundry: Electric Dryer Hookup, Inside, Laundry Room, Washer Hookup
Features
- Built-in Features, Cathedral Ceiling(s), Ceiling Fan(s), Crown Molding, Eating Space In Kitchen, High Ceilings, Kitchen/Family Room Combo, Open Floorplan, Primary Bedroom Main Floor, Solid Surface Counters, Solid Wood Cabinets, Split Bedroom, Stone Counters, Thermostat, Vaulted Ceiling(s), Walk-In Closet(s)
- Flooring: Carpet, Ceramic Tile
- Doors: French Doors, Outdoor Kitchen, Sliding Doors
- Windows: Window Treatments
- Has fireplace: Yes
- Fireplace features: Gas, Living Room
Interior area
- Total structure area: 3,630
- Total interior livable area: 2,550 sqft
Video & virtual tour
Property
Parking
- Total spaces: 2
- Parking features: Driveway, Garage Door Opener, Off Street
- Attached garage spaces: 2
- Has uncovered spaces: Yes
Features
- Levels: One
- Stories: 1
- Patio & porch: Screened
- Exterior features: Garden, Irrigation System, Lighting, Outdoor Kitchen, Private Mailbox, Rain Gutters
- Has private pool: Yes
- Pool features: Gunite, In Ground, Tile
- Fencing: Chain Link
- Has view: Yes
- View description: Trees/Woods
Lot
- Size: 9,201 Square Feet
- Features: Landscaped, Level
- Residential vegetation: Mature Landscaping, Trees/Landscaped
Details
- Parcel number: R1022317142600000160
- Zoning: RESI
- Special conditions: None
Construction
Type & style
- Home type: SingleFamily
- Architectural style: Ranch
- Property subtype: Single Family Residence
Materials
- Block, Stucco
- Foundation: Slab
- Roof: Shingle
Condition
- Completed
- New construction: No
- Year built: 1990
Utilities & green energy
- Sewer: Public Sewer
- Water: Public
- Utilities for property: Cable Connected, Electricity Connected, Sewer Connected, Water Connected
Community & HOA
Community
- Subdivision: BERKELEY MANOR
HOA
- Has HOA: No
- Pet fee: $0 monthly
Location
- Region: Spring Hill
Financial & listing details
- Price per square foot: $167/sqft
- Tax assessed value: $421,632
- Annual tax amount: $6,413
- Date on market: 4/6/2025
- Cumulative days on market: 229 days
- Listing terms: Cash,Conventional,FHA,VA Loan
- Ownership: Fee Simple
- Total actual rent: 0
- Electric utility on property: Yes
- Road surface type: Asphalt
Estimated market value
Not available
Estimated sales range
Not available
$2,353/mo
Price history
Price history
| Date | Event | Price |
|---|---|---|
| 1/14/2026 | Listed for sale | $425,000$167/sqft |
Source: | ||
| 12/26/2025 | Pending sale | $425,000$167/sqft |
Source: | ||
| 12/5/2025 | Price change | $425,000-5.6%$167/sqft |
Source: | ||
| 10/21/2025 | Price change | $450,000-5.2%$176/sqft |
Source: | ||
| 9/20/2025 | Price change | $474,900-13.7%$186/sqft |
Source: | ||
Public tax history
Public tax history
| Year | Property taxes | Tax assessment |
|---|---|---|
| 2024 | $6,414 +1.5% | $421,632 +2.6% |
| 2023 | $6,318 +32.5% | $410,779 +54.7% |
| 2022 | $4,768 +176.6% | $265,514 +144.7% |
Find assessor info on the county website
BuyAbility℠ payment
Est. payment
$2,736/mo
Principal & interest
$2052
Property taxes
$535
Home insurance
$149
Climate risks
Neighborhood: Berkeley Manor
Nearby schools
GreatSchools rating
- 2/10Deltona Elementary SchoolGrades: PK-5Distance: 2.1 mi
- 4/10Fox Chapel Middle SchoolGrades: 6-8Distance: 1.7 mi
- 3/10Weeki Wachee High SchoolGrades: 9-12Distance: 7.7 mi
Schools provided by the listing agent
- Elementary: Deltona Elementary
- Middle: Fox Chapel Middle School
- High: Weeki Wachee High School
Source: Stellar MLS. This data may not be complete. We recommend contacting the local school district to confirm school assignments for this home.
- Loading
- Loading
