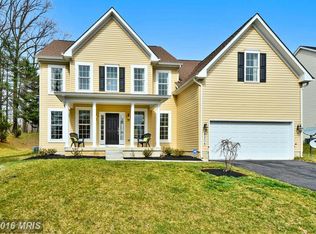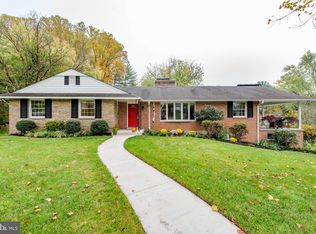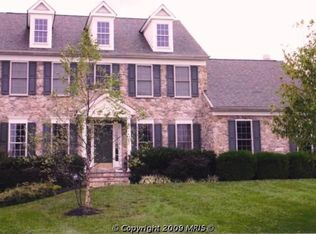Sold for $645,000 on 04/21/23
$645,000
8208 Tyson Rd, Ellicott City, MD 21043
5beds
3,563sqft
Single Family Residence
Built in 1968
1.01 Acres Lot
$710,700 Zestimate®
$181/sqft
$3,852 Estimated rent
Home value
$710,700
$675,000 - $746,000
$3,852/mo
Zestimate® history
Loading...
Owner options
Explore your selling options
What's special
Welcome to this gorgeous split level with 5 bedrooms, and 3 baths located in Ellicott City! With 3600 finished sq ft, this home has so much to offer including new windows, new HVAC, a new washer and dryer, and a new roof! Enter the home to the main floor with a spacious living room. A huge bay window provides abundant natural lighting. Proceed through the dining room into the kitchen which features new granite countertops. Stainless steel appliances, a pantry, and plentiful wood cabinetry. Both the kitchen and dining room have easy access to the back deck and patio that overlook the expansive backyard (1+ acres!). Upstairs, you will find three bedrooms including the primary suite. The primary bedroom is spacious with two closets and a bathroom outfitted with dual vanity and standing glass shower. There are two more sizable bedrooms on this floor and both have easy access to the bathroom with a dual vanity standing glass shower. Downstairs, you will find two more bedrooms, a den with a fireplace, and a final third bathroom. Finishing this floor is the laundry room which also has a large storage area. Parking will never be an issue with an attached 2-car garage (both the garage and front door have keypad entry) and a large driveway. This home is situated in the Howard County School system and has easy access to major roadways. A new shopping center with bars and restaurants is two blocks away! For outdoor recreation, the Patapsco Valley State Park is minutes away. This one will not last long. Schedule a showing today!
Zillow last checked: 8 hours ago
Listing updated: April 21, 2023 at 04:38am
Listed by:
Matt Kalogeras 410-793-1112,
Houwzer, LLC
Bought with:
Mike Sloan, 575671
Northrop Realty
Source: Bright MLS,MLS#: MDHW2023736
Facts & features
Interior
Bedrooms & bathrooms
- Bedrooms: 5
- Bathrooms: 3
- Full bathrooms: 3
Basement
- Area: 809
Heating
- Forced Air, Natural Gas
Cooling
- Central Air, Electric
Appliances
- Included: Gas Water Heater
- Laundry: Laundry Room
Features
- Basement: Partially Finished
- Number of fireplaces: 1
Interior area
- Total structure area: 3,563
- Total interior livable area: 3,563 sqft
- Finished area above ground: 2,754
- Finished area below ground: 809
Property
Parking
- Total spaces: 9
- Parking features: Garage Faces Front, Driveway, Attached
- Attached garage spaces: 2
- Uncovered spaces: 7
Accessibility
- Accessibility features: None
Features
- Levels: Multi/Split,Two
- Stories: 2
- Pool features: None
Lot
- Size: 1.01 Acres
Details
- Additional structures: Above Grade, Below Grade
- Parcel number: 1402251779
- Zoning: R20
- Special conditions: Standard
Construction
Type & style
- Home type: SingleFamily
- Property subtype: Single Family Residence
Materials
- Frame
- Foundation: Permanent
Condition
- New construction: No
- Year built: 1968
Utilities & green energy
- Sewer: Public Sewer
- Water: Public
Community & neighborhood
Location
- Region: Ellicott City
- Subdivision: Chestnut Hill
Other
Other facts
- Listing agreement: Exclusive Right To Sell
- Ownership: Fee Simple
Price history
| Date | Event | Price |
|---|---|---|
| 4/21/2023 | Sold | $645,000-2.3%$181/sqft |
Source: | ||
| 4/1/2023 | Contingent | $659,900$185/sqft |
Source: | ||
| 12/20/2022 | Listed for sale | $659,900-0.8%$185/sqft |
Source: | ||
| 11/8/2022 | Listing removed | $664,900$187/sqft |
Source: | ||
| 10/3/2022 | Price change | $664,900-1.5%$187/sqft |
Source: | ||
Public tax history
| Year | Property taxes | Tax assessment |
|---|---|---|
| 2025 | -- | $568,133 +13.4% |
| 2024 | $5,640 +1.6% | $500,900 +1.6% |
| 2023 | $5,552 +1.6% | $493,067 -1.6% |
Find assessor info on the county website
Neighborhood: 21043
Nearby schools
GreatSchools rating
- 6/10Hollifield Station Elementary SchoolGrades: K-5Distance: 1.4 mi
- 8/10Patapsco Middle SchoolGrades: 6-8Distance: 1.1 mi
- 9/10Mount Hebron High SchoolGrades: 9-12Distance: 2.4 mi
Schools provided by the listing agent
- District: Howard County Public School System
Source: Bright MLS. This data may not be complete. We recommend contacting the local school district to confirm school assignments for this home.

Get pre-qualified for a loan
At Zillow Home Loans, we can pre-qualify you in as little as 5 minutes with no impact to your credit score.An equal housing lender. NMLS #10287.
Sell for more on Zillow
Get a free Zillow Showcase℠ listing and you could sell for .
$710,700
2% more+ $14,214
With Zillow Showcase(estimated)
$724,914

