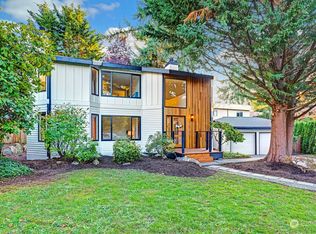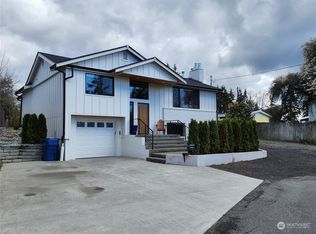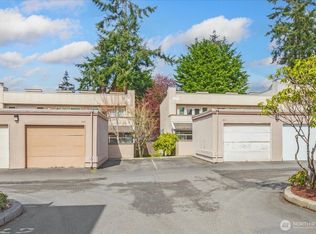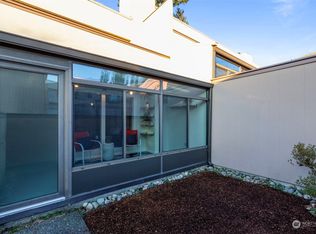Sold
Listed by:
Brian Shields,
Redfin
Bought with: Windermere Real Estate Co.
$1,250,000
8209 211th Place SW, Edmonds, WA 98026
4beds
2,752sqft
Single Family Residence
Built in 1978
7,840.8 Square Feet Lot
$1,237,900 Zestimate®
$454/sqft
$4,230 Estimated rent
Home value
$1,237,900
$1.15M - $1.32M
$4,230/mo
Zestimate® history
Loading...
Owner options
Explore your selling options
What's special
Perfectly set on a quiet cul-de-sac offering sunset views, you'll love this thoroughly upgraded home in the heart of Edmonds! Hardwood floors greet you as you enter into the open plan featuring living room with vaulted ceilings, recessed lighting & gas fireplace open to kitchen w/quartz countertops, stainless appliances, under-cabinet lighting, walk-in pantry & sliders out to large composite deck. Main level primary suite w/en-suite bath, WIC, & French doors out to deck. Lower level features large family room w/gas fireplace, built in cabinetry, 4th bedroom & 3/4 bath! Spacious flex area for den/ gym/craft room. Large lot & long driveway w/plenty of parking. Steps to Five Corners & minutes form Yost Park, Pine Ridge park & downtown Edmonds!
Zillow last checked: 8 hours ago
Listing updated: June 14, 2025 at 04:03am
Offers reviewed: Apr 19
Listed by:
Brian Shields,
Redfin
Bought with:
Martina Austin, 128647
Windermere Real Estate Co.
Source: NWMLS,MLS#: 2360393
Facts & features
Interior
Bedrooms & bathrooms
- Bedrooms: 4
- Bathrooms: 3
- Full bathrooms: 1
- 3/4 bathrooms: 2
- Main level bathrooms: 2
- Main level bedrooms: 3
Primary bedroom
- Level: Main
Bedroom
- Level: Main
Bedroom
- Level: Main
Bedroom
- Level: Lower
Bathroom full
- Level: Main
Bathroom three quarter
- Level: Main
Bathroom three quarter
- Level: Lower
Dining room
- Level: Main
Entry hall
- Level: Split
Family room
- Level: Lower
Kitchen with eating space
- Level: Main
Living room
- Level: Main
Utility room
- Level: Lower
Heating
- Fireplace, Forced Air, Electric, Natural Gas
Cooling
- None
Appliances
- Included: Dishwasher(s), Disposal, Dryer(s), Microwave(s), Refrigerator(s), Stove(s)/Range(s), Washer(s), Garbage Disposal, Water Heater: Gas, Water Heater Location: Utility
Features
- Bath Off Primary, Dining Room, Walk-In Pantry
- Flooring: Ceramic Tile, Hardwood, Vinyl, Carpet
- Windows: Double Pane/Storm Window
- Basement: None
- Number of fireplaces: 2
- Fireplace features: Gas, Lower Level: 1, Main Level: 1, Fireplace
Interior area
- Total structure area: 2,752
- Total interior livable area: 2,752 sqft
Property
Parking
- Total spaces: 2
- Parking features: Driveway, Attached Garage
- Attached garage spaces: 2
Features
- Levels: Multi/Split
- Entry location: Split
- Patio & porch: Bath Off Primary, Ceramic Tile, Double Pane/Storm Window, Dining Room, Fireplace, Walk-In Pantry, Water Heater
- Has view: Yes
- View description: Mountain(s), Territorial
Lot
- Size: 7,840 sqft
- Features: Cul-De-Sac, Curbs, Paved, Deck, Fenced-Partially, Gas Available, Outbuildings
- Topography: Level,Partial Slope
Details
- Parcel number: 00662200001000
- Zoning: RS8
- Zoning description: Jurisdiction: County
- Special conditions: Standard
Construction
Type & style
- Home type: SingleFamily
- Property subtype: Single Family Residence
Materials
- Wood Siding
- Foundation: Poured Concrete
- Roof: Composition
Condition
- Very Good
- Year built: 1978
Utilities & green energy
- Electric: Company: PSE / PUD
- Sewer: Sewer Connected, Company: City of Edmonds
- Water: Public, Company: City of Edmonds
- Utilities for property: Ziply (Fiber)
Community & neighborhood
Location
- Region: Edmonds
- Subdivision: Edmonds
Other
Other facts
- Listing terms: Cash Out,Conventional,FHA,VA Loan
- Cumulative days on market: 4 days
Price history
| Date | Event | Price |
|---|---|---|
| 5/14/2025 | Sold | $1,250,000+4.3%$454/sqft |
Source: | ||
| 4/19/2025 | Pending sale | $1,199,000$436/sqft |
Source: | ||
| 4/16/2025 | Listed for sale | $1,199,000+58.8%$436/sqft |
Source: | ||
| 9/20/2018 | Sold | $755,000+0.8%$274/sqft |
Source: | ||
| 8/20/2018 | Pending sale | $749,000$272/sqft |
Source: Windermere Real Estate/GH LLC #1343738 | ||
Public tax history
| Year | Property taxes | Tax assessment |
|---|---|---|
| 2024 | $6,516 +0.7% | $925,200 +0.9% |
| 2023 | $6,473 -4.6% | $917,200 -8% |
| 2022 | $6,789 -0.1% | $996,900 +21.5% |
Find assessor info on the county website
Neighborhood: 98026
Nearby schools
GreatSchools rating
- 6/10Chase Lake Elementary SchoolGrades: K-6Distance: 0.4 mi
- 4/10College Place Middle SchoolGrades: 7-8Distance: 0.5 mi
- 7/10Edmonds Woodway High SchoolGrades: 9-12Distance: 0.3 mi

Get pre-qualified for a loan
At Zillow Home Loans, we can pre-qualify you in as little as 5 minutes with no impact to your credit score.An equal housing lender. NMLS #10287.
Sell for more on Zillow
Get a free Zillow Showcase℠ listing and you could sell for .
$1,237,900
2% more+ $24,758
With Zillow Showcase(estimated)
$1,262,658


