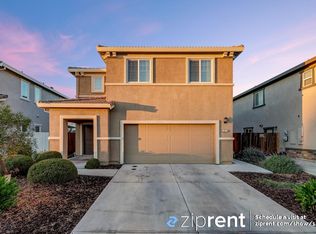Closed
$540,000
8209 Rick Chapman Way, Elk Grove, CA 95624
3beds
1,547sqft
Single Family Residence
Built in 2018
4,277.59 Square Feet Lot
$535,200 Zestimate®
$349/sqft
$2,632 Estimated rent
Home value
$535,200
$487,000 - $589,000
$2,632/mo
Zestimate® history
Loading...
Owner options
Explore your selling options
What's special
Discover Your Forever Home in Elk Grove, CA! Step into modern elegance with this stunning Elk Grove gem! Nestled in a charming neighborhood, this home offers a serene suburban feel while located near a major highway. Thoughtfully designed floorplan boasts an open-concept layout, connecting the spacious living area, dining space, and gourmet kitchen. Large windows flood the home with natural light, highlighting the quartz countertops, stainless steel appliances and ample storage throughout. Upstairs, the versatile loft offers endless possibilitiestransform it into a home office, playroom, or cozy retreat to suit your lifestyle. Bedrooms are generously sized. The primary suite is a true sanctuary with a spa-like bath and ample walk in closet space. Outside, your private oasis: a beautifully landscaped backyard with a lush lawn, fruit trees, perfect for kids, pets, or summer BBQs, complemented by a covered patio for al fresco dining. Additional storage can be found in the garage as well as an EV charger powered by a fully owned solar system. Nearby amenities include parks, dining, and shopping at major retailers such as Target, Costco, and Sam's Club and Lowe's. Major employers like UC Davis, Sutter Health, State of California, Intel, Kaiser are just a short commute away.
Zillow last checked: 8 hours ago
Listing updated: August 28, 2025 at 06:53pm
Listed by:
Derrick Tran DRE #01877517 916-420-2644,
eXp Realty of Northern California, Inc.
Bought with:
Praney Nand, DRE #02022591
Lynel Ford Realty
Source: MetroList Services of CA,MLS#: 225086188Originating MLS: MetroList Services, Inc.
Facts & features
Interior
Bedrooms & bathrooms
- Bedrooms: 3
- Bathrooms: 3
- Full bathrooms: 2
- Partial bathrooms: 1
Primary bathroom
- Features: Shower Stall(s), Double Vanity
Dining room
- Features: Dining/Family Combo
Kitchen
- Features: Pantry Cabinet, Pantry Closet, Quartz Counter
Heating
- Central
Cooling
- Central Air
Appliances
- Included: Free-Standing Gas Range, Range Hood, Dishwasher, Tankless Water Heater
- Laundry: Upper Level, Inside Room
Features
- Flooring: Vinyl
- Has fireplace: No
Interior area
- Total interior livable area: 1,547 sqft
Property
Parking
- Total spaces: 2
- Parking features: Electric Vehicle Charging Station(s), Garage Door Opener
- Garage spaces: 2
Features
- Stories: 2
- Fencing: Back Yard
Lot
- Size: 4,277 sqft
- Features: Sprinklers In Rear, Curb(s), Landscape Back, Landscape Front, Low Maintenance
Details
- Additional structures: Shed(s)
- Parcel number: 11521300560000
- Zoning description: RD-6
- Special conditions: Offer As Is
Construction
Type & style
- Home type: SingleFamily
- Property subtype: Single Family Residence
Materials
- Wood
- Foundation: Slab
- Roof: Tile
Condition
- Year built: 2018
Utilities & green energy
- Water: Public
- Utilities for property: Electric, Natural Gas Connected, Sewer In & Connected
Community & neighborhood
Location
- Region: Elk Grove
Other
Other facts
- Road surface type: Asphalt, Paved
Price history
| Date | Event | Price |
|---|---|---|
| 8/28/2025 | Sold | $540,000-1.8%$349/sqft |
Source: MetroList Services of CA #225086188 | ||
| 8/12/2025 | Pending sale | $550,000$356/sqft |
Source: MetroList Services of CA #225086188 | ||
| 6/27/2025 | Listed for sale | $550,000+40.1%$356/sqft |
Source: MetroList Services of CA #225086188 | ||
| 8/30/2018 | Sold | $392,500$254/sqft |
Source: Public Record | ||
Public tax history
| Year | Property taxes | Tax assessment |
|---|---|---|
| 2025 | -- | $437,813 +2% |
| 2024 | $7,796 +2.8% | $429,230 +2% |
| 2023 | $7,587 +1.6% | $420,815 +2% |
Find assessor info on the county website
Neighborhood: 95624
Nearby schools
GreatSchools rating
- 6/10Roy Herburger Elementary SchoolGrades: K-6Distance: 0.6 mi
- 6/10Edward Harris, Jr. Middle SchoolGrades: 7-8Distance: 0.5 mi
- 7/10Monterey Trail High SchoolGrades: 9-12Distance: 0.4 mi
Get a cash offer in 3 minutes
Find out how much your home could sell for in as little as 3 minutes with a no-obligation cash offer.
Estimated market value
$535,200
Get a cash offer in 3 minutes
Find out how much your home could sell for in as little as 3 minutes with a no-obligation cash offer.
Estimated market value
$535,200
