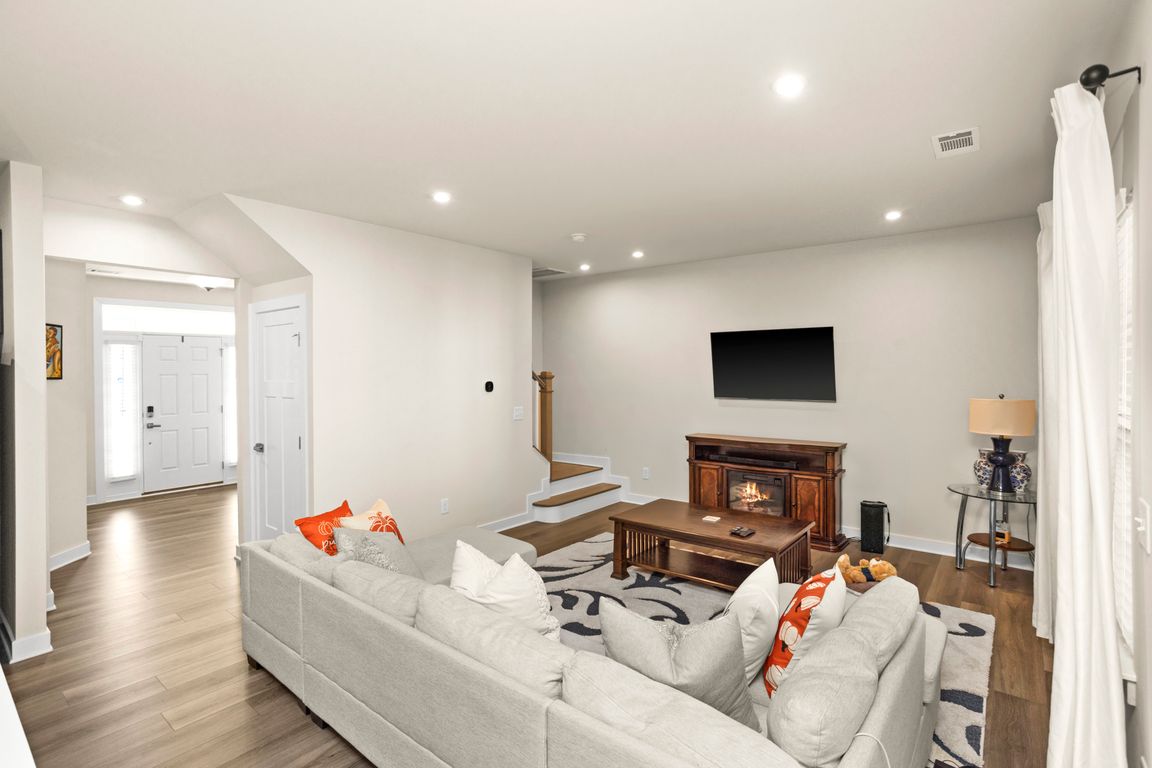
ActivePrice cut: $5K (9/27)
$594,900
4beds
2,298sqft
8209 Warbler Way, Brentwood, TN 37027
4beds
2,298sqft
Single family residence, residential
Built in 2023
4,791 sqft
2 Attached garage spaces
$259 price/sqft
$45 monthly HOA fee
What's special
Executive officePrivate alley accessLarge center piece islandGreat roomWalking trailsOpen floorplanGourmet kitchen
$10,000 buyer incentive with full price offer***Better Than New! Your opportunity to own this spacious 4 bedroom / 3.5 bathroom two story home located in the highly sought after Autumn View subdivision of Brentwood. Open floorplan features large center piece island from the gourmet Kitchen to the Great room, executive office ...
- 26 days |
- 1,168 |
- 15 |
Source: RealTracs MLS as distributed by MLS GRID,MLS#: 2990695
Travel times
Living Room
Kitchen
Primary Bedroom
Zillow last checked: 7 hours ago
Listing updated: October 02, 2025 at 01:47pm
Listing Provided by:
Steven Russell 615-429-7323,
Reliant Realty ERA Powered 615-859-7150
Source: RealTracs MLS as distributed by MLS GRID,MLS#: 2990695
Facts & features
Interior
Bedrooms & bathrooms
- Bedrooms: 4
- Bathrooms: 4
- Full bathrooms: 3
- 1/2 bathrooms: 1
Bedroom 1
- Features: Suite
- Level: Suite
- Area: 238 Square Feet
- Dimensions: 17x14
Bedroom 2
- Features: Extra Large Closet
- Level: Extra Large Closet
- Area: 121 Square Feet
- Dimensions: 11x11
Bedroom 3
- Features: Extra Large Closet
- Level: Extra Large Closet
- Area: 130 Square Feet
- Dimensions: 10x13
Bedroom 4
- Features: Bath
- Level: Bath
- Area: 260 Square Feet
- Dimensions: 13x20
Primary bathroom
- Features: Double Vanity
- Level: Double Vanity
Kitchen
- Features: Pantry
- Level: Pantry
- Area: 150 Square Feet
- Dimensions: 10x15
Living room
- Features: Great Room
- Level: Great Room
- Area: 224 Square Feet
- Dimensions: 16x14
Heating
- Central, Natural Gas
Cooling
- Central Air, Electric
Appliances
- Included: Electric Oven, Electric Range, Dishwasher, Disposal, Microwave, Refrigerator, Stainless Steel Appliance(s)
- Laundry: Electric Dryer Hookup, Washer Hookup
Features
- Ceiling Fan(s), Entrance Foyer, Extra Closets, Open Floorplan, Pantry, Smart Thermostat, Walk-In Closet(s)
- Flooring: Carpet, Wood, Vinyl
- Basement: None
Interior area
- Total structure area: 2,298
- Total interior livable area: 2,298 sqft
- Finished area above ground: 2,298
Video & virtual tour
Property
Parking
- Total spaces: 2
- Parking features: Garage Door Opener, Garage Faces Rear, Alley Access, Concrete
- Attached garage spaces: 2
Features
- Levels: Two
- Stories: 2
- Patio & porch: Porch, Covered, Patio
Lot
- Size: 4,791.6 Square Feet
- Dimensions: 41 x 115
- Features: Level
- Topography: Level
Details
- Parcel number: 181110D04400CO
- Special conditions: Standard
- Other equipment: Air Purifier
Construction
Type & style
- Home type: SingleFamily
- Property subtype: Single Family Residence, Residential
Materials
- Stone
Condition
- New construction: No
- Year built: 2023
Utilities & green energy
- Sewer: Public Sewer
- Water: Public
- Utilities for property: Electricity Available, Natural Gas Available, Water Available, Cable Connected
Community & HOA
Community
- Security: Smoke Detector(s)
- Subdivision: Autumn View
HOA
- Has HOA: Yes
- HOA fee: $45 monthly
Location
- Region: Brentwood
Financial & listing details
- Price per square foot: $259/sqft
- Annual tax amount: $2,963
- Date on market: 9/9/2025
- Electric utility on property: Yes