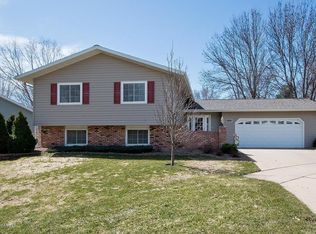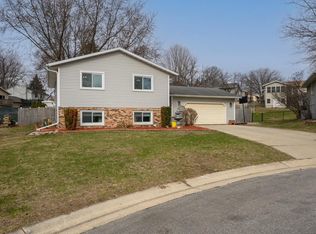Seller is a MN Real Estate Licensee and will pay Buyers Rep Fee- Beautiful Open Split Floor Plan Home with all the Upgrades! 2088 sq. ft. finished and 500 sq. ft. unfinished basement. Located in the Highly Desirable Elton Hills Area. New Kitchen with Granite Countertops, Stainless Steel Appliances, Updated Cabinets and Lighting. Hardwood Flooring throughout the Entry, Kitchen and Dining area. Custom Built-In Dining area with Vaulted Ceilings. Updated Second Level Bath with Glass Block Walk-In Shower. Gas Fireplace, Wood Blinds Throughout. 500 sq. ft. Unfinished Basement perfect for an additional future living space! (Man Cave, Game Room, etc) Outside Deck with Covered Cooking Area ready for entertaining! Fenced In Back Yard with Mature Trees- Steel Exterior Siding- Newer Roof, Upgraded Windows and Pella Sliding Patio Door with Built In Blinds and Screen. Ready to Move In! Call today to schedule a tour or for more information! 507-208-3027
This property is off market, which means it's not currently listed for sale or rent on Zillow. This may be different from what's available on other websites or public sources.

