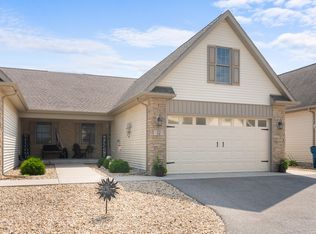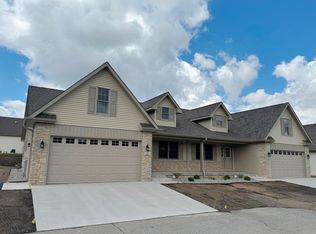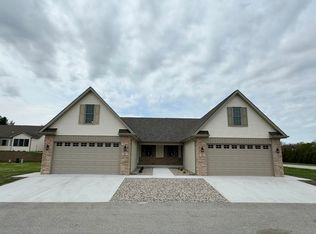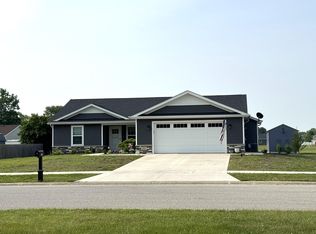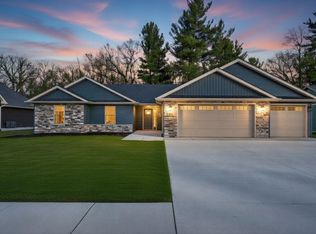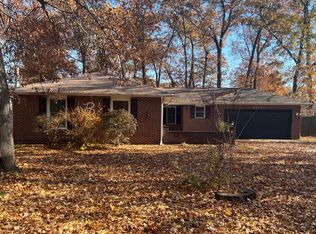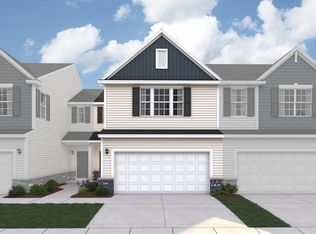**Move-In Ready!** Always wanted the maintenance free lifestyle of a condo? Then it's time to check out the Hickory Lane Condos! Upon entering, you'll love the large entertaining room! A huge kitchen with granite counters and a full length bar is open to the dining room. this area features tons of natural light and access to the rear deck via sliding glass doors. The main bedroom features a connected bath with a 48 inch shower with a seat & a huge walk in closet. A guest bedroom with a full bath & finished laundry room round out this great floor plan. HOA dues are only 150/month! Forget the snow and lawn work, kick back & relax.
Pending
$279,900
821 9th St SW #10B, Demotte, IN 46310
2beds
1,363sqft
Est.:
Condominium
Built in 2025
-- sqft lot
$276,500 Zestimate®
$205/sqft
$150/mo HOA
What's special
Full length barFinished laundry roomLarge entertaining roomSliding glass doorsTons of natural light
- 87 days |
- 340 |
- 9 |
Zillow last checked: 8 hours ago
Listing updated: January 22, 2026 at 01:25pm
Listed by:
Daniel Walstra,
Countryside Realty 219-987-7355
Source: NIRA,MLS#: 830505
Facts & features
Interior
Bedrooms & bathrooms
- Bedrooms: 2
- Bathrooms: 2
- Full bathrooms: 1
- 3/4 bathrooms: 1
Rooms
- Room types: Bedroom 2, Primary Bedroom, Living Room, Laundry, Kitchen, Dining Room
Primary bedroom
- Description: 3/4 bath, walk-in closet
- Area: 198.12
- Dimensions: 15.6 x 12.7
Bedroom 2
- Area: 120
- Dimensions: 10.0 x 12.0
Dining room
- Description: Sliding glass doors to rear patio
- Area: 234.08
- Dimensions: 15.2 x 15.4
Kitchen
- Description: Granite countertops, huge bar
- Area: 231.84
- Dimensions: 16.8 x 13.8
Laundry
- Description: Laundry sink, cabinet storage, pocket door
- Area: 53.4
- Dimensions: 8.9 x 6.0
Living room
- Area: 235.2
- Dimensions: 16.8 x 14.0
Heating
- Forced Air, Natural Gas
Appliances
- Included: None
- Laundry: Laundry Room, Sink
Features
- Ceiling Fan(s), Walk-In Closet(s), Pantry
- Basement: Crawl Space
- Has fireplace: No
Interior area
- Total structure area: 1,363
- Total interior livable area: 1,363 sqft
- Finished area above ground: 1,363
Property
Parking
- Total spaces: 2
- Parking features: Garage Door Opener, Garage Faces Front
- Garage spaces: 2
Features
- Levels: One
- Patio & porch: Front Porch, Patio
- Exterior features: Other
- Pool features: None
- Has view: Yes
- View description: Neighborhood, Pond
- Has water view: Yes
- Water view: Pond
Lot
- Features: Other
Details
- Parcel number: Please See Remarks
- Special conditions: None
Construction
Type & style
- Home type: Condo
- Property subtype: Condominium
- Attached to another structure: Yes
Condition
- New construction: Yes
- Year built: 2025
Utilities & green energy
- Sewer: Public Sewer
- Water: Public
- Utilities for property: Electricity Connected, Water Connected, Sewer Connected, Natural Gas Connected
Community & HOA
Community
- Subdivision: Hickory Lane
HOA
- Has HOA: Yes
- Amenities included: Maintenance Grounds, Snow Removal
- Services included: Maintenance Grounds, Snow Removal
- HOA fee: $150 monthly
- HOA name: Mark Hubers
- HOA phone: 219-987-4331
Location
- Region: Demotte
Financial & listing details
- Price per square foot: $205/sqft
- Date on market: 11/7/2025
- Listing agreement: Exclusive Right To Sell
- Listing terms: Cash,Conventional
Estimated market value
$276,500
$263,000 - $290,000
$2,321/mo
Price history
Price history
| Date | Event | Price |
|---|---|---|
| 1/22/2026 | Pending sale | $279,900$205/sqft |
Source: | ||
| 11/7/2025 | Listed for sale | $279,900$205/sqft |
Source: | ||
| 11/7/2025 | Listing removed | $279,900$205/sqft |
Source: | ||
| 10/27/2025 | Price change | $279,900-3.4%$205/sqft |
Source: | ||
| 5/6/2025 | Listed for sale | $289,900$213/sqft |
Source: | ||
Public tax history
Public tax history
Tax history is unavailable.BuyAbility℠ payment
Est. payment
$1,680/mo
Principal & interest
$1318
HOA Fees
$150
Other costs
$212
Climate risks
Neighborhood: 46310
Nearby schools
GreatSchools rating
- 7/10DeMotte Elementary SchoolGrades: PK-3Distance: 0.5 mi
- 5/10Kankakee Valley Middle SchoolGrades: 6-8Distance: 21.3 mi
- 8/10Kankakee Valley High SchoolGrades: 9-12Distance: 4.6 mi
- Loading
