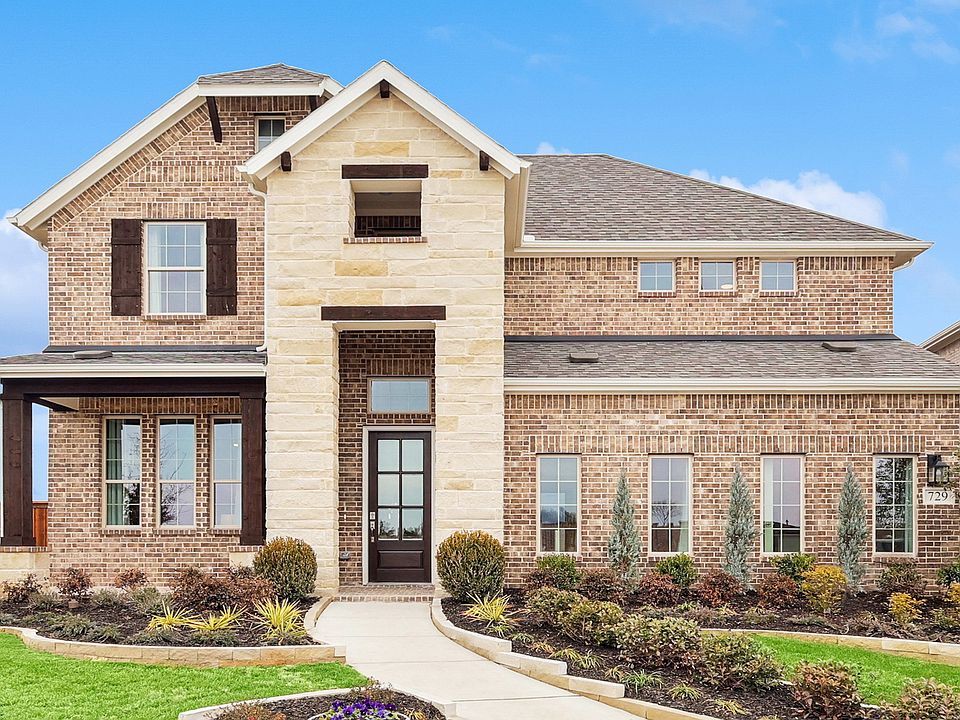The Magnolia offers expansive living with soaring ceilings, designer kitchen features, and flexible spaces that bring comfort, function, and elegance together under one roof. This remarkable Brightland Homes Magnolia floor plan is an ideal choice for a family looking for a spacious and luxurious home. The kitchen, with its oversized island and farmhouse style sink, is perfect for cooking and entertaining, and it overlooks the great room and casual dining area, which leads to the covered patio and backyard. The front bedroom, with its private full bath, is versatile and can be used as a guest suite or home office. The owner's suite is located at the back of the main level, providing privacy and tranquility. It features an enormous private closet and beautiful windows that offer a breathtaking view of the backyard. Upstairs, you will find two bedrooms, a full bath, and a large game room, perfect for family fun and relaxation. This is a home that you and your family will love and cherish for years to come. This community will boast amenities to encourage togetherness and well-being, including a spacious playground, tranquil park, and a sparkling pool.
New construction
$424,990
821 Alderwood Dr, Red Oak, TX 75154
3beds
2,710sqft
Single Family Residence
Built in 2025
6,054.84 Square Feet Lot
$-- Zestimate®
$157/sqft
$79/mo HOA
What's special
Sparkling poolFlexible spacesGreat roomCovered patioFarmhouse style sinkSoaring ceilingsLarge game room
Call: (817) 775-8856
- 74 days |
- 145 |
- 10 |
Zillow last checked: 7 hours ago
Listing updated: October 17, 2025 at 07:20am
Listed by:
April Maki 0524758 (512)364-5196,
Brightland Homes Brokerage, LLC
Source: NTREIS,MLS#: 20877402
Travel times
Schedule tour
Select your preferred tour type — either in-person or real-time video tour — then discuss available options with the builder representative you're connected with.
Facts & features
Interior
Bedrooms & bathrooms
- Bedrooms: 3
- Bathrooms: 3
- Full bathrooms: 2
- 1/2 bathrooms: 1
Primary bedroom
- Features: Walk-In Closet(s)
- Level: First
- Dimensions: 13 x 16
Bedroom
- Features: Walk-In Closet(s)
- Level: Second
- Dimensions: 14 x 12
Bedroom
- Features: Walk-In Closet(s)
- Level: Second
- Dimensions: 13 x 15
Bedroom
- Level: First
- Dimensions: 13 x 14
Breakfast room nook
- Level: First
- Dimensions: 9 x 12
Game room
- Level: Second
- Dimensions: 20 x 14
Living room
- Level: First
- Dimensions: 16 x 16
Heating
- Central, Electric
Cooling
- Central Air, Ceiling Fan(s), Electric
Appliances
- Included: Dishwasher, Disposal, Gas Range, Microwave, Tankless Water Heater
Features
- Decorative/Designer Lighting Fixtures, Double Vanity, Eat-in Kitchen, Kitchen Island, Open Floorplan, Pantry, Vaulted Ceiling(s), Walk-In Closet(s)
- Flooring: Carpet, Ceramic Tile, Wood
- Has basement: No
- Has fireplace: No
Interior area
- Total interior livable area: 2,710 sqft
Video & virtual tour
Property
Parking
- Total spaces: 2
- Parking features: Concrete, Direct Access, Door-Single, Driveway, Garage Faces Front, Garage, Garage Door Opener, Inside Entrance, Kitchen Level, Lighted
- Attached garage spaces: 2
- Has uncovered spaces: Yes
Features
- Levels: Two
- Stories: 2
- Patio & porch: Covered
- Exterior features: Rain Gutters
- Pool features: None
- Fencing: Back Yard,Fenced,Full,Gate,Wood
Lot
- Size: 6,054.84 Square Feet
- Dimensions: 50 x 120
- Features: Interior Lot, Landscaped, Sprinkler System
Details
- Parcel number: 302796
Construction
Type & style
- Home type: SingleFamily
- Architectural style: Detached
- Property subtype: Single Family Residence
Materials
- Brick, Fiber Cement, Rock, Stone
- Foundation: Slab
- Roof: Composition
Condition
- New construction: Yes
- Year built: 2025
Details
- Builder name: Brightland Homes
Utilities & green energy
- Sewer: Public Sewer
- Water: Public
- Utilities for property: Sewer Available, Water Available
Green energy
- Energy efficient items: Appliances, HVAC, Insulation, Rain/Freeze Sensors, Thermostat, Windows
- Water conservation: Low-Flow Fixtures
Community & HOA
Community
- Features: Curbs, Sidewalks
- Security: Carbon Monoxide Detector(s), Fire Alarm, Smoke Detector(s)
- Subdivision: The Oaks
HOA
- Has HOA: Yes
- Services included: All Facilities, Association Management, Maintenance Grounds, Maintenance Structure
- HOA fee: $950 annually
- HOA name: Community Asssociation Management (CCMC)
- HOA phone: 972-943-2828
Location
- Region: Red Oak
Financial & listing details
- Price per square foot: $157/sqft
- Date on market: 8/11/2025
- Cumulative days on market: 75 days
About the community
Find your new home in Red Oak at The Oaks. This area's most sought-after community offers affordable elegance - presenting a scenic park, walking trails, pool, and more. Here you'll discover entertainment for the whole family right within your reach. This community will boast amenities to encourage togetherness and well-being, including a spacious playground, tranquil park, hike and bike trails, and a sparkling pool. Round up the family and take a short drive to Bear Creek Park, which features hiking trails, fishing piers/ponds, eight pavilions, a climbing rock, and acres of trees and walking paths. Plan your next weekend adventure at the Ellis County Museum, Hawaiian Falls Waterpark, or the famous Galaxy Drive-In Theater, which you can access easily. Some additional local amenities you can take advantage of include Joe Pool Lake and Cedar Hill State Park. The community features close proximity to Downtown Dallas for easy access to employment centers in Red Oak, Dallas, and Waxahachie. Brightland Homes at The Oaks community will feature stunning floor plans, which offer open layouts, and an array of standard features.
Source: DRB Homes

