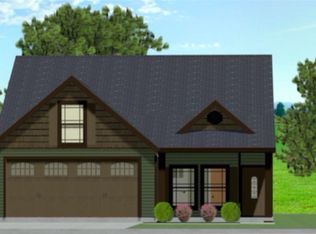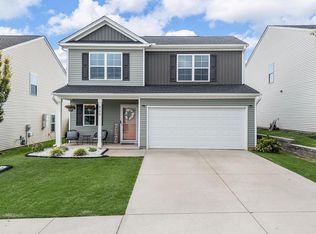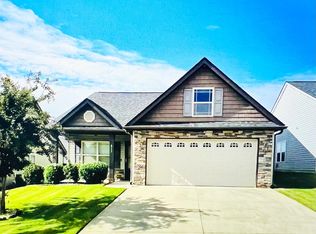Sold for $265,000
$265,000
821 Alley Ridge Dr, Inman, SC 29349
3beds
1,454sqft
Single Family Residence, Residential
Built in ----
6,098.4 Square Feet Lot
$267,800 Zestimate®
$182/sqft
$1,774 Estimated rent
Home value
$267,800
$252,000 - $287,000
$1,774/mo
Zestimate® history
Loading...
Owner options
Explore your selling options
What's special
This 3 bedroom 2 bathroom single home is located in a fast growing area. It is close to interstate I-26 and Lake Bowen. Minutes to City Anchor Park, Inman and Boiling Springs towns where restaurants, shopping centers spread across. It Is well-maintained and very new. It has a great open floor plan with tall ceilings and a gorgeous gas fireplace. There are many beautiful features like granite countertops, crown molding with lights, and chair rails. The study room is also connected together with the living room making the entertainment area larger. The master bedroom is spacious and has magnificent tray ceilings and lights. It also has a walking-in closet along with a private bath with a large shower. The other two bedrooms have windows and share a full bath. The backyard has an adorable covered 12'x12' patio plus a 10'x12' uncovered patio space. There is also a community cabana and pool which is perfect for families and friends to enjoy. Call for an appointment today before it is gone. Please don't hesitate to contact listing agent for any questions.
Zillow last checked: 8 hours ago
Listing updated: November 06, 2025 at 09:02am
Listed by:
Jie Gao 864-414-5848,
Ponce Realty Group
Bought with:
Rusty Williams
Century 21 Blackwell & Co
Source: Greater Greenville AOR,MLS#: 1545568
Facts & features
Interior
Bedrooms & bathrooms
- Bedrooms: 3
- Bathrooms: 2
- Full bathrooms: 2
- Main level bathrooms: 2
- Main level bedrooms: 3
Primary bedroom
- Area: 221
- Dimensions: 13 x 17
Bedroom 2
- Area: 132
- Dimensions: 12 x 11
Bedroom 3
- Area: 132
- Dimensions: 12 x 11
Primary bathroom
- Features: Double Sink, Full Bath, Shower Only, Walk-In Closet(s)
- Level: Main
Dining room
- Area: 62.4
- Dimensions: 8 x 7.8
Kitchen
- Area: 143
- Dimensions: 11 x 13
Living room
- Area: 280
- Dimensions: 14 x 20
Bonus room
- Area: 99
- Dimensions: 11 x 9
Heating
- Forced Air, Wall Furnace
Cooling
- Central Air, Electric
Appliances
- Included: Cooktop, Dishwasher, Disposal, Self Cleaning Oven, Electric Cooktop, Electric Oven, Free-Standing Electric Range, Range, Microwave, Electric Water Heater
- Laundry: 1st Floor, Laundry Closet, Walk-in, Electric Dryer Hookup, Multiple Hookups, Washer Hookup, Laundry Room
Features
- High Ceilings, Ceiling Fan(s), Ceiling Smooth, Tray Ceiling(s), Granite Counters, Countertops-Solid Surface, Open Floorplan, Walk-In Closet(s), Pantry
- Flooring: Carpet, Vinyl
- Windows: Storm Window(s), Vinyl/Aluminum Trim
- Basement: None
- Attic: Pull Down Stairs,Storage
- Number of fireplaces: 1
- Fireplace features: Gas Log
Interior area
- Total structure area: 1,456
- Total interior livable area: 1,454 sqft
Property
Parking
- Total spaces: 2
- Parking features: Attached, Garage Door Opener, Driveway, Concrete
- Attached garage spaces: 2
- Has uncovered spaces: Yes
Features
- Levels: One
- Stories: 1
- Patio & porch: Patio, Front Porch, Porch
Lot
- Size: 6,098 sqft
- Features: 1/2 Acre or Less
- Topography: Level
Details
- Parcel number: 22800145.28
Construction
Type & style
- Home type: SingleFamily
- Architectural style: Ranch,Craftsman
- Property subtype: Single Family Residence, Residential
Materials
- Stone, Vinyl Siding
- Foundation: Slab
- Roof: Architectural
Utilities & green energy
- Sewer: Public Sewer
- Water: Public
Community & neighborhood
Security
- Security features: Smoke Detector(s)
Community
- Community features: Common Areas, Street Lights, Pool, Sidewalks
Location
- Region: Inman
- Subdivision: Other
Price history
| Date | Event | Price |
|---|---|---|
| 11/5/2025 | Sold | $265,000-1.5%$182/sqft |
Source: | ||
| 9/27/2025 | Contingent | $269,000$185/sqft |
Source: | ||
| 6/4/2025 | Listed for sale | $269,000-3.6%$185/sqft |
Source: | ||
| 2/27/2025 | Listing removed | $279,000$192/sqft |
Source: | ||
| 1/14/2025 | Listed for sale | $279,000+63.2%$192/sqft |
Source: | ||
Public tax history
| Year | Property taxes | Tax assessment |
|---|---|---|
| 2025 | -- | $7,866 |
| 2024 | $1,279 | $7,866 |
| 2023 | $1,279 | $7,866 +15% |
Find assessor info on the county website
Neighborhood: 29349
Nearby schools
GreatSchools rating
- 5/10Oakland Elementary SchoolGrades: PK-5Distance: 2.2 mi
- 7/10Boiling Springs Middle SchoolGrades: 6-8Distance: 2.4 mi
- 7/10Boiling Springs High SchoolGrades: 9-12Distance: 4.5 mi
Schools provided by the listing agent
- Elementary: Oakland
- Middle: Boiling Springs
- High: Boiling Springs
Source: Greater Greenville AOR. This data may not be complete. We recommend contacting the local school district to confirm school assignments for this home.
Get a cash offer in 3 minutes
Find out how much your home could sell for in as little as 3 minutes with a no-obligation cash offer.
Estimated market value$267,800
Get a cash offer in 3 minutes
Find out how much your home could sell for in as little as 3 minutes with a no-obligation cash offer.
Estimated market value
$267,800


