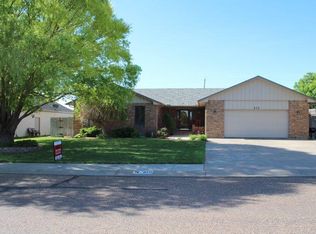Sold on 12/01/25
Price Unknown
821 Apollo St, Liberal, KS 67901
6beds
2,820sqft
Single Family Residence, Residential
Built in 2006
8,398.37 Square Feet Lot
$250,100 Zestimate®
$--/sqft
$2,409 Estimated rent
Home value
$250,100
Estimated sales range
Not available
$2,409/mo
Zestimate® history
Loading...
Owner options
Explore your selling options
What's special
Have you been searching for a home with plenty of bedrooms for your growing family? This MacArthur School District ranch home with a basement may be just perfect for you. Three bedrooms on the main level with 2 full baths. Ample kitchen cabinet space has been expanded plus a durable ceramic tile floor. The refrigerator, microwave and range with dbl ovens are also included. Your family will love the downstairs with 3 bedrooms, another living area and a 3rd full bath. One bedroom is nonconforming with no escape window. Enjoy the privacy of your own fenced backyard and nice landscaping. You will love the front covered porch to enjoy visiting with friends and family. Get your preapproval and then Call Janie K. Rine - Leon Tabor Realty - 620-621-5025 to view this great home.
Zillow last checked: 8 hours ago
Listing updated: December 03, 2025 at 08:27am
Listed by:
Janie K Rine,
Leon Tabor Realty
Bought with:
Janie K Rine, SP00032394
Leon Tabor Realty
Source: Southwest Kansas MLS,MLS#: 14146Originating MLS: Southwest Kansas MLS
Facts & features
Interior
Bedrooms & bathrooms
- Bedrooms: 6
- Bathrooms: 3
- Full bathrooms: 3
Primary bedroom
- Area: 182
- Dimensions: 13 x 14
Bedroom 2
- Area: 132
- Dimensions: 12 x 11
Bedroom 3
- Area: 121
- Dimensions: 11 x 11
Bedroom 4
- Area: 170
- Dimensions: 17 x 10
Bedroom 5
- Area: 168
- Dimensions: 14 x 12
Primary bathroom
- Features: Full Bath
Dining room
- Features: Kitchen Combo
- Area: 0
- Dimensions: 0 x 0
Family room
- Area: 300
- Dimensions: 25 x 12
Kitchen
- Area: 209
- Dimensions: 19 x 11
Living room
- Area: 320
- Dimensions: 16 x 20
Basement
- Area: 1410
Heating
- Natural Gas
Cooling
- Central Air, Ducted
Appliances
- Included: Double Oven, Free Standing Stove, Disposal, Gas Range, Microwave, Refrigerator, Vent Fan, Freezer, Washer/Dryer, Gas Water Heater
Features
- Ceiling Fan(s)
- Flooring: Some Carpet
- Doors: Storm Door(s)
- Windows: Thermopane, Window Coverings
- Basement: Full
- Has fireplace: No
Interior area
- Total structure area: 2,820
- Total interior livable area: 2,820 sqft
Property
Parking
- Total spaces: 2
- Parking features: Double Attached, Driveway, Garage Door Opener, Paved
- Attached garage spaces: 2
Features
- Patio & porch: Patio
- Exterior features: Rain Gutters
- Fencing: Wood
Lot
- Size: 8,398 sqft
- Dimensions: 70 x 120
Details
- Parcel number: 1492902013010000
- Zoning description: Single Family Dwell
Construction
Type & style
- Home type: SingleFamily
- Architectural style: Ranch
- Property subtype: Single Family Residence, Residential
Materials
- Brick, Vinyl
- Roof: Composition,Pitch
Condition
- Year built: 2006
Utilities & green energy
- Sewer: Public Sewer
- Water: Public
- Utilities for property: Cable Connected, Natural Gas Connected, Phone Connected
Community & neighborhood
Security
- Security features: Smoke Detector(s)
Location
- Region: Liberal
Other
Other facts
- Listing agreement: Seller's Agent
Price history
| Date | Event | Price |
|---|---|---|
| 12/1/2025 | Sold | -- |
Source: Southwest Kansas MLS #14146 | ||
| 10/3/2025 | Pending sale | $289,900$103/sqft |
Source: Southwest Kansas MLS #14146 | ||
| 8/22/2025 | Listed for sale | $289,900+26.3%$103/sqft |
Source: Southwest Kansas MLS #14146 | ||
| 2/16/2021 | Listing removed | -- |
Source: Owner | ||
| 4/5/2020 | Listing removed | $229,500$81/sqft |
Source: Owner | ||
Public tax history
| Year | Property taxes | Tax assessment |
|---|---|---|
| 2025 | -- | $27,035 +10.4% |
| 2024 | $4,253 +2.6% | $24,490 +5.4% |
| 2023 | $4,145 -1% | $23,243 +1.2% |
Find assessor info on the county website
Neighborhood: 67901
Nearby schools
GreatSchools rating
- 4/10Macarthur Elementary SchoolGrades: K-5Distance: 0.2 mi
- 4/10Eisenhower Middle SchoolGrades: 6-8Distance: 0.6 mi
- 2/10Liberal Sr High SchoolGrades: 9-12Distance: 1.8 mi
Schools provided by the listing agent
- Elementary: MacArthur
- Middle: Eisenhower
- High: Liberal
Source: Southwest Kansas MLS. This data may not be complete. We recommend contacting the local school district to confirm school assignments for this home.
