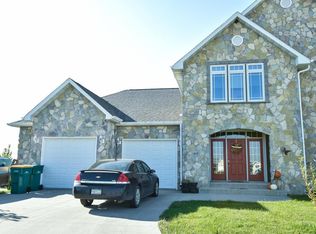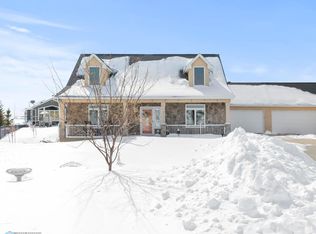Closed
Price Unknown
821 Birdie Ct, Mapleton, ND 58059
3beds
2,784sqft
Twin Home
Built in 2007
0.3 Acres Lot
$332,800 Zestimate®
$--/sqft
$2,606 Estimated rent
Home value
$332,800
$310,000 - $356,000
$2,606/mo
Zestimate® history
Loading...
Owner options
Explore your selling options
What's special
This charming home is located in a peaceful cul-de-sac at 821 Birdie Ct in Mapleton, ND. This 3-bed, 2.5 bath home features a functional layout, large bedrooms & ample storage! The kitchen boasts generous counter space & thoughtful cabinet design. The primary bedroom includes an en suite bath with a jetted tub & generous walk-in closet space. The backyard has a great layout that is spacious, yet private feeling. Just down the road from the Maple River Golf Course & a short drive to all the amenities of Fargo, this well-maintained property is perfect for those seeking a peaceful & suburban lifestyle. Notable updates since 2022 include:New roof, gutters, skylightNew tankless water heater Storm doors installed on front & patio doors
Zillow last checked: 8 hours ago
Listing updated: June 04, 2025 at 07:43am
Listed by:
Jeffrey Hagel 952-395-2799,
Jeff Hagel
Bought with:
Non-MLS
Source: NorthstarMLS as distributed by MLS GRID,MLS#: 6710234
Facts & features
Interior
Bedrooms & bathrooms
- Bedrooms: 3
- Bathrooms: 3
- Full bathrooms: 2
- 1/2 bathrooms: 1
Bedroom 1
- Level: Main
Bedroom 2
- Level: Upper
Bedroom 3
- Level: Upper
Bathroom
- Level: Main
Bathroom
- Level: Main
Bathroom
- Level: Upper
Kitchen
- Level: Main
Laundry
- Level: Main
Living room
- Level: Main
Patio
- Level: Main
Heating
- Forced Air
Cooling
- Central Air
Appliances
- Included: Dishwasher, Dryer, Microwave, Refrigerator, Washer
Features
- Has basement: No
- Number of fireplaces: 1
Interior area
- Total structure area: 2,784
- Total interior livable area: 2,784 sqft
- Finished area above ground: 2,784
- Finished area below ground: 0
Property
Parking
- Total spaces: 2
- Parking features: Attached
- Attached garage spaces: 2
- Details: Garage Dimensions (20x20)
Accessibility
- Accessibility features: None
Features
- Levels: One and One Half
- Stories: 1
Lot
- Size: 0.30 Acres
- Dimensions: 69 x 49 x 164 x 38 x 160
Details
- Foundation area: 2134
- Parcel number: 18022000410030
- Zoning description: Residential-Single Family
Construction
Type & style
- Home type: SingleFamily
- Property subtype: Twin Home
- Attached to another structure: Yes
Materials
- Vinyl Siding
- Foundation: Slab
Condition
- Age of Property: 18
- New construction: No
- Year built: 2007
Utilities & green energy
- Gas: Natural Gas
- Sewer: City Sewer/Connected
- Water: City Water/Connected
Community & neighborhood
Location
- Region: Mapleton
- Subdivision: Ashmoor Glen 1st Add
HOA & financial
HOA
- Has HOA: No
Price history
| Date | Event | Price |
|---|---|---|
| 5/30/2025 | Sold | -- |
Source: | ||
| 5/4/2025 | Pending sale | $343,000$123/sqft |
Source: | ||
| 4/27/2025 | Listed for sale | $343,000+18.7%$123/sqft |
Source: | ||
| 11/10/2022 | Listing removed | -- |
Source: | ||
| 9/13/2022 | Price change | $289,000-2%$104/sqft |
Source: | ||
Public tax history
| Year | Property taxes | Tax assessment |
|---|---|---|
| 2024 | $3,708 -10.4% | $274,200 -0.6% |
| 2023 | $4,138 +13.7% | $275,900 +8.1% |
| 2022 | $3,641 +10.6% | $255,300 +10.8% |
Find assessor info on the county website
Neighborhood: 58059
Nearby schools
GreatSchools rating
- 5/10Mapleton Elementary SchoolGrades: PK-6Distance: 0.8 mi
- NARural Cass Spec Ed UnitGrades: Distance: 0.8 mi

