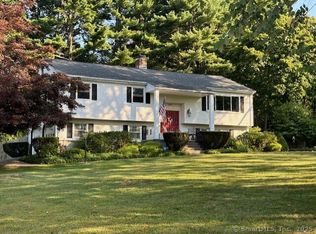Sold for $825,000 on 10/14/25
$825,000
821 Cascade Drive, Fairfield, CT 06825
4beds
2,171sqft
Single Family Residence
Built in 1972
0.59 Acres Lot
$-- Zestimate®
$380/sqft
$5,059 Estimated rent
Home value
Not available
Estimated sales range
Not available
$5,059/mo
Zestimate® history
Loading...
Owner options
Explore your selling options
What's special
This is the one you have been waiting for! Nestled in one of Fairfield's most sought after neighborhoods, Lake Mohegan, this spacious 4 bedroom, 2.5 full bath home provides incredible potential for those looking to put their personal touch on a property. Set on a.59 acre lot, the possibilities are endless. Inside you will find generous size rooms on the first floor. Eat-in kitchen with newer cabinetry. Large living room and formal dining room. The family room has a wood burning fireplace and sliders to deck. The large lot provides ample space for outdoor activities, gardening or even expanding the home further. Located in a prime location, this home is just minutes to schools, parks, beaches, the train, shopping and dining. Don't miss out on this exciting opportunity. Lake Mohegan community, offering 170+ acres of hiking trails, fishing, swimming with lifeguard protection, a concession stand, restroom facilities, a fantastic sprinkler park, plus dog-friendly walking. The North Stratfield area is a favorite for central convenience and recreation, located within a few minutes of Merritt Parkway, I-95, MetroNorth trains, and near Trader Joe's, many fine shops, and terrific restaurants - all within Fairfield's highly desirable coastline community!
Zillow last checked: 8 hours ago
Listing updated: October 14, 2025 at 07:43am
Listed by:
Marissa Papa 203-331-7043,
Preston Gray Real Estate 475-269-5100
Bought with:
Shoshana Carter, RES.0793743
William Raveis Real Estate
Source: Smart MLS,MLS#: 24121695
Facts & features
Interior
Bedrooms & bathrooms
- Bedrooms: 4
- Bathrooms: 3
- Full bathrooms: 2
- 1/2 bathrooms: 1
Primary bedroom
- Features: Wall/Wall Carpet
- Level: Upper
- Area: 279.53 Square Feet
- Dimensions: 20.11 x 13.9
Bedroom
- Features: Hardwood Floor
- Level: Upper
- Area: 139.99 Square Feet
- Dimensions: 12.6 x 11.11
Bedroom
- Features: Hardwood Floor
- Level: Upper
- Area: 103.81 Square Feet
- Dimensions: 12.8 x 8.11
Bedroom
- Features: Walk-In Closet(s), Hardwood Floor
- Level: Upper
- Area: 155.54 Square Feet
- Dimensions: 14 x 11.11
Primary bathroom
- Features: Double-Sink, Stall Shower, Tile Floor
- Level: Upper
- Area: 136.8 Square Feet
- Dimensions: 12 x 11.4
Bathroom
- Features: Tile Floor
- Level: Main
- Area: 24.85 Square Feet
- Dimensions: 7.1 x 3.5
Bathroom
- Features: Tub w/Shower, Tile Floor
- Level: Upper
- Area: 57.66 Square Feet
- Dimensions: 8.11 x 7.11
Dining room
- Features: Wall/Wall Carpet
- Level: Main
- Area: 127.77 Square Feet
- Dimensions: 11.11 x 11.5
Family room
- Features: Fireplace, Sliders, Hardwood Floor
- Level: Main
- Area: 225.4 Square Feet
- Dimensions: 16.1 x 14
Kitchen
- Features: Sliders, Tile Floor
- Level: Main
- Area: 241.5 Square Feet
- Dimensions: 21 x 11.5
Living room
- Features: Wall/Wall Carpet
- Level: Main
- Area: 241.5 Square Feet
- Dimensions: 21 x 11.5
Heating
- Baseboard, Natural Gas
Cooling
- None
Appliances
- Included: Electric Range, Refrigerator, Dishwasher, Washer, Dryer, Gas Water Heater, Water Heater
- Laundry: Lower Level
Features
- Basement: Full,Unfinished,Storage Space
- Attic: Pull Down Stairs
- Has fireplace: No
Interior area
- Total structure area: 2,171
- Total interior livable area: 2,171 sqft
- Finished area above ground: 2,171
Property
Parking
- Total spaces: 4
- Parking features: Attached, Paved, Driveway, Private
- Attached garage spaces: 2
- Has uncovered spaces: Yes
Features
- Waterfront features: Walk to Water
Lot
- Size: 0.59 Acres
- Features: Wooded, Level
Details
- Parcel number: 121559
- Zoning: R3
Construction
Type & style
- Home type: SingleFamily
- Architectural style: Colonial
- Property subtype: Single Family Residence
Materials
- Wood Siding
- Foundation: Concrete Perimeter
- Roof: Asphalt
Condition
- New construction: No
- Year built: 1972
Utilities & green energy
- Sewer: Public Sewer
- Water: Public
Community & neighborhood
Community
- Community features: Golf, Lake, Library, Medical Facilities, Park, Playground, Shopping/Mall
Location
- Region: Fairfield
- Subdivision: Lake Mohegan
Price history
| Date | Event | Price |
|---|---|---|
| 10/14/2025 | Sold | $825,000+10%$380/sqft |
Source: | ||
| 8/31/2025 | Pending sale | $749,900$345/sqft |
Source: | ||
| 8/27/2025 | Listed for sale | $749,900$345/sqft |
Source: | ||
Public tax history
| Year | Property taxes | Tax assessment |
|---|---|---|
| 2025 | $11,816 +1.7% | $416,220 |
| 2024 | $11,613 +1.4% | $416,220 |
| 2023 | $11,450 +1% | $416,220 |
Find assessor info on the county website
Neighborhood: 06825
Nearby schools
GreatSchools rating
- 7/10North Stratfield SchoolGrades: K-5Distance: 0.6 mi
- 7/10Fairfield Woods Middle SchoolGrades: 6-8Distance: 1.1 mi
- 9/10Fairfield Warde High SchoolGrades: 9-12Distance: 1.7 mi

Get pre-qualified for a loan
At Zillow Home Loans, we can pre-qualify you in as little as 5 minutes with no impact to your credit score.An equal housing lender. NMLS #10287.
