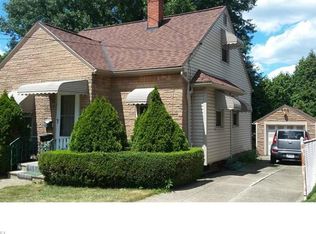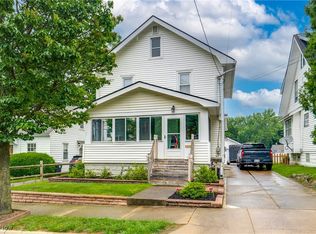Sold for $94,400 on 10/13/23
$94,400
821 Clearview Ave, Akron, OH 44314
3beds
1,142sqft
Single Family Residence
Built in 1928
9,600.62 Square Feet Lot
$115,900 Zestimate®
$83/sqft
$1,297 Estimated rent
Home value
$115,900
$105,000 - $127,000
$1,297/mo
Zestimate® history
Loading...
Owner options
Explore your selling options
What's special
Gorgeous colonial with awesome curb appeal situated on a huge fenced in lot with two car garage, newer roof and hot water tank. Large updated windows bring in lots of natural light. Hardwood floors and built-ins make this home extra special. Basement with glass block windows for extra security. This is the perfect time to make this lovely home yours!
Zillow last checked: 8 hours ago
Listing updated: October 17, 2023 at 09:32am
Listing Provided by:
Karen E Sbory karen.sbory@heqrealty.com(330)607-4765,
Home Equity Realty Group,
Pamela Lemley 330-608-5776,
Home Equity Realty Group
Bought with:
Karen E Sbory, 2006004031
Home Equity Realty Group
Pamela Lemley, 2021007945
Home Equity Realty Group
Source: MLS Now,MLS#: 4488324 Originating MLS: Akron Cleveland Association of REALTORS
Originating MLS: Akron Cleveland Association of REALTORS
Facts & features
Interior
Bedrooms & bathrooms
- Bedrooms: 3
- Bathrooms: 1
- Full bathrooms: 1
Primary bedroom
- Description: Flooring: Wood
- Level: Second
- Dimensions: 12.00 x 11.00
Bedroom
- Description: Flooring: Wood
- Level: Second
- Dimensions: 9.00 x 8.00
Bedroom
- Description: Flooring: Wood
- Level: Second
- Dimensions: 12.00 x 10.00
Dining room
- Description: Flooring: Wood
- Level: First
- Dimensions: 12.00 x 11.00
Eat in kitchen
- Description: Flooring: Luxury Vinyl Tile
- Level: First
- Dimensions: 14.00 x 10.00
Living room
- Description: Flooring: Wood
- Level: First
- Dimensions: 18.00 x 11.00
Heating
- Forced Air, Gas
Cooling
- Central Air
Features
- Has basement: Yes
- Has fireplace: No
Interior area
- Total structure area: 1,142
- Total interior livable area: 1,142 sqft
- Finished area above ground: 1,142
Property
Parking
- Total spaces: 2
- Parking features: Detached, Garage, Paved
- Garage spaces: 2
Features
- Levels: Two
- Stories: 2
Lot
- Size: 9,600 sqft
- Dimensions: 80 x 120
Details
- Parcel number: 6812340
Construction
Type & style
- Home type: SingleFamily
- Architectural style: Colonial
- Property subtype: Single Family Residence
Materials
- Vinyl Siding
- Roof: Asphalt,Fiberglass
Condition
- Year built: 1928
Utilities & green energy
- Water: Public
Community & neighborhood
Location
- Region: Akron
- Subdivision: Witner
Price history
| Date | Event | Price |
|---|---|---|
| 10/13/2023 | Sold | $94,400+1.6%$83/sqft |
Source: | ||
| 9/8/2023 | Pending sale | $92,900$81/sqft |
Source: | ||
| 9/8/2023 | Listed for sale | $92,900+93.9%$81/sqft |
Source: | ||
| 10/26/2017 | Sold | $47,900-4%$42/sqft |
Source: | ||
| 10/10/2017 | Pending sale | $49,900$44/sqft |
Source: KW Chervenic Realty #3937688 | ||
Public tax history
| Year | Property taxes | Tax assessment |
|---|---|---|
| 2024 | $1,794 +12.9% | $25,900 |
| 2023 | $1,589 +9.8% | $25,900 +42.6% |
| 2022 | $1,448 -0.1% | $18,162 |
Find assessor info on the county website
Neighborhood: Kenmore
Nearby schools
GreatSchools rating
- 5/10Pfeiffer Elementary SchoolGrades: K-5Distance: 0.7 mi
- 4/10Innes Community Learning CenterGrades: 6-8Distance: 0.8 mi
- 1/10Garfield High SchoolGrades: 9-12Distance: 2.4 mi
Schools provided by the listing agent
- District: Akron CSD - 7701
Source: MLS Now. This data may not be complete. We recommend contacting the local school district to confirm school assignments for this home.
Get a cash offer in 3 minutes
Find out how much your home could sell for in as little as 3 minutes with a no-obligation cash offer.
Estimated market value
$115,900
Get a cash offer in 3 minutes
Find out how much your home could sell for in as little as 3 minutes with a no-obligation cash offer.
Estimated market value
$115,900

