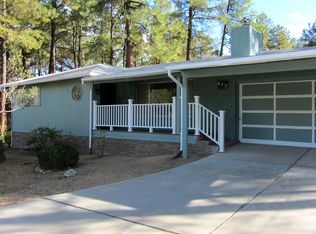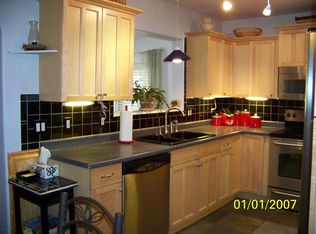Adorable updated home located in the tall pines of Prescott. Minutes from downtown. This spacious home is single level with an open floor plan, gas fireplace, 3 bedrooms, 1.5 baths, den, and a 1 car garage. The kitchen has been remodeled and has a new dishwasher and newer gas stove and island. All appliances are included including a new water heater. Off the kitchen is a extra large formal dining room that could be used as another family room. All the bedrooms have original hardwood floors. The guest bath has been updated with a new vanity and tile surround in the bath/shower. The peaceful fenced backyard has great entertaining space with a flagstone patio with fruit trees among the tall pines. There is huge storage shed in back that could be used for a workshop. Room for RV!
This property is off market, which means it's not currently listed for sale or rent on Zillow. This may be different from what's available on other websites or public sources.

