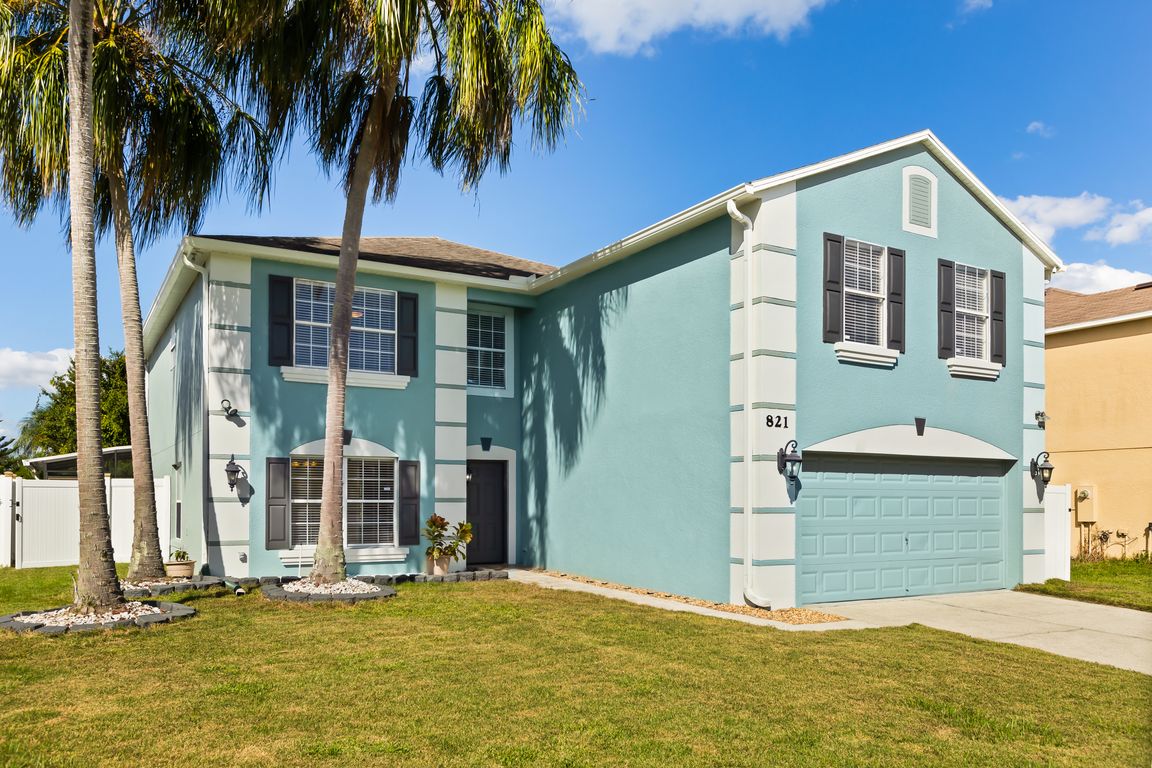
For sale
$595,000
6beds
3,457sqft
821 Eastcliff Ct, Orlando, FL 32828
6beds
3,457sqft
Single family residence
Built in 2001
8,544 sqft
2 Attached garage spaces
$172 price/sqft
$58 monthly HOA fee
What's special
One or more photo(s) has been virtually staged. WOW, WHAT A VALUE! Just minutes from UCF, this stunning Waterford Chase home offers nearly 3,500 upgraded square feet of living space with a pool and cabana area, a large fenced backyard, and a long driveway on a quiet cul-de-sac — all for ...
- 22 days |
- 509 |
- 33 |
Source: Stellar MLS,MLS#: O6355764 Originating MLS: Orlando Regional
Originating MLS: Orlando Regional
Travel times
Living Room
Kitchen
Bedroom
Zillow last checked: 8 hours ago
Listing updated: November 19, 2025 at 07:35am
Listing Provided by:
Cintia Albuquerque 816-808-8100,
TOP FLORIDA HOMES 855-919-0458,
Philip Kolbrich 855-919-0458,
TOP FLORIDA HOMES
Source: Stellar MLS,MLS#: O6355764 Originating MLS: Orlando Regional
Originating MLS: Orlando Regional

Facts & features
Interior
Bedrooms & bathrooms
- Bedrooms: 6
- Bathrooms: 4
- Full bathrooms: 4
Primary bedroom
- Features: Walk-In Closet(s)
- Level: Second
- Area: 312 Square Feet
- Dimensions: 13x24
Bedroom 2
- Features: Built-in Closet
- Level: First
- Area: 156 Square Feet
- Dimensions: 12x13
Bedroom 3
- Features: Built-in Closet
- Level: Second
- Area: 192 Square Feet
- Dimensions: 12x16
Bedroom 5
- Features: Built-in Closet
- Level: Second
- Area: 156 Square Feet
- Dimensions: 12x13
Primary bathroom
- Features: Garden Bath, Tub with Separate Shower Stall
- Level: Second
Bathroom 4
- Features: Built-in Closet
- Level: Second
- Area: 156 Square Feet
- Dimensions: 12x13
Game room
- Level: Second
- Area: 285 Square Feet
- Dimensions: 15x19
Kitchen
- Features: Pantry
- Level: First
- Area: 156 Square Feet
- Dimensions: 13x12
Living room
- Level: First
- Area: 182 Square Feet
- Dimensions: 13x14
Heating
- Central
Cooling
- Central Air
Appliances
- Included: Oven, Cooktop, Dishwasher, Dryer, Electric Water Heater, Microwave, Refrigerator, Washer
- Laundry: Inside
Features
- Ceiling Fan(s), Kitchen/Family Room Combo
- Flooring: Ceramic Tile, Laminate
- Windows: Blinds
- Has fireplace: Yes
- Fireplace features: Family Room, Wood Burning
Interior area
- Total structure area: 3,976
- Total interior livable area: 3,457 sqft
Video & virtual tour
Property
Parking
- Total spaces: 2
- Parking features: Garage - Attached
- Attached garage spaces: 2
Features
- Levels: Two
- Stories: 2
- Exterior features: Lighting, Sidewalk
- Has private pool: Yes
- Pool features: Gunite, Heated, In Ground, Screen Enclosure
- Has spa: Yes
- Spa features: Heated, In Ground
- Fencing: Fenced
Lot
- Size: 8,544 Square Feet
- Features: Cul-De-Sac
- Residential vegetation: Mature Landscaping, Trees/Landscaped
Details
- Parcel number: 252231900400060
- Zoning: P-D
- Special conditions: None
Construction
Type & style
- Home type: SingleFamily
- Property subtype: Single Family Residence
Materials
- Block, Stucco
- Foundation: Slab
- Roof: Shingle
Condition
- New construction: No
- Year built: 2001
Utilities & green energy
- Sewer: Public Sewer
- Water: Public
- Utilities for property: Cable Available, Street Lights, Water Available
Community & HOA
Community
- Subdivision: WATERFORD CHASE EAST PH 01A VILLAGE A
HOA
- Has HOA: Yes
- HOA fee: $58 monthly
- HOA name: Drew
- HOA phone: 321-315-0501
- Pet fee: $0 monthly
Location
- Region: Orlando
Financial & listing details
- Price per square foot: $172/sqft
- Tax assessed value: $575,673
- Annual tax amount: $5,959
- Date on market: 10/29/2025
- Cumulative days on market: 23 days
- Listing terms: Cash,Conventional,FHA,VA Loan
- Ownership: Fee Simple
- Total actual rent: 0
- Road surface type: Asphalt