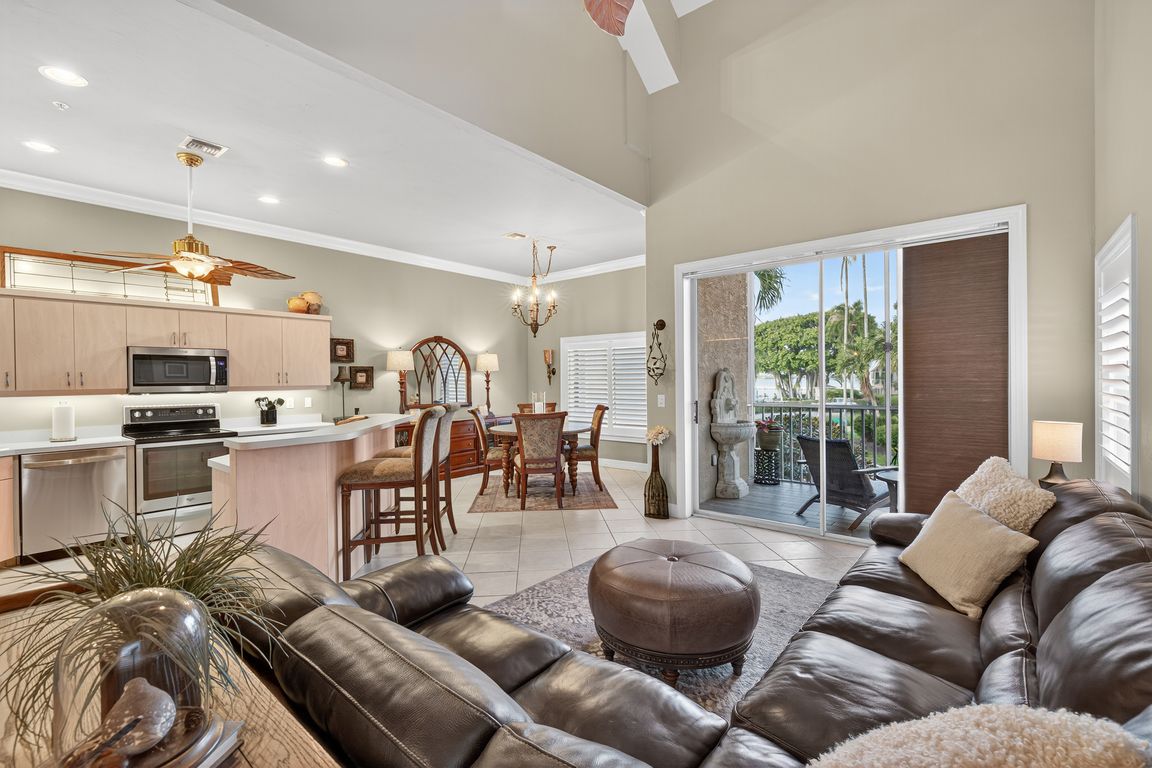
Active
$375,000
2beds
2,436sqft
821 James St, Fort Myers, FL 33916
2beds
2,436sqft
Single family residence
Built in 2001
1,132 sqft
2 Attached garage spaces
$154 price/sqft
$575 monthly HOA fee
What's special
Mother-in-law suiteSpacious primary suitesUpdated bathsTop deckElegant french doorsCommunity poolOpen sunlit layout
**Cozy 3 Story End unit Townhome in a Gated Old Florida Riverfront Community. Townhome has 2 bedroom + Den OR Mother-in-law Suite Discover the timeless charm of Old Florida living in this beautifully updated 2-bedroom + den (Mother-in-law Suite), 3-bath townhome, offering 2,436 sq. ft. of inviting space and breathtaking Caloosahatchee ...
- 18 hours |
- 120 |
- 7 |
Source: Florida Gulf Coast MLS,MLS#: 2025019480 Originating MLS: Florida Gulf Coast
Originating MLS: Florida Gulf Coast
Travel times
Living Room
Kitchen
Primary Bedroom
2nd Primary Bedroom
Great Room/Mother-inlaw Suite
Zillow last checked: 8 hours ago
Listing updated: 11 hours ago
Listed by:
Terry Hall-Gordley 239-745-0565,
Always Island Time Realty LLC,
Dave Gilchrist 239-691-5782,
Always Island Time Realty LLC
Source: Florida Gulf Coast MLS,MLS#: 2025019480 Originating MLS: Florida Gulf Coast
Originating MLS: Florida Gulf Coast
Facts & features
Interior
Bedrooms & bathrooms
- Bedrooms: 2
- Bathrooms: 3
- Full bathrooms: 3
Rooms
- Room types: Bathroom, Den, Other, Great Room
Heating
- Central, Electric
Cooling
- Central Air, Ceiling Fan(s), Electric
Appliances
- Included: Dishwasher, Electric Cooktop, Disposal, Ice Maker, Microwave, Refrigerator, RefrigeratorWithIce Maker
- Laundry: Washer Hookup, Dryer Hookup, In Garage
Features
- Breakfast Bar, Bedroom on Main Level, Separate/Formal Dining Room, Kitchen Island, Multiple Primary Suites, Sitting Area in Primary, Shower Only, Separate Shower, Tub Shower, Upper Level Primary, Walk-In Closet(s), Window Treatments, Split Bedrooms, Bathroom, Den, Other, Great Room
- Flooring: Laminate, Tile, Wood
- Windows: Single Hung, Sliding, Window Coverings
Interior area
- Total structure area: 3,357
- Total interior livable area: 2,436 sqft
Video & virtual tour
Property
Parking
- Total spaces: 2
- Parking features: Attached, Driveway, Garage, Guest, Paved, Two Spaces, Garage Door Opener
- Attached garage spaces: 2
- Has uncovered spaces: Yes
Features
- Levels: Two
- Stories: 2
- Patio & porch: Balcony, Open, Patio, Porch, Screened
- Exterior features: None, Patio
- Pool features: Community
- Has view: Yes
- View description: Landscaped, Partial, River
- Has water view: Yes
- Water view: River
- Waterfront features: None, Across the Road Water Frontage
Lot
- Size: 1,132.56 Square Feet
- Features: Corner Lot, Zero Lot Line
Details
- Parcel number: 074425P301100.021A
- Lease amount: $0
- Zoning description: PUD
Construction
Type & style
- Home type: SingleFamily
- Architectural style: Multi-Level,Two Story
- Property subtype: Single Family Residence
Materials
- Block, Other, Concrete, Stucco
- Roof: Shingle
Condition
- Resale
- Year built: 2001
Utilities & green energy
- Sewer: Public Sewer
- Water: Public
- Utilities for property: Cable Available
Community & HOA
Community
- Features: Boat Facilities, Gated, Tennis Court(s)
- Security: Security Gate, Gated Community, Key Card Entry, Smoke Detector(s)
- Subdivision: THE RIVER
HOA
- Has HOA: Yes
- Amenities included: Pickleball, Pool, Spa/Hot Tub, Tennis Court(s), Management
- Services included: Association Management, Maintenance Grounds, Pest Control, Reserve Fund, Road Maintenance, Street Lights, Security
- HOA fee: $575 monthly
- HOA phone: 239-217-6599
- Condo and coop fee: $0
- Membership fee: $0
Location
- Region: Fort Myers
Financial & listing details
- Price per square foot: $154/sqft
- Tax assessed value: $281,409
- Annual tax amount: $2,098
- Date on market: 11/11/2025
- Cumulative days on market: 1 day
- Listing terms: All Financing Considered,Cash,FHA,VA Loan
- Ownership: Single Family
- Road surface type: Paved