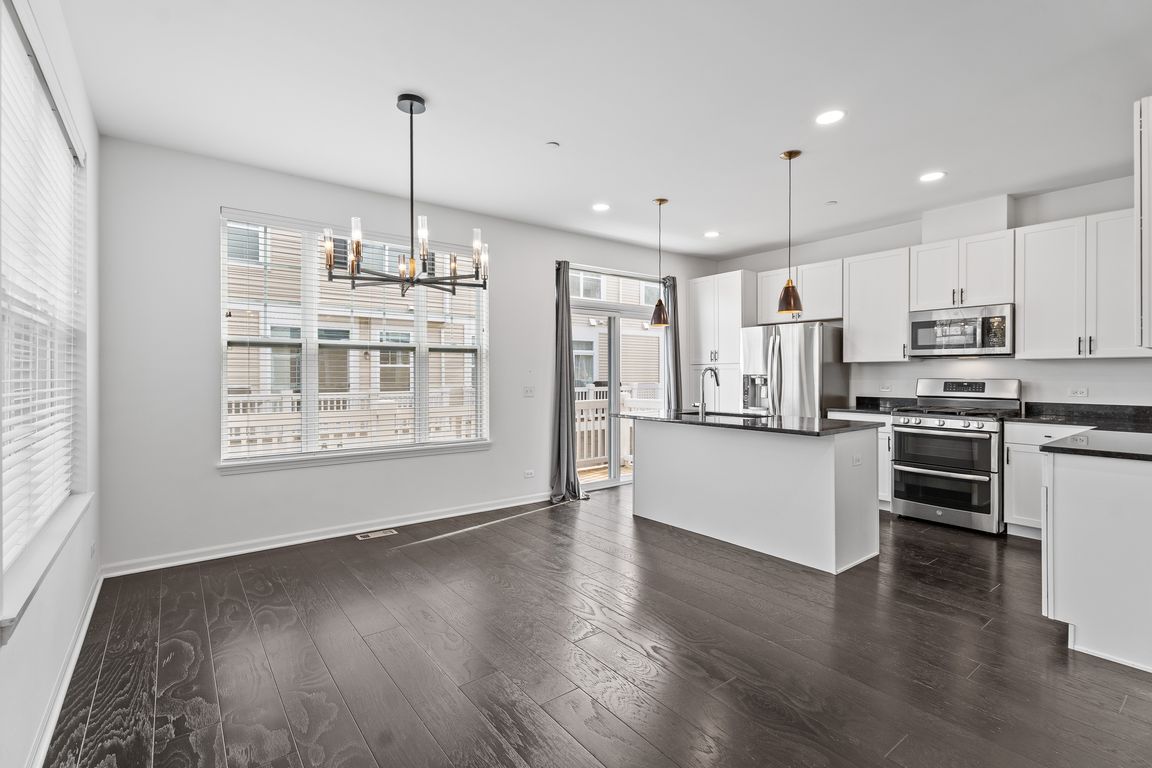Open: Sat 1pm-4pm

New
$485,000
2beds
1,758sqft
821 Lexington Cir E, Des Plaines, IL 60016
2beds
1,758sqft
Townhouse, single family residence
Built in 2018
2 Attached garage spaces
$276 price/sqft
$309 monthly HOA fee
What's special
Private bedroom suitesSlider to the balconyGlass-door officeEnd-unit townhomePowder roomStainless-steel appliancesWalk-in closet
Downtown Des Plaines end-unit townhome within walking distance of the Metra station, bus stops, and all the vibrant restaurants and shops. Two bedroom suites + office + flex room - for the flexibility you want and the space you need! The open main level centers ...
- 17 hours |
- 74 |
- 2 |
Source: MRED as distributed by MLS GRID,MLS#: 12513769
Travel times
Living Room/Kitchen
Office
Zillow last checked: 8 hours ago
Listing updated: November 07, 2025 at 07:14pm
Listing courtesy of:
Yuriy Figel (224)505-8008,
eXp Realty
Source: MRED as distributed by MLS GRID,MLS#: 12513769
Facts & features
Interior
Bedrooms & bathrooms
- Bedrooms: 2
- Bathrooms: 3
- Full bathrooms: 2
- 1/2 bathrooms: 1
Rooms
- Room types: Office, Recreation Room, Storage, Walk In Closet
Primary bedroom
- Features: Bathroom (Full)
- Level: Second
- Area: 195 Square Feet
- Dimensions: 15X13
Bedroom 2
- Level: Second
- Area: 156 Square Feet
- Dimensions: 13X12
Dining room
- Level: Main
- Area: 120 Square Feet
- Dimensions: 12X10
Kitchen
- Level: Main
- Area: 112 Square Feet
- Dimensions: 14X8
Laundry
- Level: Second
- Area: 18 Square Feet
- Dimensions: 6X3
Living room
- Level: Main
- Area: 196 Square Feet
- Dimensions: 14X14
Office
- Level: Main
- Area: 130 Square Feet
- Dimensions: 13X10
Recreation room
- Level: Lower
- Area: 132 Square Feet
- Dimensions: 12X11
Storage
- Level: Lower
- Area: 15 Square Feet
- Dimensions: 3X5
Walk in closet
- Level: Second
- Area: 20 Square Feet
- Dimensions: 5X4
Walk in closet
- Level: Second
- Area: 30 Square Feet
- Dimensions: 6X5
Heating
- Natural Gas, Forced Air
Cooling
- Central Air
Appliances
- Included: Range, Microwave, Dishwasher, Refrigerator, Washer, Dryer, Disposal, Gas Water Heater
- Laundry: Upper Level, In Unit, Laundry Closet
Features
- Vaulted Ceiling(s), Storage, Walk-In Closet(s)
- Flooring: Hardwood, Laminate
- Basement: None
Interior area
- Total structure area: 0
- Total interior livable area: 1,758 sqft
Video & virtual tour
Property
Parking
- Total spaces: 2
- Parking features: Garage Door Opener, Garage Owned, Attached, Garage
- Attached garage spaces: 2
- Has uncovered spaces: Yes
Accessibility
- Accessibility features: No Disability Access
Details
- Parcel number: 09202000830000
- Special conditions: None
- Other equipment: Ceiling Fan(s)
Construction
Type & style
- Home type: Townhouse
- Property subtype: Townhouse, Single Family Residence
Materials
- Brick
Condition
- New construction: No
- Year built: 2018
Utilities & green energy
- Sewer: Public Sewer
- Water: Public
Community & HOA
Community
- Security: Fire Sprinkler System, Carbon Monoxide Detector(s)
HOA
- Has HOA: Yes
- Amenities included: Park
- Services included: Parking, Insurance, Exterior Maintenance, Lawn Care, Scavenger, Snow Removal
- HOA fee: $309 monthly
Location
- Region: Des Plaines
Financial & listing details
- Price per square foot: $276/sqft
- Tax assessed value: $28,850
- Annual tax amount: $9,935
- Date on market: 11/8/2025
- Ownership: Condo