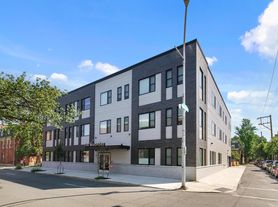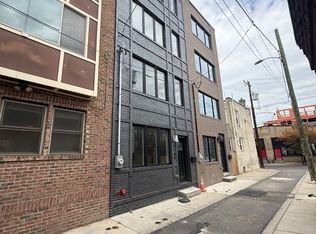This amazing contemporary home is 25' wide, South facing, has windows on 3 sides and is full of sunshine. The unusual width, light and sensible layout allows for large rooms for long-term functionality. Just blocks from Jefferson Hospital, Pennsylvania Hospital, two-grocery stores, plus every restaurant or service you could want or need within a short walk, this 3-bedroom, 2.1 bath home also offers a den, an office space plus a one-car garage. Enter the foyer with a 2-story ceiling and find the garage door to the left, then proceed to a powder room, washer and dryer, plus a bonus room for a den, office, guest room or simply great storage. The second floor offers a spacious living room with a wood burning fireplace overlooking a bricked garden, plus a fully equipped kitchen and a dedicated dining room which will easily accommodate Grandmother's huge dining room table for hosting family and friends. The 2nd floor has a light-filled balcony overlooking the dining room that is perfect for an office or a 2nd den, plus 2-bedrooms for children and/or guests and an updated full bath. The entire 3rd floor is the main bedroom with a stylish renovated bath with glass shower doors and rain shower, and your very own South facing private deck. Morning coffee and a newspaper, anyone? Hardwood floors throughout, garage parking and a fantastic A+ location in every way makes this home a winner. Welcome to a lifestyle on foot with multiple public transportation options too!
Townhouse for rent
$4,000/mo
821 Lombard St, Philadelphia, PA 19147
3beds
2,000sqft
Price may not include required fees and charges.
Townhouse
Available Thu Jan 1 2026
No pets
Central air
In unit laundry
1 Attached garage space parking
Natural gas, forced air, fireplace
What's special
Wood burning fireplacePrivate deckMain bedroomLarge roomsRenovated bathBricked gardenLight-filled balcony
- 4 days |
- -- |
- -- |
Travel times
Looking to buy when your lease ends?
Get a special Zillow offer on an account designed to grow your down payment. Save faster with up to a 6% match & an industry leading APY.
Offer exclusive to Foyer+; Terms apply. Details on landing page.
Facts & features
Interior
Bedrooms & bathrooms
- Bedrooms: 3
- Bathrooms: 3
- Full bathrooms: 2
- 1/2 bathrooms: 1
Rooms
- Room types: Office
Heating
- Natural Gas, Forced Air, Fireplace
Cooling
- Central Air
Appliances
- Included: Dishwasher, Disposal, Dryer, Refrigerator, Stove, Washer
- Laundry: In Unit, Main Level
Features
- Flooring: Hardwood
- Has fireplace: Yes
Interior area
- Total interior livable area: 2,000 sqft
Property
Parking
- Total spaces: 1
- Parking features: Attached, Covered
- Has attached garage: Yes
- Details: Contact manager
Features
- Exterior features: Contact manager
Details
- Parcel number: 053050340
Construction
Type & style
- Home type: Townhouse
- Architectural style: Contemporary
- Property subtype: Townhouse
Condition
- Year built: 1965
Building
Management
- Pets allowed: No
Community & HOA
Location
- Region: Philadelphia
Financial & listing details
- Lease term: Contact For Details
Price history
| Date | Event | Price |
|---|---|---|
| 10/12/2025 | Listed for rent | $4,000+33.3%$2/sqft |
Source: Bright MLS #PAPH2547282 | ||
| 11/11/2020 | Listing removed | $3,000$2/sqft |
Source: Elfant Wissahickon-Rittenhouse Square #PAPH935188 | ||
| 10/16/2020 | Price change | $3,000-6.3%$2/sqft |
Source: Elfant Wissahickon-Rittenhouse Square #PAPH935188 | ||
| 9/16/2020 | Listed for rent | $3,200$2/sqft |
Source: Elfant Wissahickon-Rittenhouse Square #PAPH935188 | ||

