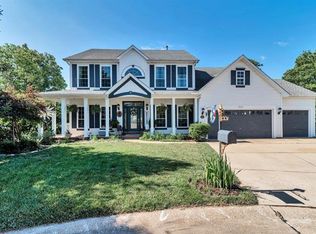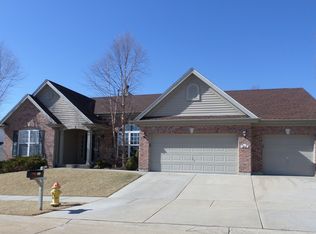World class sunsets will be yours from the spacious decks of this 1.5 story home that has been recently updated from top to bottom. Enjoy the winter views of the Meramec River below the old growth trees in the private, wooded back yard, the quiet cul-de-sac, and bright open floor plan. The main level includes formal and family dining areas, gleaming wood floors, two story great room with wood-burning fireplace, kitchen with center island and breakfast bar opening to breakfast room and family room, 9' ceilings, master suite, laundry room and 3 car garage. The upper level has three additional bedrooms, two sharing a Jack and Jill bath, a hall bath and a huge bonus room with wood floor and work area, vaulted ceiling and balcony overlooking the great room. The finished, walk-out lower level has a large bedroom with walk in closet, full bath, two sitting areas, TV area and kitchenette. Lovely to look at but better to live in. This home is turnkey with newer roof, HVAC, paint, flooring and updated kitchen and baths, in the desirable Legends golf course neighborhood.
This property is off market, which means it's not currently listed for sale or rent on Zillow. This may be different from what's available on other websites or public sources.

