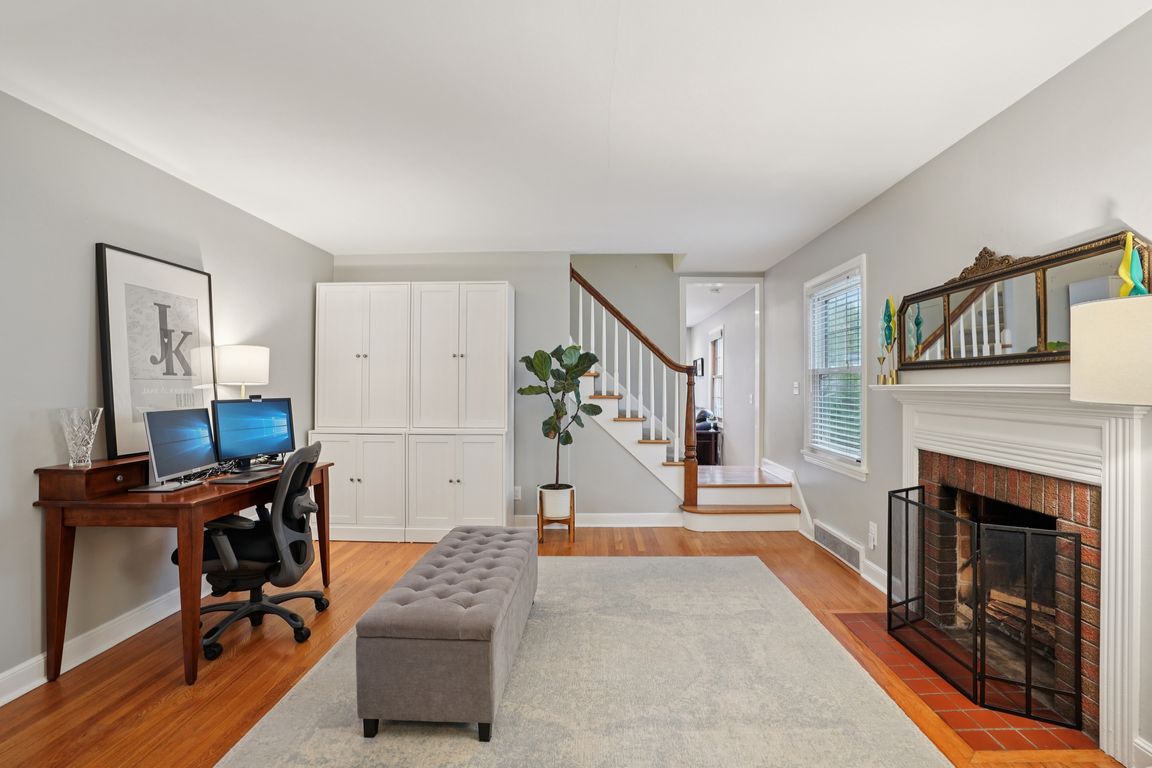
ActivePrice cut: $10K (11/12)
$699,900
3beds
1,549sqft
821 Minakwa Drive, Madison, WI 53711
3beds
1,549sqft
Single family residence
Built in 1938
4,791 sqft
1 Attached garage space
$452 price/sqft
What's special
Spacious bedroomsSolid-surface countersPrivate fenced backyardLarge patioUpdated kitchenGleaming hardwood floorsStunning wood-burning fireplace
Modern elegance meets timeless Madison charm at 821 Minakwa Dr. Beautifully maintained 3 bed, 1.5 bath Cape Cod in the coveted Dudgeon-Monroe neighborhood. Sun-filled living spaces feature gleaming hardwood floors and a stunning wood-burning fireplace. The updated kitchen offers maple cabinetry, stainless appliances, and solid-surface counters. Upstairs, three spacious bedrooms and ...
- 47 days |
- 2,778 |
- 72 |
Source: WIREX MLS,MLS#: 2010841 Originating MLS: South Central Wisconsin MLS
Originating MLS: South Central Wisconsin MLS
Travel times
Living Room
Kitchen
Primary Bedroom
Zillow last checked: 8 hours ago
Listing updated: December 01, 2025 at 06:57am
Listed by:
Aaron Weber 608-556-4179,
Compass Real Estate Wisconsin,
Michael Paumen 608-213-3550,
Compass Real Estate Wisconsin
Source: WIREX MLS,MLS#: 2010841 Originating MLS: South Central Wisconsin MLS
Originating MLS: South Central Wisconsin MLS
Facts & features
Interior
Bedrooms & bathrooms
- Bedrooms: 3
- Bathrooms: 2
- Full bathrooms: 1
- 1/2 bathrooms: 1
- Main level bedrooms: 1
Primary bedroom
- Level: Upper
- Area: 168
- Dimensions: 14 x 12
Bedroom 2
- Level: Upper
- Area: 150
- Dimensions: 15 x 10
Bedroom 3
- Level: Main
- Area: 132
- Dimensions: 12 x 11
Bathroom
- Features: At least 1 Tub, No Master Bedroom Bath
Dining room
- Level: Main
- Area: 81
- Dimensions: 9 x 9
Family room
- Level: Main
- Area: 154
- Dimensions: 14 x 11
Kitchen
- Level: Main
- Area: 105
- Dimensions: 15 x 7
Living room
- Level: Main
- Area: 208
- Dimensions: 16 x 13
Heating
- Natural Gas, Forced Air
Cooling
- Central Air
Appliances
- Included: Range/Oven, Refrigerator, Dishwasher, Microwave, Disposal, Washer, Dryer, Water Softener, ENERGY STAR Qualified Appliances
Features
- Breakfast Bar
- Flooring: Wood or Sim.Wood Floors
- Basement: Partial,Partially Finished,Radon Mitigation System
Interior area
- Total structure area: 1,549
- Total interior livable area: 1,549 sqft
- Finished area above ground: 1,381
- Finished area below ground: 168
Video & virtual tour
Property
Parking
- Total spaces: 1
- Parking features: 1 Car, Attached, Garage Door Opener
- Attached garage spaces: 1
Features
- Levels: Two
- Stories: 2
- Patio & porch: Patio
- Fencing: Fenced Yard
Lot
- Size: 4,791.6 Square Feet
Details
- Parcel number: 070928309066
- Zoning: TR-C2
Construction
Type & style
- Home type: SingleFamily
- Architectural style: Cape Cod
- Property subtype: Single Family Residence
Materials
- Vinyl Siding, Aluminum/Steel
Condition
- 21+ Years
- New construction: No
- Year built: 1938
Utilities & green energy
- Sewer: Public Sewer
- Water: Public
- Utilities for property: Cable Available
Community & HOA
Community
- Subdivision: Briar Hill
Location
- Region: Madison
- Municipality: Madison
Financial & listing details
- Price per square foot: $452/sqft
- Tax assessed value: $593,300
- Annual tax amount: $9,110
- Date on market: 10/16/2025
- Inclusions: Range/Oven, Refrigerator, Dishwasher, Microwave, Washer, Dryer, Water Softener And Radon Mitigation System
- Exclusions: Sellers Personal Property