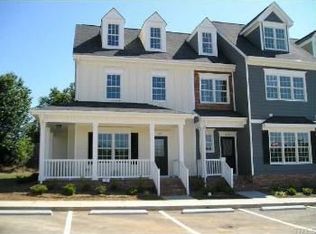SWEET END UNIT APEX TOWNHOME! * Gently lived-in * 2 BRs with ensuite baths * Loft/bonus w/built-in storage - makes great study, crafts area, exercise space * Hardwood floors * Smooth 9' ceilings * 11x10 kitchen with granite counters, tile backsplash, 42" cabinets, tile floor * MBR with vaulted ceiling and second story windows for abundant natural light * Garden tub with tile surround * Patio facing trees * wrap around porch * 2 assigned parking spots in front + common pkg nearby * Neighborhood pool too!
This property is off market, which means it's not currently listed for sale or rent on Zillow. This may be different from what's available on other websites or public sources.
