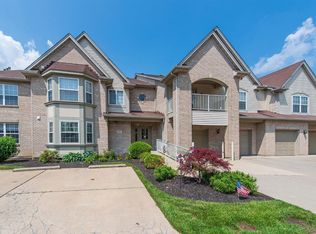Sold for $165,000
$165,000
821 Neeb Rd APT 3, Cincinnati, OH 45233
2beds
1,263sqft
Condominium
Built in 2000
-- sqft lot
$168,800 Zestimate®
$131/sqft
$1,886 Estimated rent
Home value
$168,800
$152,000 - $187,000
$1,886/mo
Zestimate® history
Loading...
Owner options
Explore your selling options
What's special
Welcome to this two-bedroom, two-bathroom condo located in Delhi! This unit features an updated kitchen with beautiful granite countertops, stainless steel appliances, and a pantry for additional storage. The cathedral ceilings offer an open spacious feel for the space. The primary bedroom boasts two walk-in closets. In addition, the unit includes a detached garage for convenience and security. Don't miss out on the opportunity to make this condo your new home!
Zillow last checked: 8 hours ago
Listing updated: September 06, 2024 at 08:03am
Listed by:
Lisa McCarthy 513-256-2629,
Coldwell Banker Realty 513-922-9400
Bought with:
Margie A Ventre, 2019003586
Sibcy Cline, Inc.
Source: Cincy MLS,MLS#: 1813442 Originating MLS: Cincinnati Area Multiple Listing Service
Originating MLS: Cincinnati Area Multiple Listing Service

Facts & features
Interior
Bedrooms & bathrooms
- Bedrooms: 2
- Bathrooms: 2
- Full bathrooms: 2
Primary bedroom
- Features: Bath Adjoins, Wall-to-Wall Carpet
- Level: First
- Area: 240
- Dimensions: 16 x 15
Bedroom 2
- Level: First
- Area: 121
- Dimensions: 11 x 11
Bedroom 3
- Area: 0
- Dimensions: 0 x 0
Bedroom 4
- Area: 0
- Dimensions: 0 x 0
Bedroom 5
- Area: 0
- Dimensions: 0 x 0
Primary bathroom
- Features: Double Vanity, Shower
Bathroom 1
- Features: Full
- Level: First
Bathroom 2
- Features: Full
- Level: First
Dining room
- Features: Chandelier, WW Carpet
- Level: First
- Area: 130
- Dimensions: 13 x 10
Family room
- Area: 0
- Dimensions: 0 x 0
Kitchen
- Features: Eat-in Kitchen, Marble/Granite/Slate, Pantry, Tile Floor, Wood Floor, Other
- Area: 143
- Dimensions: 13 x 11
Living room
- Features: Walkout, Wall-to-Wall Carpet, Other
- Area: 130
- Dimensions: 13 x 10
Office
- Area: 0
- Dimensions: 0 x 0
Heating
- Forced Air, Gas
Cooling
- Central Air
Appliances
- Included: Dishwasher, Microwave, Oven/Range, Refrigerator, Gas Water Heater
Features
- Vaulted Ceiling(s)
- Doors: French Doors, Multi Panel Doors
- Windows: Vinyl
- Basement: None
Interior area
- Total structure area: 1,263
- Total interior livable area: 1,263 sqft
Property
Parking
- Total spaces: 1
- Parking features: Garage
- Garage spaces: 1
Features
- Levels: One
- Stories: 1
- Patio & porch: Covered Deck/Patio
Lot
- Size: 1.45 Acres
- Features: Less than .5 Acre
Details
- Parcel number: 5400111050100
- Zoning description: Residential
Construction
Type & style
- Home type: Condo
- Architectural style: Traditional
- Property subtype: Condominium
Materials
- Brick, Vinyl Siding
- Foundation: Slab
- Roof: Shingle
Condition
- New construction: No
- Year built: 2000
Utilities & green energy
- Gas: Natural
- Sewer: Public Sewer
- Water: Public
Community & neighborhood
Location
- Region: Cincinnati
HOA & financial
HOA
- Has HOA: Yes
- HOA fee: $210 monthly
Other
Other facts
- Listing terms: No Special Financing,Cash
Price history
| Date | Event | Price |
|---|---|---|
| 9/5/2024 | Sold | $165,000-2.9%$131/sqft |
Source: | ||
| 8/9/2024 | Pending sale | $170,000$135/sqft |
Source: | ||
| 8/7/2024 | Listed for sale | $170,000+29.8%$135/sqft |
Source: | ||
| 3/26/2021 | Sold | $131,000+9.2%$104/sqft |
Source: | ||
| 2/23/2021 | Pending sale | $120,000$95/sqft |
Source: | ||
Public tax history
Tax history is unavailable.
Neighborhood: 45233
Nearby schools
GreatSchools rating
- 7/10C O Harrison Elementary SchoolGrades: PK-5Distance: 0.5 mi
- 8/10Rapid Run Middle SchoolGrades: 6-8Distance: 1.3 mi
- 5/10Oak Hills High SchoolGrades: 9-12Distance: 2.6 mi
Get a cash offer in 3 minutes
Find out how much your home could sell for in as little as 3 minutes with a no-obligation cash offer.
Estimated market value
$168,800
