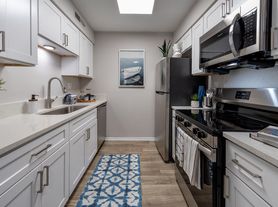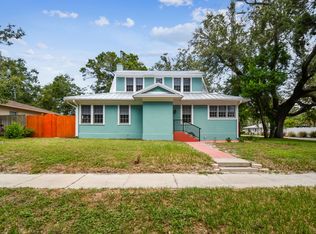Long term, UNFURNISHED NEWER TOWNHOME. Three bedrooms with three full baths, four car tandem garage, elevator and three floors of new, new and new. First floor of this townhome consists of the garage, back patio, inside storage area and contemporary entryway. Second floor has the main living area with a modern open floorplan, kitchen includes stainless appliances, granite countertops and pantry, open to the living area, bedroom with full bath and laundry room with front load washer and dryer and utility sink. Third floor has another bedroom with ensuite bath, additional storage area and owners suite with large walk in closets, double sinks and lots of space and storage. Bright, light and airy throughout this entire space from top to bottom. All this is situated just minutes from downtown Dunedin for dining, festivals and fun. Minutes to Pinellas Trail, Honeymoon Island, Dunedin Beach and lot of good times! Available today. Community construction has been completed, upcoming pool with bath house is on the way.
Townhouse for rent
$3,899/mo
821 Oak Bend Ln, Dunedin, FL 34698
3beds
2,390sqft
Price may not include required fees and charges.
Townhouse
Available now
Cats, small dogs OK
Central air
In unit laundry
3 Attached garage spaces parking
Central
What's special
Four car tandem garageGranite countertopsContemporary entrywayModern open floorplanUtility sinkBright light and airyDouble sinks
- 18 days
- on Zillow |
- -- |
- -- |
Travel times
Looking to buy when your lease ends?
Consider a first-time homebuyer savings account designed to grow your down payment with up to a 6% match & 3.83% APY.
Facts & features
Interior
Bedrooms & bathrooms
- Bedrooms: 3
- Bathrooms: 3
- Full bathrooms: 3
Heating
- Central
Cooling
- Central Air
Appliances
- Included: Dishwasher, Disposal, Dryer, Microwave, Range, Refrigerator, Washer
- Laundry: In Unit, Inside, Laundry Room
Features
- Elevator, Exhaust Fan, Individual Climate Control, Living Room/Dining Room Combo, Open Floorplan, PrimaryBedroom Upstairs, Stone Counters, Thermostat, Walk-In Closet(s)
Interior area
- Total interior livable area: 2,390 sqft
Property
Parking
- Total spaces: 3
- Parking features: Attached, Covered
- Has attached garage: Yes
- Details: Contact manager
Features
- Stories: 3
- Exterior features: Contact manager
Details
- Parcel number: 262815620730000100
Construction
Type & style
- Home type: Townhouse
- Property subtype: Townhouse
Condition
- Year built: 2022
Building
Management
- Pets allowed: Yes
Community & HOA
Location
- Region: Dunedin
Financial & listing details
- Lease term: 12 Months
Price history
| Date | Event | Price |
|---|---|---|
| 10/3/2025 | Price change | $3,899-2.5%$2/sqft |
Source: Stellar MLS #TB8427783 | ||
| 9/15/2025 | Listed for rent | $3,999-5.9%$2/sqft |
Source: Stellar MLS #TB8427783 | ||
| 8/21/2025 | Listing removed | $4,250$2/sqft |
Source: Zillow Rentals | ||
| 7/31/2025 | Listed for rent | $4,250+6.4%$2/sqft |
Source: Zillow Rentals | ||
| 10/17/2023 | Listing removed | -- |
Source: Stellar MLS #U8213381 | ||

