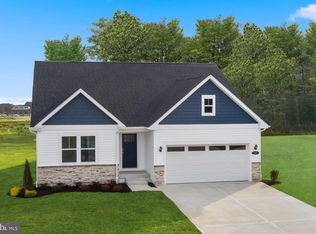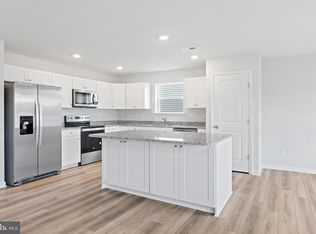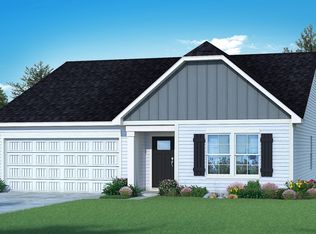Sold for $391,140
$391,140
821 Partin Way, Georgetown, DE 19947
5beds
1,969sqft
Single Family Residence
Built in 2025
8,755 Square Feet Lot
$389,000 Zestimate®
$199/sqft
$2,724 Estimated rent
Home value
$389,000
$358,000 - $420,000
$2,724/mo
Zestimate® history
Loading...
Owner options
Explore your selling options
What's special
Upon entering the Whitehall II, you are greeted by the spacious family room and stairs leading to the second floor. Enter the house through the attached 2-car garage, which is protected from the weather. The breakfast area, powder room, and family room are all accessible from the open-concept kitchen, which has an optional island. The flex space can function as an office, or media room. Upgrade the flex room to a fifth bedroom and full bath to provide additional space for guests! Our optional finished basement includes a full bath, plenty of storage space, and can be used as an additional family room, or game room. The stunning primary suite on the second level features a generous walk-in closet and en suite bath with a dual vanity sink and soaking tub. Choose the option to upgrade to the seated shower! The laundry room is on the second level, accessible from the primary suite and the other three bedrooms. Overall, the Whitehall II has plenty of space and is simple enough to be personalized to meet your exact needs! *Photos may differ from actual home and are for illustrative purposes only*
Zillow last checked: 8 hours ago
Listing updated: June 26, 2025 at 08:02am
Listed by:
Brittany Newman 240-457-9391,
DRB Group Realty, LLC
Bought with:
Unrepresented Buyer
Unrepresented Buyer Office
Source: Bright MLS,MLS#: DESU2076126
Facts & features
Interior
Bedrooms & bathrooms
- Bedrooms: 5
- Bathrooms: 3
- Full bathrooms: 3
- Main level bathrooms: 1
- Main level bedrooms: 1
Primary bedroom
- Level: Upper
Bedroom 2
- Level: Upper
Bedroom 3
- Level: Upper
Bedroom 4
- Level: Upper
Family room
- Level: Main
Kitchen
- Level: Main
Heating
- Heat Pump, Electric
Cooling
- Central Air, Programmable Thermostat, Electric
Appliances
- Included: Refrigerator, Microwave, Dishwasher, Disposal, Stainless Steel Appliance(s), Oven/Range - Electric, Washer, Dryer, Electric Water Heater
Features
- Open Floorplan, Breakfast Area, Combination Kitchen/Dining, Pantry, Upgraded Countertops, Recessed Lighting, Walk-In Closet(s), Dry Wall
- Has basement: No
- Has fireplace: No
Interior area
- Total structure area: 1,969
- Total interior livable area: 1,969 sqft
- Finished area above ground: 1,969
- Finished area below ground: 0
Property
Parking
- Total spaces: 2
- Parking features: Garage Faces Front, Attached
- Attached garage spaces: 2
Accessibility
- Accessibility features: None
Features
- Levels: Two
- Stories: 2
- Pool features: None
Lot
- Size: 8,755 sqft
Details
- Additional structures: Above Grade, Below Grade
- Parcel number: NO TAX RECORD
- Zoning: RESIDENTIAL
- Special conditions: Standard
Construction
Type & style
- Home type: SingleFamily
- Architectural style: Ranch/Rambler
- Property subtype: Single Family Residence
Materials
- Vinyl Siding
- Foundation: Slab
- Roof: Architectural Shingle
Condition
- Excellent
- New construction: Yes
- Year built: 2025
Details
- Builder model: WHITEHALL II
- Builder name: DRB Homes
Utilities & green energy
- Sewer: Public Sewer
- Water: Public
Community & neighborhood
Location
- Region: Georgetown
- Subdivision: The Village Of College Park
HOA & financial
HOA
- Has HOA: Yes
- HOA fee: $115 monthly
- Amenities included: Dog Park, Jogging Path, Tot Lots/Playground, Tennis Court(s)
- Services included: Maintenance Grounds
Other
Other facts
- Listing agreement: Exclusive Right To Sell
- Ownership: Fee Simple
Price history
| Date | Event | Price |
|---|---|---|
| 5/30/2025 | Sold | $391,140$199/sqft |
Source: | ||
| 2/13/2025 | Pending sale | $391,140+5.7%$199/sqft |
Source: | ||
| 2/3/2025 | Price change | $369,990+1.1%$188/sqft |
Source: | ||
| 1/2/2025 | Listed for sale | $365,990$186/sqft |
Source: | ||
Public tax history
| Year | Property taxes | Tax assessment |
|---|---|---|
| 2024 | $75 +0.1% | $1,750 |
| 2023 | $74 | $1,750 |
Find assessor info on the county website
Neighborhood: 19947
Nearby schools
GreatSchools rating
- 5/10North Georgetown Elementary SchoolGrades: PK-5Distance: 0.6 mi
- 5/10Georgetown Middle SchoolGrades: 6-8Distance: 1.8 mi
- 3/10Sussex Central High SchoolGrades: 9-12Distance: 6.9 mi
Schools provided by the listing agent
- Elementary: North Georgetown
- Middle: Georgetown
- High: Sussex Central
- District: Indian River
Source: Bright MLS. This data may not be complete. We recommend contacting the local school district to confirm school assignments for this home.
Get pre-qualified for a loan
At Zillow Home Loans, we can pre-qualify you in as little as 5 minutes with no impact to your credit score.An equal housing lender. NMLS #10287.
Sell with ease on Zillow
Get a Zillow Showcase℠ listing at no additional cost and you could sell for —faster.
$389,000
2% more+$7,780
With Zillow Showcase(estimated)$396,780


