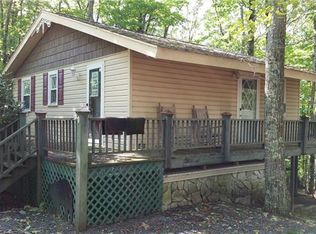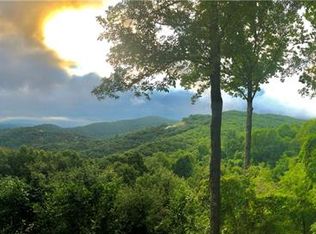Sold for $444,000
$444,000
821 Pine Ridge Road, Beech Mountain, NC 28604
2beds
933sqft
Single Family Residence
Built in 1968
0.51 Acres Lot
$439,600 Zestimate®
$476/sqft
$2,149 Estimated rent
Home value
$439,600
$369,000 - $523,000
$2,149/mo
Zestimate® history
Loading...
Owner options
Explore your selling options
What's special
One-Level Living at Its Best on Beech Mountain!
Enjoy easy access with one-step entry into this beautifully remodeled 2-bedroom, 2-bath chalet—designed for comfort and convenience. With over 400 sq ft of extended decking and a welcoming covered front porch offering long-range views, outdoor living is a highlight.
Situated on a nicely contoured lot, the home features a partially fenced area, a large semicircular driveway, with ample parking, all tucked away from the road for added privacy. Inside, you'll find a stunning floor-to-ceiling fireplace, vaulted tongue-and-groove ceilings, and an open-concept kitchen equipped with stainless steel appliances, flowing seamlessly into a comfortable great room.
The split-bedroom layout offers privacy, with two updated bathrooms and a 100 sq ft walk-in closet (not included in official square footage due to just-under-7-ft ceiling height).
Not in a rental program, comes furnished and move-in ready, this home includes an outdoor storage shed that conveys with the property. Ideally located just minutes from Beech Mountain Ski Resort, the Recreation Center, and the Beech Mountain Club Golf Course—this home is ideal as a primary residence, vacation getaway, or rental property.
Zillow last checked: 8 hours ago
Listing updated: September 10, 2025 at 08:56am
Listed by:
Tracy Simms (828)737-3100,
Blue Ridge Realty & Inv. - Banner Elk
Bought with:
Tim Holland, 47480
Holland Realty
Source: High Country AOR,MLS#: 257237 Originating MLS: High Country Association of Realtors Inc.
Originating MLS: High Country Association of Realtors Inc.
Facts & features
Interior
Bedrooms & bathrooms
- Bedrooms: 2
- Bathrooms: 2
- Full bathrooms: 2
Heating
- Baseboard, Electric
Cooling
- Wall/Window Unit(s)
Appliances
- Included: Dryer, Dishwasher, Electric Range, Microwave, Refrigerator, Washer
Features
- Furnished, Vaulted Ceiling(s)
- Basement: Crawl Space
- Has fireplace: Yes
- Fireplace features: Gas, Stone, Vented
- Furnished: Yes
Interior area
- Total structure area: 933
- Total interior livable area: 933 sqft
- Finished area above ground: 933
- Finished area below ground: 0
Property
Parking
- Parking features: Driveway, Gravel, Private
- Has uncovered spaces: Yes
Features
- Levels: One
- Stories: 1
- Patio & porch: Covered, Open
- Exterior features: Fence, Gravel Driveway
- Fencing: Partial
- Has view: Yes
- View description: Long Range
Lot
- Size: 0.51 Acres
Details
- Parcel number: 1941533533000
Construction
Type & style
- Home type: SingleFamily
- Architectural style: Mountain
- Property subtype: Single Family Residence
Materials
- Wood Siding, Wood Frame
- Roof: Metal
Condition
- Year built: 1968
Utilities & green energy
- Sewer: Public Sewer
- Water: Public
Community & neighborhood
Security
- Security features: Radon Mitigation System
Community
- Community features: Dog Park, Skiing, Tennis Court(s), Trails/Paths, Long Term Rental Allowed, Short Term Rental Allowed
Location
- Region: Banner Elk
- Subdivision: Westridge
Other
Other facts
- Listing terms: Cash,Conventional,New Loan
- Road surface type: Paved
Price history
| Date | Event | Price |
|---|---|---|
| 9/10/2025 | Sold | $444,000-3.3%$476/sqft |
Source: | ||
| 8/11/2025 | Contingent | $459,000$492/sqft |
Source: | ||
| 8/4/2025 | Listed for sale | $459,000+289%$492/sqft |
Source: | ||
| 5/23/2016 | Sold | $118,000-5.5%$126/sqft |
Source: | ||
| 4/24/2016 | Listed for sale | $124,900+2.4%$134/sqft |
Source: Holland Realty #39201152 Report a problem | ||
Public tax history
| Year | Property taxes | Tax assessment |
|---|---|---|
| 2024 | $1,105 | $315,000 |
| 2023 | $1,105 +2.1% | $315,000 |
| 2022 | $1,082 +75.9% | $315,000 +137.4% |
Find assessor info on the county website
Neighborhood: 28604
Nearby schools
GreatSchools rating
- 7/10Valle Crucis ElementaryGrades: PK-8Distance: 6.7 mi
- 8/10Watauga HighGrades: 9-12Distance: 13.8 mi
Schools provided by the listing agent
- Elementary: Valle Crucis
- High: Watauga
Source: High Country AOR. This data may not be complete. We recommend contacting the local school district to confirm school assignments for this home.
Get pre-qualified for a loan
At Zillow Home Loans, we can pre-qualify you in as little as 5 minutes with no impact to your credit score.An equal housing lender. NMLS #10287.

