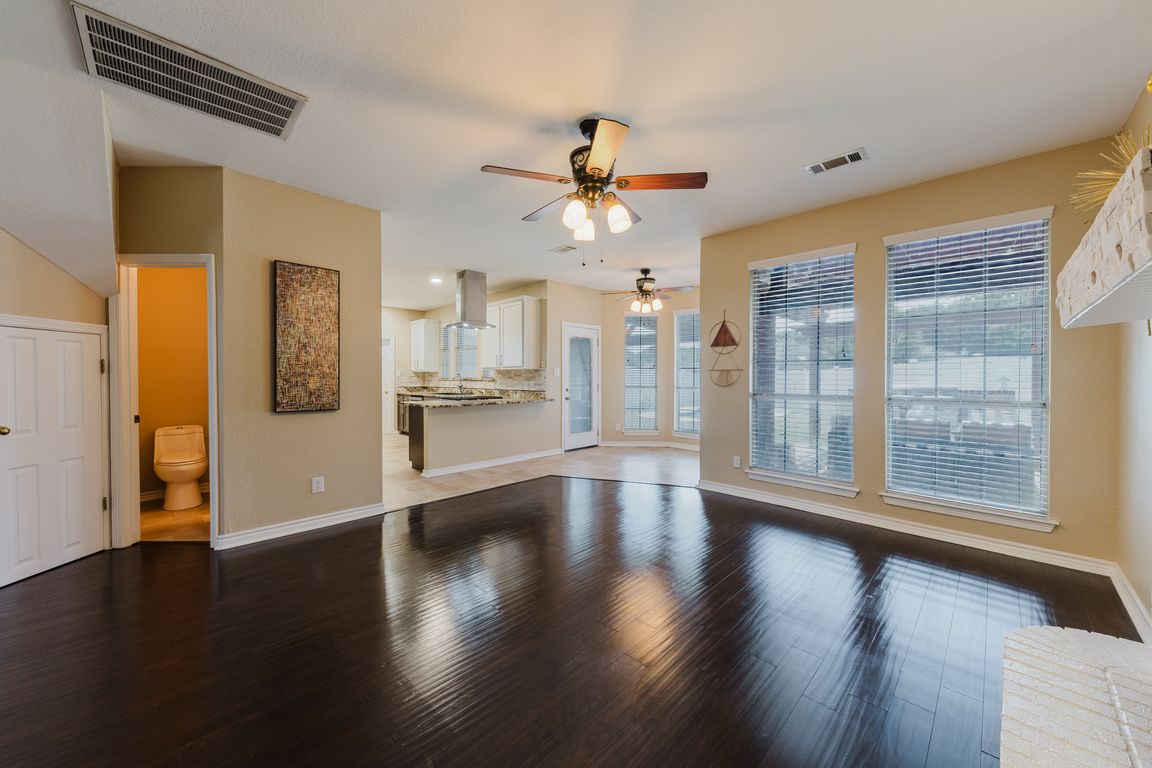
For salePrice cut: $15K (9/23)
$415,000
4beds
2,230sqft
821 Quail Run Ln, Lancaster, TX 75146
4beds
2,230sqft
Single family residence
Built in 1999
9,888 sqft
2 Attached garage spaces
$186 price/sqft
What's special
Sparkling poolCozy fireplaceSerene backyard retreatSeamless flowShaded covered porchEffortless entertainmentPantry-equipped kitchen
Grants available to help with purchasing a home. Nestled in the inviting Mill Creek Estates subdivision, this two-story traditional home strikes the perfect balance between elegant comfort and effortless entertainment. Thoughtfully renovated from top to bottom, this home is designed for worry-free living so the new owner can simply move in ...
- 59 days |
- 649 |
- 41 |
Source: NTREIS,MLS#: 21023117
Travel times
Living Room
Kitchen
Primary Bedroom
Zillow last checked: 7 hours ago
Listing updated: September 23, 2025 at 01:12pm
Listed by:
Eric Keathly 0668547 972-877-1996,
Texas Premier Realty North Cen 972-877-1996
Source: NTREIS,MLS#: 21023117
Facts & features
Interior
Bedrooms & bathrooms
- Bedrooms: 4
- Bathrooms: 3
- Full bathrooms: 2
- 1/2 bathrooms: 1
Primary bedroom
- Features: Ceiling Fan(s), Walk-In Closet(s)
- Level: Second
- Dimensions: 13 x 14
Bedroom
- Level: First
- Dimensions: 10 x 12
Bedroom
- Level: Second
- Dimensions: 12 x 11
Bedroom
- Level: Second
- Dimensions: 10 x 13
Primary bathroom
- Features: Built-in Features, Dual Sinks, Double Vanity
- Level: Second
- Dimensions: 8 x 14
Breakfast room nook
- Features: Ceiling Fan(s)
- Level: First
- Dimensions: 8 x 6
Dining room
- Features: Ceiling Fan(s)
- Level: First
- Dimensions: 12 x 20
Other
- Level: First
- Dimensions: 6 x 4
Other
- Level: Second
- Dimensions: 5 x 9
Half bath
- Level: Second
- Dimensions: 4 x 4
Kitchen
- Features: Pantry
- Level: First
- Dimensions: 13 x 11
Laundry
- Level: First
- Dimensions: 5 x 5
Living room
- Features: Ceiling Fan(s), Fireplace
- Level: First
- Dimensions: 17 x 15
Heating
- Heat Pump
Cooling
- Central Air, Ceiling Fan(s)
Appliances
- Included: Dishwasher, Electric Oven, Gas Cooktop, Disposal, Microwave, Vented Exhaust Fan
Features
- Decorative/Designer Lighting Fixtures
- Flooring: Carpet
- Windows: Window Coverings
- Has basement: No
- Number of fireplaces: 1
- Fireplace features: Gas Log
Interior area
- Total interior livable area: 2,230 sqft
Video & virtual tour
Property
Parking
- Total spaces: 2
- Parking features: Garage
- Attached garage spaces: 2
Features
- Levels: Two
- Stories: 2
- Patio & porch: Covered, Patio
- Pool features: In Ground, Outdoor Pool, Pool
- Fencing: Vinyl
Lot
- Size: 9,888.12 Square Feet
- Dimensions: 140/143
- Features: Subdivision
Details
- Parcel number: 36067970030130000
Construction
Type & style
- Home type: SingleFamily
- Architectural style: Traditional,Detached
- Property subtype: Single Family Residence
Materials
- Frame
- Foundation: Slab
- Roof: Composition
Condition
- Year built: 1999
Utilities & green energy
- Sewer: Public Sewer
- Water: Public
- Utilities for property: Natural Gas Available, Sewer Available, Separate Meters, Water Available
Community & HOA
Community
- Subdivision: MILL CREEK ESTATES PH 3
HOA
- Has HOA: No
Location
- Region: Lancaster
Financial & listing details
- Price per square foot: $186/sqft
- Tax assessed value: $370,910
- Annual tax amount: $4,322
- Date on market: 8/8/2025