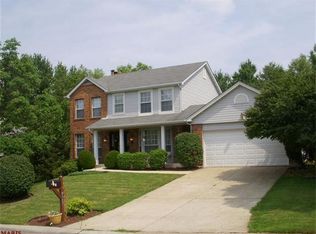Closed
Listing Provided by:
Crystal A McGrath 314-605-6123,
Coldwell Banker Realty - Gundaker
Bought with: Platinum Realty of St. Louis
Price Unknown
821 Ridgetop Cir, Saint Charles, MO 63304
5beds
3,618sqft
Single Family Residence
Built in 1986
7,405.2 Square Feet Lot
$452,900 Zestimate®
$--/sqft
$3,457 Estimated rent
Home value
$452,900
$430,000 - $476,000
$3,457/mo
Zestimate® history
Loading...
Owner options
Explore your selling options
What's special
Spacious residence is nestled in a highly sought-after location, boasting top-rated Francis Howell schools & has over 3600 sq ft. This house is great for hosting get togethers or unwinding with loved ones in the expansive rooms. The heart of the home, the kitchen, has been tastefully updated w/ refinished cabinets & granite countertops w/ ample storage. Great outdoor space w/ fenced yard and two amazing decks to enjoy. Retreat to the master suite with gorgeous, updated BA providing the perfect escape from the demands of everyday life. Down the hall are 3 more BRs and nice hall BA. Finished walkout LL w/ spacious family room for entertainment, bathroom & comfortable sleeping room. This level seamlessly extends the living space, making it ideal for hosting guests or an extra space to retreat to. The oversized garage provides ample storage space. Come take a look!
Zillow last checked: 8 hours ago
Listing updated: April 28, 2025 at 04:27pm
Listing Provided by:
Crystal A McGrath 314-605-6123,
Coldwell Banker Realty - Gundaker
Bought with:
Kevin S Grist, 2018000516
Platinum Realty of St. Louis
Source: MARIS,MLS#: 23031883 Originating MLS: St. Charles County Association of REALTORS
Originating MLS: St. Charles County Association of REALTORS
Facts & features
Interior
Bedrooms & bathrooms
- Bedrooms: 5
- Bathrooms: 4
- Full bathrooms: 3
- 1/2 bathrooms: 1
- Main level bathrooms: 1
Primary bedroom
- Features: Floor Covering: Carpeting
- Level: Upper
- Area: 285
- Dimensions: 19x15
Bedroom
- Features: Floor Covering: Carpeting
- Level: Upper
- Area: 150
- Dimensions: 15x10
Bedroom
- Features: Floor Covering: Carpeting
- Level: Upper
- Area: 150
- Dimensions: 15x10
Bedroom
- Features: Floor Covering: Carpeting
- Level: Upper
- Area: 120
- Dimensions: 12x10
Bedroom
- Features: Floor Covering: Carpeting
- Level: Lower
- Area: 143
- Dimensions: 13x11
Breakfast room
- Level: Main
- Area: 126
- Dimensions: 14x9
Family room
- Features: Floor Covering: Carpeting
- Level: Main
- Area: 272
- Dimensions: 17x16
Kitchen
- Level: Main
- Area: 108
- Dimensions: 12x9
Laundry
- Level: Main
- Area: 42
- Dimensions: 7x6
Living room
- Features: Floor Covering: Carpeting
- Level: Main
- Area: 210
- Dimensions: 15x14
Other
- Features: Floor Covering: Ceramic Tile
- Level: Lower
Recreation room
- Features: Floor Covering: Carpeting
- Level: Lower
- Area: 210
- Dimensions: 15x14
Sitting room
- Level: Upper
- Area: 210
- Dimensions: 15x14
Heating
- Natural Gas, Forced Air
Cooling
- Attic Fan, Ceiling Fan(s), Central Air, Electric
Appliances
- Included: Dishwasher, Disposal, Microwave, Electric Range, Electric Oven, Gas Water Heater
- Laundry: Main Level
Features
- Separate Dining, Entrance Foyer, Breakfast Room, Butler Pantry, Bookcases, Center Hall Floorplan, Open Floorplan, Special Millwork, Vaulted Ceiling(s), Walk-In Closet(s), Bar, Double Vanity, Tub
- Doors: Panel Door(s), Storm Door(s)
- Windows: Bay Window(s), Tilt-In Windows, Window Treatments
- Basement: Full,Partially Finished,Sleeping Area,Sump Pump,Walk-Out Access
- Number of fireplaces: 1
- Fireplace features: Family Room, Recreation Room
Interior area
- Total structure area: 3,618
- Total interior livable area: 3,618 sqft
- Finished area above ground: 2,414
Property
Parking
- Total spaces: 2
- Parking features: Attached, Garage, Garage Door Opener
- Attached garage spaces: 2
Features
- Levels: Two
- Patio & porch: Deck, Patio, Covered
Lot
- Size: 7,405 sqft
- Features: Cul-De-Sac
Details
- Parcel number: 3157F5961000041.0000000
- Special conditions: Standard
Construction
Type & style
- Home type: SingleFamily
- Architectural style: Traditional,Other
- Property subtype: Single Family Residence
Materials
- Stone Veneer, Brick Veneer, Vinyl Siding
Condition
- Year built: 1986
Utilities & green energy
- Sewer: Public Sewer
- Water: Public
- Utilities for property: Natural Gas Available, Underground Utilities
Community & neighborhood
Security
- Security features: Security System Owned
Location
- Region: Saint Charles
- Subdivision: Wellington Farm #1
HOA & financial
HOA
- HOA fee: $250 annually
Other
Other facts
- Listing terms: Cash,Conventional,FHA,VA Loan
- Ownership: Private
- Road surface type: Concrete
Price history
| Date | Event | Price |
|---|---|---|
| 7/18/2023 | Sold | -- |
Source: | ||
| 6/19/2023 | Pending sale | $400,000$111/sqft |
Source: | ||
| 6/15/2023 | Listed for sale | $400,000+62.9%$111/sqft |
Source: | ||
| 1/31/2017 | Sold | -- |
Source: Public Record Report a problem | ||
| 7/15/2016 | Sold | -- |
Source: | ||
Public tax history
| Year | Property taxes | Tax assessment |
|---|---|---|
| 2025 | -- | $72,704 +11.4% |
| 2024 | $3,898 +0% | $65,271 |
| 2023 | $3,896 +6.8% | $65,271 +15% |
Find assessor info on the county website
Neighborhood: 63304
Nearby schools
GreatSchools rating
- 10/10Independence Elementary SchoolGrades: K-5Distance: 1.2 mi
- 8/10Francis Howell Middle SchoolGrades: 6-8Distance: 0.3 mi
- 10/10Francis Howell High SchoolGrades: 9-12Distance: 2.8 mi
Schools provided by the listing agent
- Elementary: Independence Elem.
- Middle: Francis Howell Middle
- High: Francis Howell High
Source: MARIS. This data may not be complete. We recommend contacting the local school district to confirm school assignments for this home.
Get a cash offer in 3 minutes
Find out how much your home could sell for in as little as 3 minutes with a no-obligation cash offer.
Estimated market value$452,900
Get a cash offer in 3 minutes
Find out how much your home could sell for in as little as 3 minutes with a no-obligation cash offer.
Estimated market value
$452,900
