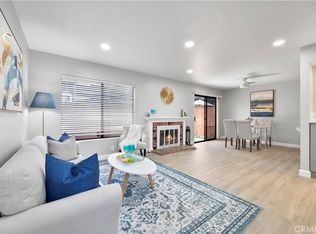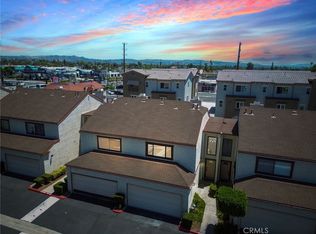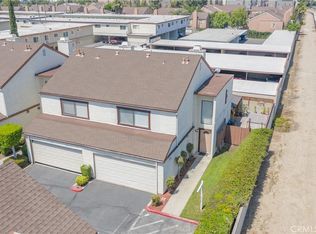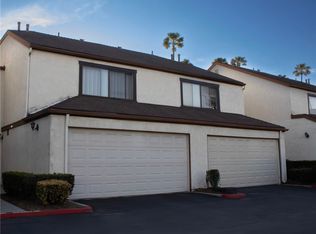Sold for $585,000 on 08/01/25
Listing Provided by:
Troy Wilson DRE #01894161 818-319-1404,
Seven Gables Real Estate
Bought with: Equity Smart Real Estate Services
$585,000
821 S Cerritos Ave APT 17, Azusa, CA 91702
3beds
1,277sqft
Condominium
Built in 1981
-- sqft lot
$577,400 Zestimate®
$458/sqft
$3,189 Estimated rent
Home value
$577,400
$525,000 - $635,000
$3,189/mo
Zestimate® history
Loading...
Owner options
Explore your selling options
What's special
Turnkey Azusa Townhouse located far from street in the Stonewood Village Community and ready to be called home! Upon entering unit, it will lead you to the open family room/dining area with a statement brick fireplace. The kitchen is remodeled with wood cabinets, granite counter tops and a breakfast bar overlooking the dining area. Guest bathroom downstairs with newer vanity and granite counter tops. All bedrooms located upstairs with large primary suite with high vaulted ceilings, primary bath with newer vanity and granite counter tops. Two other bedrooms and hall bath upgraded with newer vanity and granite counter tops. Other great features include, engineered hardwood flooring with wood plantation shutters leading to private patio yard with Gazebo and plants, central heat and air, 2 car attached garage with laundry hook-ups and direct access off the kitchen. Steps away, the community offers pool and in-ground Spa. Plenty of guest parking. Located near shopping, schools and colleges. This well loved home is ready to welcome you to make it your own!
Zillow last checked: 8 hours ago
Listing updated: August 02, 2025 at 01:36pm
Listing Provided by:
Troy Wilson DRE #01894161 818-319-1404,
Seven Gables Real Estate
Bought with:
Ana Malagon, DRE #01212932
Equity Smart Real Estate Services
Source: CRMLS,MLS#: AR25118447 Originating MLS: California Regional MLS
Originating MLS: California Regional MLS
Facts & features
Interior
Bedrooms & bathrooms
- Bedrooms: 3
- Bathrooms: 3
- Full bathrooms: 3
- Main level bathrooms: 1
Primary bedroom
- Features: Primary Suite
Bedroom
- Features: All Bedrooms Up
Bathroom
- Features: Bathroom Exhaust Fan, Bathtub, Granite Counters, Remodeled, Separate Shower, Tub Shower
Kitchen
- Features: Granite Counters, Kitchen/Family Room Combo
Heating
- Central
Cooling
- Central Air
Appliances
- Included: Dishwasher, Gas Range, Gas Water Heater, Refrigerator, Range Hood, Water Heater
- Laundry: Electric Dryer Hookup, Gas Dryer Hookup, In Garage
Features
- Breakfast Bar, Built-in Features, Ceiling Fan(s), Cathedral Ceiling(s), Dry Bar, Separate/Formal Dining Room, Granite Counters, Open Floorplan, Storage, All Bedrooms Up, Primary Suite
- Flooring: Carpet, Tile, Wood
- Windows: Blinds, Plantation Shutters, Screens
- Has fireplace: Yes
- Fireplace features: Living Room
- Common walls with other units/homes: 2+ Common Walls
Interior area
- Total interior livable area: 1,277 sqft
Property
Parking
- Total spaces: 2
- Parking features: Asphalt, Direct Access, Driveway Level, Door-Single, Garage Faces Front, Garage, Garage Door Opener, Guest, Paved, Private
- Attached garage spaces: 2
Features
- Levels: Two
- Stories: 2
- Entry location: Ground
- Patio & porch: Covered, Patio
- Pool features: In Ground, Association
- Has spa: Yes
- Spa features: Association
- Has view: Yes
- View description: Mountain(s), Neighborhood, Peek-A-Boo
Lot
- Size: 2.03 Acres
- Features: Greenbelt, Landscaped, Street Level, Walkstreet
Details
- Additional structures: Gazebo
- Parcel number: 8621008134
- Special conditions: Standard
Construction
Type & style
- Home type: Condo
- Property subtype: Condominium
- Attached to another structure: Yes
Materials
- Drywall, Stucco, Copper Plumbing
- Foundation: Slab
- Roof: Composition
Condition
- Turnkey
- New construction: No
- Year built: 1981
Utilities & green energy
- Electric: Electricity - On Property
- Sewer: Public Sewer
- Water: Public
- Utilities for property: Cable Connected, Electricity Connected, Sewer Connected, Water Connected
Community & neighborhood
Security
- Security features: Carbon Monoxide Detector(s), Firewall(s), Smoke Detector(s)
Community
- Community features: Curbs, Suburban
Location
- Region: Azusa
HOA & financial
HOA
- Has HOA: Yes
- HOA fee: $355 monthly
- Amenities included: Pool
- Association name: Stonewood Village
- Association phone: 909-621-5941
Other
Other facts
- Listing terms: Conventional
- Road surface type: Paved
Price history
| Date | Event | Price |
|---|---|---|
| 8/1/2025 | Sold | $585,000+0.9%$458/sqft |
Source: | ||
| 7/17/2025 | Pending sale | $579,995$454/sqft |
Source: | ||
| 6/27/2025 | Contingent | $579,995$454/sqft |
Source: | ||
| 6/18/2025 | Price change | $579,995-0.9%$454/sqft |
Source: | ||
| 5/28/2025 | Listed for sale | $584,995+38.6%$458/sqft |
Source: | ||
Public tax history
| Year | Property taxes | Tax assessment |
|---|---|---|
| 2025 | $7,065 +24.4% | $456,784 +2% |
| 2024 | $5,677 +5% | $447,828 +2% |
| 2023 | $5,409 +1.3% | $439,048 +2% |
Find assessor info on the county website
Neighborhood: 91702
Nearby schools
GreatSchools rating
- 4/10Clifford D. Murray Elementary SchoolGrades: K-6Distance: 0.3 mi
- 4/10Gladstone Middle SchoolGrades: 6-8Distance: 0.8 mi
- 5/10Azusa High SchoolGrades: 9-12Distance: 1.2 mi
Get a cash offer in 3 minutes
Find out how much your home could sell for in as little as 3 minutes with a no-obligation cash offer.
Estimated market value
$577,400
Get a cash offer in 3 minutes
Find out how much your home could sell for in as little as 3 minutes with a no-obligation cash offer.
Estimated market value
$577,400



