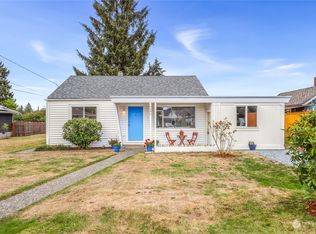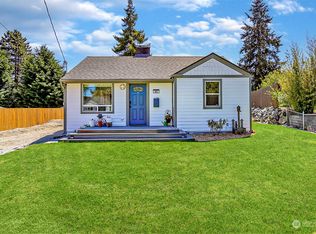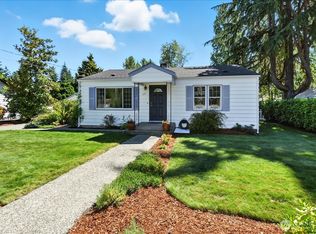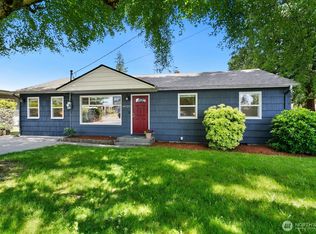Sold
Listed by:
Steve Snider,
RSVP Brokers ERA,
Maribel Revelo,
RSVP Brokers ERA
Bought with: Seattle Works Real Estate
$600,000
821 SW 142nd Street, Burien, WA 98166
5beds
1,530sqft
Single Family Residence
Built in 1948
0.31 Acres Lot
$584,300 Zestimate®
$392/sqft
$3,365 Estimated rent
Home value
$584,300
$538,000 - $637,000
$3,365/mo
Zestimate® history
Loading...
Owner options
Explore your selling options
What's special
Welcome to this Chelsea Park Home. A covered porch entry with French-style doors leads to an open family room with cozy brick fireplace. There is a dining room off an updated kitchen with 2 sinks, tile back splash, tiled flooring and stainless-steel appliances. Inside you will find 2 bedrooms and 1.75 Bathrooms on the main floor and 2 bedrooms upstairs. A 5th bedroom with closet or bonus room ready to adapt to your unique style needs. Home has new roof, gutters and windows updated within 7 years. Crawlspace with new vapor barrier and insulation 2 years ago. With fully fenced 1/3-acre lot, there is plenty of room for relaxation, gatherings & outdoor activities for your entertainment needs. Detached shop and RV Parking.
Zillow last checked: 8 hours ago
Listing updated: October 19, 2024 at 07:09pm
Offers reviewed: Sep 09
Listed by:
Steve Snider,
RSVP Brokers ERA,
Maribel Revelo,
RSVP Brokers ERA
Bought with:
Kristy Haro, 126497
Seattle Works Real Estate
Source: NWMLS,MLS#: 2286479
Facts & features
Interior
Bedrooms & bathrooms
- Bedrooms: 5
- Bathrooms: 1
- Full bathrooms: 1
- Main level bathrooms: 1
- Main level bedrooms: 2
Primary bedroom
- Level: Main
Bedroom
- Level: Second
Bedroom
- Level: Second
Bedroom
- Level: Second
Bedroom
- Level: Main
Bathroom full
- Level: Main
Dining room
- Level: Main
Entry hall
- Level: Main
Kitchen with eating space
- Level: Main
Living room
- Level: Main
Utility room
- Level: Main
Heating
- Fireplace(s), Forced Air
Cooling
- None
Appliances
- Included: Washer(s), Water Heater: Electric
Features
- Dining Room
- Flooring: Ceramic Tile, Hardwood, Carpet
- Doors: French Doors
- Windows: Skylight(s)
- Basement: None
- Number of fireplaces: 1
- Fireplace features: Wood Burning, Main Level: 1, Fireplace
Interior area
- Total structure area: 1,530
- Total interior livable area: 1,530 sqft
Property
Parking
- Parking features: Driveway, RV Parking
Features
- Entry location: Main
- Patio & porch: Ceramic Tile, Dining Room, Fireplace, French Doors, Hardwood, Skylight(s), Wall to Wall Carpet, Water Heater
Lot
- Size: 0.31 Acres
- Dimensions: 13700
- Features: Open Lot, Deck, Fenced-Fully, Gas Available, RV Parking, Shop
- Topography: Level
- Residential vegetation: Garden Space
Details
- Parcel number: 4331000530
- Special conditions: Standard
Construction
Type & style
- Home type: SingleFamily
- Property subtype: Single Family Residence
Materials
- Wood Siding
- Foundation: Block, Poured Concrete
- Roof: Composition
Condition
- Year built: 1948
- Major remodel year: 1948
Utilities & green energy
- Electric: Company: City of Seattle
- Sewer: Sewer Connected, Company: Recology
- Water: Public, Company: Water District 20
Community & neighborhood
Location
- Region: Burien
- Subdivision: Burien
Other
Other facts
- Listing terms: Cash Out,Conventional,FHA,VA Loan
- Cumulative days on market: 219 days
Price history
| Date | Event | Price |
|---|---|---|
| 10/18/2024 | Sold | $600,000-4.7%$392/sqft |
Source: | ||
| 9/7/2024 | Pending sale | $629,900$412/sqft |
Source: | ||
| 9/4/2024 | Listed for sale | $629,900+281.8%$412/sqft |
Source: | ||
| 2/28/2013 | Sold | $165,000$108/sqft |
Source: Public Record | ||
| 11/7/2012 | Pending sale | $165,000$108/sqft |
Source: RE/MAX Eastside Brokers, Inc. #370680 | ||
Public tax history
| Year | Property taxes | Tax assessment |
|---|---|---|
| 2024 | $5,985 +5.6% | $531,000 +10.2% |
| 2023 | $5,669 +0.7% | $482,000 -5.5% |
| 2022 | $5,629 +4.7% | $510,000 +18.6% |
Find assessor info on the county website
Neighborhood: Evansville
Nearby schools
GreatSchools rating
- 3/10Seahurst Elementary SchoolGrades: PK-5Distance: 0.5 mi
- 2/10Glacier Middle SchoolGrades: 6-8Distance: 2.1 mi
- 2/10Highline High SchoolGrades: 9-12Distance: 1 mi
Schools provided by the listing agent
- Elementary: Seahurst Elem
- Middle: Sylvester Mid
- High: Highline High
Source: NWMLS. This data may not be complete. We recommend contacting the local school district to confirm school assignments for this home.

Get pre-qualified for a loan
At Zillow Home Loans, we can pre-qualify you in as little as 5 minutes with no impact to your credit score.An equal housing lender. NMLS #10287.
Sell for more on Zillow
Get a free Zillow Showcase℠ listing and you could sell for .
$584,300
2% more+ $11,686
With Zillow Showcase(estimated)
$595,986


