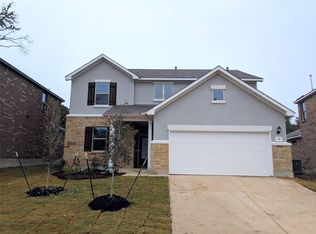**PRELEASING FOR END OF JULY** Welcome to 821 Sagewood Trail, a two-story duplex with 3 bedrooms and 3.5 baths in the heart of San Marcos offering flexibility, functionality, and convenience. Step inside to find the living room that flows into the dining area and kitchen. Kitchen has ample cabinetry and counter space, and the adjacent dining nook enjoys natural light that pours in from the windows. Downstairs also includes a laundry room, half bathroom, and direct access to a two-car garage offering both storage and ease. Upstairs, all three bedrooms have their own full bathrooms and walk-in closets, creating privacy and comfort for each occupant. With a total of 3 full en-suite bathrooms and an extra guest half bath downstairs, this duplex is designed for low-maintenance living and maximum convenience. Situated on a tree-lined lot that provides shade and privacy. Located just minutes from Texas State University, I-35, shopping, restaurants, and city parks, this location is ideal for those seeking proximity to campus or downtown. Call TX Real Estate Management if you would like to request a showing. Must see property before filling out applications and paying $50 application fees.
Apartment for rent
$1,600/mo
821 Sagewood Trl, San Marcos, TX 78666
3beds
1,261sqft
Price may not include required fees and charges.
Multifamily
Available now
Cats, dogs OK
Central air, ceiling fan
In hall laundry
4 Garage spaces parking
Electric
What's special
Two-car garageDining areaNatural lightShade and privacyWalk-in closetsTree-lined lotLaundry room
- 48 days
- on Zillow |
- -- |
- -- |
Travel times
Add up to $600/yr to your down payment
Consider a first-time homebuyer savings account designed to grow your down payment with up to a 6% match & 4.15% APY.
Facts & features
Interior
Bedrooms & bathrooms
- Bedrooms: 3
- Bathrooms: 4
- Full bathrooms: 3
- 1/2 bathrooms: 1
Heating
- Electric
Cooling
- Central Air, Ceiling Fan
Appliances
- Included: Dishwasher, Disposal, Dryer, Microwave, Oven, Refrigerator, Washer
- Laundry: In Hall, In Unit, Inside, Laundry Room, Lower Level
Features
- Ceiling Fan(s), Interior Steps, Open Floorplan, Pantry
- Flooring: Carpet, Laminate, Tile
Interior area
- Total interior livable area: 1,261 sqft
Property
Parking
- Total spaces: 4
- Parking features: Garage, Covered
- Has garage: Yes
- Details: Contact manager
Features
- Stories: 2
- Exterior features: Contact manager
- Has view: Yes
- View description: Contact manager
Construction
Type & style
- Home type: MultiFamily
- Property subtype: MultiFamily
Materials
- Roof: Composition
Condition
- Year built: 1998
Building
Management
- Pets allowed: Yes
Community & HOA
Location
- Region: San Marcos
Financial & listing details
- Lease term: See Remarks
Price history
| Date | Event | Price |
|---|---|---|
| 7/30/2025 | Price change | $1,600-5.9%$1/sqft |
Source: Unlock MLS #3934813 | ||
| 7/22/2025 | Listed for rent | $1,700$1/sqft |
Source: Unlock MLS #3934813 | ||
| 7/11/2025 | Listing removed | $1,700$1/sqft |
Source: Unlock MLS #3934813 | ||
| 6/24/2025 | Listed for rent | $1,700$1/sqft |
Source: Unlock MLS #3934813 | ||
![[object Object]](https://photos.zillowstatic.com/fp/86035aa788fac09317e2eb14eb60a88e-p_i.jpg)
