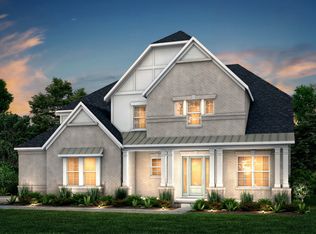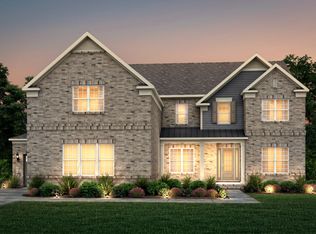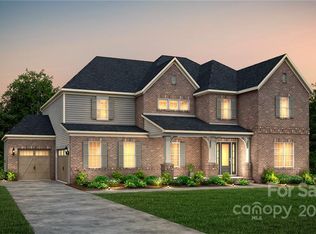Closed
$1,212,863
821 Travers Ct #17, Monroe, NC 28110
5beds
5,085sqft
Single Family Residence
Built in 2022
0.92 Acres Lot
$1,404,400 Zestimate®
$239/sqft
$4,372 Estimated rent
Home value
$1,404,400
$1.29M - $1.53M
$4,372/mo
Zestimate® history
Loading...
Owner options
Explore your selling options
What's special
Exquisite John Wieland community in Wesley Chapel! Construction has begun. All Exterior and Interior selections have been pre-determined, expected completion of this home is December 2022. This beautiful Barrington floor plan offers 5 bedrooms, 4 full baths and 2 half baths, with the Owners Suite and Retreat located on the second floor. The first floor also offers Guest Suite with full bath, a beautiful open layout, Planning Center, screened porch and nice sized laundry room. The second floor boasts both a loft, Owner's Suite and three additional secondary bedrooms. Enjoy the third Floor with the large Loft and with Powder Room. DON'T MISS OUT, AS THERE ARE ONLY A FEW OPPORTUNIES LEFT IN BEAUTIFUL CAVESSON. THIS HOME WON'T LAST LONG.
Zillow last checked: 8 hours ago
Listing updated: January 30, 2023 at 09:58am
Listing Provided by:
Bobbie Merrill bobbie.merrill@pulte.com,
Pulte Home Corporation
Bought with:
Tisha Gilchrist
Berkshire Hathaway HomeServices Carolinas Realty
Source: Canopy MLS as distributed by MLS GRID,MLS#: 3848576
Facts & features
Interior
Bedrooms & bathrooms
- Bedrooms: 5
- Bathrooms: 6
- Full bathrooms: 4
- 1/2 bathrooms: 2
- Main level bedrooms: 1
Primary bedroom
- Level: Upper
Bedroom s
- Level: Upper
Bedroom s
- Level: Main
Bathroom half
- Level: Third
Bathroom full
- Level: Upper
Bathroom full
- Level: Main
Bathroom half
- Level: Main
Breakfast
- Level: Main
Dining room
- Level: Main
Great room
- Level: Main
Kitchen
- Level: Main
Laundry
- Level: Main
Loft
- Level: Third
Loft
- Level: Upper
Office
- Level: Main
Heating
- Forced Air, Natural Gas, Zoned
Cooling
- Zoned
Appliances
- Included: Dishwasher, Disposal, Exhaust Fan, Exhaust Hood, Gas Cooktop, Gas Water Heater, Microwave, Wall Oven
- Laundry: Laundry Room, Main Level
Features
- Kitchen Island, Open Floorplan, Pantry, Tray Ceiling(s)(s), Walk-In Closet(s)
- Flooring: Carpet, Hardwood, Tile
- Doors: Insulated Door(s)
- Windows: Insulated Windows
- Fireplace features: Gas Log, Great Room
Interior area
- Total structure area: 5,085
- Total interior livable area: 5,085 sqft
- Finished area above ground: 5,085
- Finished area below ground: 0
Property
Parking
- Total spaces: 3
- Parking features: Attached Garage, Garage Faces Side, Garage on Main Level
- Attached garage spaces: 3
Features
- Levels: Three Or More
- Stories: 3
- Patio & porch: Rear Porch, Screened
- Exterior features: In-Ground Irrigation
Lot
- Size: 0.92 Acres
Details
- Parcel number: 0
- Zoning: AL8
- Special conditions: Standard
Construction
Type & style
- Home type: SingleFamily
- Architectural style: Transitional
- Property subtype: Single Family Residence
Materials
- Brick Partial
- Foundation: Slab
- Roof: Shingle
Condition
- New construction: Yes
- Year built: 2022
Details
- Builder model: Barrington
- Builder name: John Wieland Homes
Utilities & green energy
- Sewer: Public Sewer
- Water: City
Community & neighborhood
Security
- Security features: Carbon Monoxide Detector(s)
Community
- Community features: Sidewalks
Location
- Region: Monroe
- Subdivision: Cavesson
HOA & financial
HOA
- Has HOA: Yes
- HOA fee: $480 quarterly
- Association name: CAMS Management
Other
Other facts
- Listing terms: Cash,Conventional
- Road surface type: Concrete
Price history
| Date | Event | Price |
|---|---|---|
| 1/30/2023 | Sold | $1,212,863-6.6%$239/sqft |
Source: | ||
| 10/14/2022 | Pending sale | $1,298,968$255/sqft |
Source: | ||
| 6/12/2022 | Price change | $1,298,968+7.7%$255/sqft |
Source: | ||
| 5/22/2022 | Listed for sale | $1,206,265$237/sqft |
Source: | ||
Public tax history
Tax history is unavailable.
Neighborhood: 28110
Nearby schools
GreatSchools rating
- 10/10Wesley Chapel Elementary SchoolGrades: PK-5Distance: 1.2 mi
- 10/10Weddington Middle SchoolGrades: 6-8Distance: 3 mi
- 8/10Weddington High SchoolGrades: 9-12Distance: 3.1 mi
Schools provided by the listing agent
- Elementary: Wesley Chapel
- Middle: Weddington
- High: Weddington
Source: Canopy MLS as distributed by MLS GRID. This data may not be complete. We recommend contacting the local school district to confirm school assignments for this home.
Get a cash offer in 3 minutes
Find out how much your home could sell for in as little as 3 minutes with a no-obligation cash offer.
Estimated market value
$1,404,400
Get a cash offer in 3 minutes
Find out how much your home could sell for in as little as 3 minutes with a no-obligation cash offer.
Estimated market value
$1,404,400


