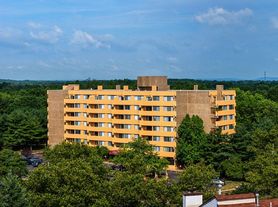SHOWING INSTRUCTIONS:
All showings will be SELF GUIDED SHOWINGS thru "ShowMojo". Please reply to all emails / texts to answer all questions and submit a copy of your driver's license to get cleared to pick a time and date of your choice for viewing the property.
There is a ShowMojo lockbox on the Railing by the Front Door of the home . You will need to have your precision location turned on on your phone upon arrival, at the time of your visit, so that it will sense your phone being within 10' of the lockbox. Once it knows that it is YOU that is there (bluetooth) it will text you a code number to enter into the lockbox with "OK" to get the keys by sliding the top button to right after green light comes on on right side of box. NOTE: The lock is a digital lock .. the knob position needs to be Vertical and push the key in (from showmojo box, and turn and it will unlock and then re-lock. Be sure to replace key (leave lockbox open until you are ready to put keys back and lock back up).
PROPERTY DESCRIPTION:
Spacious End Unit Townhouse with 2 BR, 1 Full BA, and 2 Half Baths, one on 1st floor and 1 in Master BR, New HVAC system (3/25), New DishWasher (1/25), New Washer/Dryer (7/25), HW heater 6 yrs old. Large rooms with large finished basement, basement with full french drain and has NEVER seen water. Rooms are large sizes with 1421 sq ft on 1st and 2nd Floors in addition to full basement with Washer and Dryer, Cabinets and fully finished with warranties on all of the new equipment (HVAC, H/W Htr, Washer / Dryer). The quiet back yard has both a Patio and Porch. Spacious End unit townhouse with 2 bedrooms, 1 full and two half baths, living/dining room very spacious with access to the paved patio in the back. The finished basement adds to more living space. You will find the laundry room and storage room in the basement as well. One parking space assigned plus additional parking. The property is within easy access to shopping, dining, and public transportation. Great community with association pool, playgrounds and tennis courts.
ROOM SIZES:
Living Room - 20'9" x 12'2"
Dining Room part of LR/DR combo area 17'3" x 9'3"
Kitchen (Eat In) - 13'4" x 10'4" Sheet Vinyl
Master BR - 18'6" x 15'
Master Bath (1/2) 5'9" x 5'7" Ceramic Tile
BR #2 - 17'4" x 11'5"
Full Bath - 7'9" x 5'9" Ceramic Tile
Laundry Room & Equip Room with Cabinets - 20'7" x 10'2" (Bsmt)
Basement Room w/built in cabinets - 18'4" x 19'11"
None
House for rent
$2,600/mo
821 Victoria Ct, Hillsborough, NJ 08844
2beds
1,421sqft
Price may not include required fees and charges.
Single family residence
Available now
Cats, dogs OK
-- A/C
-- Laundry
-- Parking
-- Heating
What's special
- 85 days |
- -- |
- -- |
Travel times
Looking to buy when your lease ends?
Consider a first-time homebuyer savings account designed to grow your down payment with up to a 6% match & a competitive APY.
Facts & features
Interior
Bedrooms & bathrooms
- Bedrooms: 2
- Bathrooms: 3
- Full bathrooms: 3
Interior area
- Total interior livable area: 1,421 sqft
Property
Parking
- Details: Contact manager
Features
- Exterior features: Dogs ok up to 25 lbs
Details
- Parcel number: 100016300002100004C0821
Construction
Type & style
- Home type: SingleFamily
- Property subtype: Single Family Residence
Condition
- Year built: 1976
Community & HOA
Location
- Region: Hillsborough
Financial & listing details
- Lease term: Contact For Details
Price history
| Date | Event | Price |
|---|---|---|
| 10/14/2025 | Price change | $2,600-5.5%$2/sqft |
Source: Zillow Rentals | ||
| 8/8/2025 | Listed for rent | $2,750$2/sqft |
Source: Zillow Rentals | ||
| 1/28/2021 | Sold | $235,000+109.8%$165/sqft |
Source: | ||
| 1/5/2000 | Sold | $112,000$79/sqft |
Source: Public Record | ||
