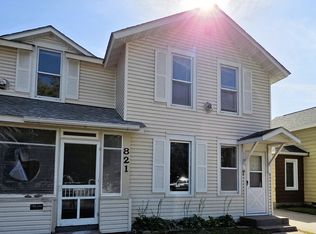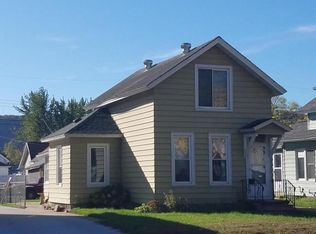Closed
$180,000
821 W 5th St, Winona, MN 55987
3beds
2,355sqft
Single Family Residence
Built in 1890
6,969.6 Square Feet Lot
$184,500 Zestimate®
$76/sqft
$2,464 Estimated rent
Home value
$184,500
$164,000 - $208,000
$2,464/mo
Zestimate® history
Loading...
Owner options
Explore your selling options
What's special
Welcome to this 3-bed, 2 bath home with a rental certified upper level. You can use it as your own or as a rental unit. This home has a 3-car detached garage with a mechanics pit in one of the stalls. The home boasts an enclosed porch to enjoy during the summer months. Enjoy the extra off-street parking with the large concrete driveway. Walking distance to the Aquatic Center, Kwik Trip, West End Rec and Winona State. Don't miss your chance to make this home yours.
Zillow last checked: 8 hours ago
Listing updated: August 25, 2025 at 12:32pm
Listed by:
Kendra Speltz 507-459-1142,
Edina Realty, Inc.
Bought with:
Laura Slavey
Keller Williams Premier Realty
Source: NorthstarMLS as distributed by MLS GRID,MLS#: 6741827
Facts & features
Interior
Bedrooms & bathrooms
- Bedrooms: 3
- Bathrooms: 2
- Full bathrooms: 1
- 3/4 bathrooms: 1
Bedroom 1
- Level: Main
- Area: 162 Square Feet
- Dimensions: 13.5x12
Bedroom 2
- Level: Main
- Area: 126.5 Square Feet
- Dimensions: 11.5x11
Bedroom 3
- Level: Upper
- Area: 138 Square Feet
- Dimensions: 12x11.5
Bathroom
- Level: Main
- Area: 103.5 Square Feet
- Dimensions: 11.5x9
Bathroom
- Level: Upper
- Area: 40 Square Feet
- Dimensions: 10x4
Kitchen
- Level: Main
- Area: 176 Square Feet
- Dimensions: 16x11
Kitchen
- Level: Upper
- Area: 135 Square Feet
- Dimensions: 15x9
Laundry
- Level: Main
- Area: 54 Square Feet
- Dimensions: 9x6
Living room
- Level: Main
- Area: 169 Square Feet
- Dimensions: 13x13
Living room
- Level: Upper
- Area: 169 Square Feet
- Dimensions: 13x13
Porch
- Level: Main
- Area: 108 Square Feet
- Dimensions: 18x6
Heating
- Baseboard, Forced Air, Radiator(s)
Cooling
- Central Air, Window Unit(s)
Appliances
- Included: Dryer, Electric Water Heater, ENERGY STAR Qualified Appliances, Humidifier, Gas Water Heater, Range, Refrigerator, Stainless Steel Appliance(s), Washer
Features
- Basement: Block,Unfinished
- Has fireplace: No
Interior area
- Total structure area: 2,355
- Total interior livable area: 2,355 sqft
- Finished area above ground: 1,527
- Finished area below ground: 0
Property
Parking
- Total spaces: 3
- Parking features: Detached, Concrete
- Garage spaces: 3
Accessibility
- Accessibility features: Accessible Approach with Ramp
Features
- Levels: One and One Half
- Stories: 1
- Patio & porch: Enclosed, Front Porch
Lot
- Size: 6,969 sqft
- Dimensions: 50 x 140
Details
- Foundation area: 1050
- Parcel number: 321600180
- Zoning description: Residential-Single Family
Construction
Type & style
- Home type: SingleFamily
- Property subtype: Single Family Residence
Materials
- Vinyl Siding
- Roof: Age Over 8 Years,Asphalt
Condition
- Age of Property: 135
- New construction: No
- Year built: 1890
Utilities & green energy
- Electric: Circuit Breakers, Service - 60 Amp, 150 Amp Service
- Gas: Natural Gas
- Sewer: City Sewer/Connected
- Water: City Water/Connected
Community & neighborhood
Location
- Region: Winona
- Subdivision: Fosters Add
HOA & financial
HOA
- Has HOA: No
Price history
| Date | Event | Price |
|---|---|---|
| 8/25/2025 | Sold | $180,000-7.7%$76/sqft |
Source: | ||
| 7/21/2025 | Pending sale | $195,000$83/sqft |
Source: | ||
| 7/11/2025 | Contingent | $195,000$83/sqft |
Source: | ||
| 6/19/2025 | Listed for sale | $195,000+43.4%$83/sqft |
Source: | ||
| 4/24/2015 | Sold | $136,000$58/sqft |
Source: Agent Provided | ||
Public tax history
| Year | Property taxes | Tax assessment |
|---|---|---|
| 2024 | $1,052 +8% | $126,600 +6.2% |
| 2023 | $974 +4.7% | $119,200 +13.6% |
| 2022 | $930 +4.3% | $104,900 |
Find assessor info on the county website
Neighborhood: 55987
Nearby schools
GreatSchools rating
- 4/10Jefferson Elementary SchoolGrades: K-4Distance: 0.7 mi
- 2/10Winona Middle SchoolGrades: 5-8Distance: 3.3 mi
- 6/10Winona Senior High SchoolGrades: 9-12Distance: 0.5 mi

Get pre-qualified for a loan
At Zillow Home Loans, we can pre-qualify you in as little as 5 minutes with no impact to your credit score.An equal housing lender. NMLS #10287.


