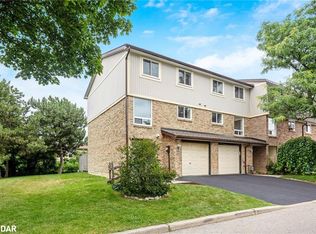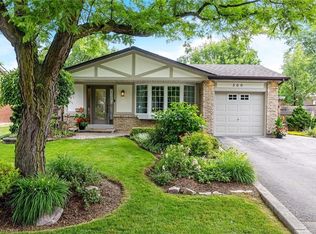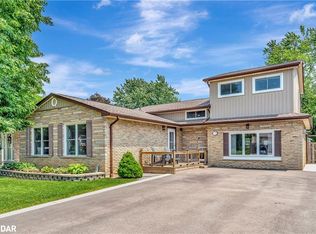Sold for $975,000 on 06/30/25
C$975,000
821 Willow Ave, Milton, ON L9T 3E5
3beds
1,083sqft
Single Family Residence, Residential
Built in ----
5,382.08 Square Feet Lot
$-- Zestimate®
C$900/sqft
C$3,139 Estimated rent
Home value
Not available
Estimated sales range
Not available
$3,139/mo
Loading...
Owner options
Explore your selling options
What's special
Discover your next home sweet home in the charming town of Milton! This delightful raised bungalow has been thoughtfully updated and is teeming with amenities that promise comfort around every corner. Starting with the heart of the home, the kitchen dazzles with granite countertops, a ceramic backsplash and flooring, stainless steel appliances, and ample cabinetry. Step outside the kitchen via the walkout to find a spacious deck overlooking a scenic backyard, an ideal spot for enjoying your morning coffee or hosting summer barbecues. The main floor features a large open concept living/dining rooms with plush broadloom and picture windows, a beautifully renovated bathroom (2023) and three well-appointed bedrooms. The lower level offers a large recreation room complete with a games area and a built-in wet bar, perfect for entertaining guests or unwinding after a long day. This captivating space has been freshly painted and boasts new vinyl flooring (2024), ensuring a contemporary look and feel. Additionally, the lower floor includes a den that could serve as a fourth bedroom, a convenient half bath, and a walk-out to the garage. This homestead is nestled on a generous pie-shaped lot measuring 44 ft. by 121 ft. with approx 70 ft. at the rear, surrounded by a fully fenced (2022) garden and a large deck that creates a private oasis right in your backyard. Don't worry about parking; there's plenty of room with space for three cars in the driveway and garage. Location is key, and living here places you in a serene, mature neighbourhood within walking distance to top-rated schools.
Zillow last checked: 8 hours ago
Listing updated: August 20, 2025 at 12:17pm
Listed by:
Andrew Casale, Salesperson,
IPRO REALTY LTD
Source: ITSO,MLS®#: 40692999Originating MLS®#: Cornerstone Association of REALTORS®
Facts & features
Interior
Bedrooms & bathrooms
- Bedrooms: 3
- Bathrooms: 2
- Full bathrooms: 1
- 1/2 bathrooms: 1
- Main level bathrooms: 1
- Main level bedrooms: 3
Other
- Description: Closet, Above Grade Window, Parquet Floor
- Level: Main
Bedroom
- Description: Closet, Broadloom, Window
- Level: Main
Bedroom
- Description: Closet, Parquet Floor, Window
- Level: Main
Bathroom
- Description: 4pc Bath, Renovated, Granite Counter
- Features: 4-Piece
- Level: Main
Bathroom
- Description: 2pc Bath
- Features: 2-Piece
- Level: Basement
Den
- Description: Vinyl Floor, Window
- Level: Basement
Dining room
- Description: Open Concept, Broadloom, O/Looks Living
- Level: Main
Kitchen
- Description: Granite Counter, W/O To Deck, Breakfast Bar
- Level: Main
Laundry
- Level: Basement
Living room
- Description: Open Concept, Broadloom, O/Looks Dining
- Level: Main
Recreation room
- Description: Irregular Room, Above Grade Window, Vinyl Floor
- Level: Basement
Heating
- Forced Air, Natural Gas
Cooling
- Central Air
Appliances
- Included: Water Softener, Dishwasher, Dryer, Refrigerator, Stove, Washer
- Laundry: In Basement
Features
- Basement: Full,Finished
- Has fireplace: No
Interior area
- Total structure area: 1,083
- Total interior livable area: 1,083 sqft
- Finished area above ground: 1,083
Property
Parking
- Total spaces: 3
- Parking features: Attached Garage, Private Drive Single Wide
- Attached garage spaces: 1
- Uncovered spaces: 2
Features
- Frontage type: South
- Frontage length: 44.37
Lot
- Size: 5,382 sqft
- Dimensions: 44.37 x 121.3
- Features: Urban, City Lot, Hospital, Major Highway, Quiet Area, Schools, Shopping Nearby
Details
- Parcel number: 249470289
- Zoning: R4-3
Construction
Type & style
- Home type: SingleFamily
- Architectural style: Bungalow Raised
- Property subtype: Single Family Residence, Residential
Materials
- Brick, Vinyl Siding
- Foundation: Poured Concrete
- Roof: Asphalt Shing
Condition
- 51-99 Years
- New construction: No
Utilities & green energy
- Sewer: Sewer (Municipal)
- Water: Municipal
Community & neighborhood
Location
- Region: Milton
Price history
| Date | Event | Price |
|---|---|---|
| 6/30/2025 | Sold | C$975,000-1.5%C$900/sqft |
Source: ITSO #40692999 | ||
| 1/23/2025 | Listed for sale | C$989,900C$914/sqft |
Source: | ||
Public tax history
Tax history is unavailable.
Neighborhood: Dorset Park
Nearby schools
GreatSchools rating
No schools nearby
We couldn't find any schools near this home.


