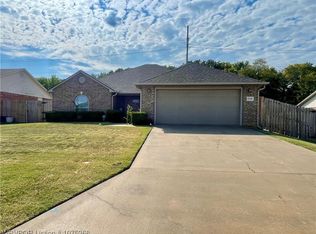Sold for $214,900 on 09/11/25
$214,900
8210 Avignon, Fort Smith, AR 72908
3beds
1,462sqft
Single Family Residence
Built in 2006
0.37 Acres Lot
$215,400 Zestimate®
$147/sqft
$1,399 Estimated rent
Home value
$215,400
$187,000 - $246,000
$1,399/mo
Zestimate® history
Loading...
Owner options
Explore your selling options
What's special
Welcome to your dream home in the sought-after South Meadows Estates! This inviting three-bedroom, two-full-bath residence offers nearly 1,500 square feet of comfortable living space set on over a third of an acre. With its low-maintenance exterior of brick & vinyl siding and an updated roof, this home seamlessly combines style and durability. As you step inside, you'll be greeted by a spacious open floor plan, perfect for entertaining guests or simply enjoying a relaxing evening. The large eat-in kitchen serves as a fantastic gathering space, ideal for culinary adventures. The split floor plan provides added privacy, with the primary suite featuring a luxurious en-suite bathroom complete with a soaking tub and walk-in shower. Two additional bedrooms on the opposite side of the home share a full bathroom, offering convenience for visitors. Step outside to enjoy the covered patio that is perfect for outdoor dining or leisurely evenings, while the expansive fully privacy-fenced backyard creates a peaceful retreat for gardening or enjoying the outdoors. Conveniently located on the south side of town, this property is just minutes from shopping, places of worship, and schools, making it easy to enjoy everything the area has to offer. Don’t miss your chance to own this lovely home in a desirable community! Schedule your showing today!
Zillow last checked: 8 hours ago
Listing updated: October 10, 2025 at 01:56pm
Listed by:
Team Shoppach 479-461-4190,
O'Neal Real Estate- Fort Smith
Bought with:
Aimee Edens, EB00064561
Chuck Fawcett Realty FSM
Rodney Oden, EB00083748
River City Realty, LLC
Source: Western River Valley BOR,MLS#: 1082984Originating MLS: Fort Smith Board of Realtors
Facts & features
Interior
Bedrooms & bathrooms
- Bedrooms: 3
- Bathrooms: 2
- Full bathrooms: 2
Heating
- Central
Cooling
- Central Air
Appliances
- Included: Dishwasher, Electric Water Heater, Disposal, Microwave Hood Fan, Microwave, Range, Smooth Cooktop, Plumbed For Ice Maker
- Laundry: Electric Dryer Hookup, Washer Hookup, Dryer Hookup
Features
- Attic, Built-in Features, Ceiling Fan(s), Cathedral Ceiling(s), Eat-in Kitchen, Other, Pantry, Storage
- Flooring: Carpet, Ceramic Tile, Laminate, Simulated Wood
- Windows: Blinds
- Basement: None
- Has fireplace: No
Interior area
- Total interior livable area: 1,462 sqft
Property
Parking
- Total spaces: 2
- Parking features: Attached, Garage, Garage Door Opener
- Has attached garage: Yes
- Covered spaces: 2
Features
- Levels: One
- Stories: 1
- Patio & porch: Patio
- Exterior features: Concrete Driveway
- Spa features: See Remarks
- Fencing: Back Yard,Partial,Privacy,Wood
Lot
- Size: 0.37 Acres
- Dimensions: 68 x 246 x 71 x 228
- Features: Cleared, Landscaped, Level, Subdivision
Details
- Additional structures: Storage, Outbuilding
- Parcel number: 1726500970000000
- Special conditions: None
Construction
Type & style
- Home type: SingleFamily
- Architectural style: Traditional
- Property subtype: Single Family Residence
Materials
- Brick, Vinyl Siding
- Foundation: Slab
- Roof: Architectural,Shingle
Condition
- Year built: 2006
Utilities & green energy
- Water: Public
- Utilities for property: Cable Available, Electricity Available, Phone Available, Sewer Available, Water Available
Community & neighborhood
Security
- Security features: Smoke Detector(s)
Community
- Community features: Curbs, Near Schools
Location
- Region: Fort Smith
- Subdivision: South Meadows Estates
Other
Other facts
- Road surface type: Paved
Price history
| Date | Event | Price |
|---|---|---|
| 9/11/2025 | Sold | $214,900$147/sqft |
Source: Western River Valley BOR #1082984 | ||
| 8/12/2025 | Pending sale | $214,900$147/sqft |
Source: Western River Valley BOR #1082984 | ||
| 8/7/2025 | Listed for sale | $214,900+22.1%$147/sqft |
Source: Western River Valley BOR #1082984 | ||
| 9/18/2022 | Listing removed | -- |
Source: Western River Valley BOR #1060933 | ||
| 9/16/2022 | Listed for sale | $176,000+17.3%$120/sqft |
Source: Western River Valley BOR #1060933 | ||
Public tax history
| Year | Property taxes | Tax assessment |
|---|---|---|
| 2024 | $1,636 | $28,180 |
| 2023 | $1,636 | $28,180 |
| 2022 | $1,636 | $28,180 |
Find assessor info on the county website
Neighborhood: 72908
Nearby schools
GreatSchools rating
- 7/10Cavanaugh Elementary SchoolGrades: PK-5Distance: 0.6 mi
- 6/10Ramsey Junior High SchoolGrades: 6-8Distance: 3.4 mi
- 8/10Southside High SchoolGrades: 9-12Distance: 3.8 mi
Schools provided by the listing agent
- Elementary: Cavanaugh
- Middle: Ramsey
- High: Southside
- District: Fort Smith
Source: Western River Valley BOR. This data may not be complete. We recommend contacting the local school district to confirm school assignments for this home.

Get pre-qualified for a loan
At Zillow Home Loans, we can pre-qualify you in as little as 5 minutes with no impact to your credit score.An equal housing lender. NMLS #10287.
